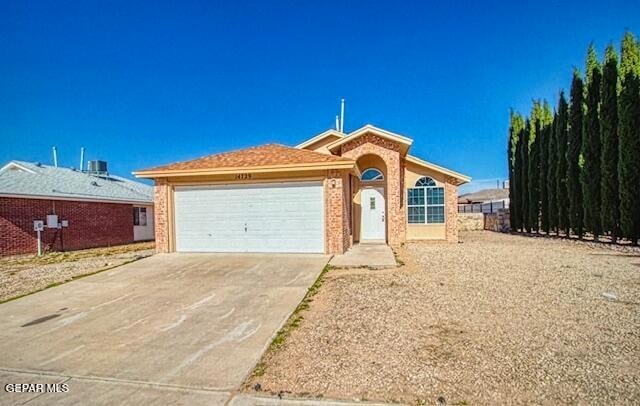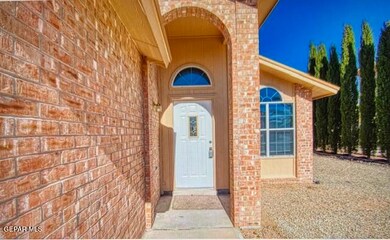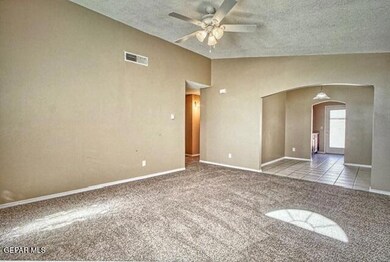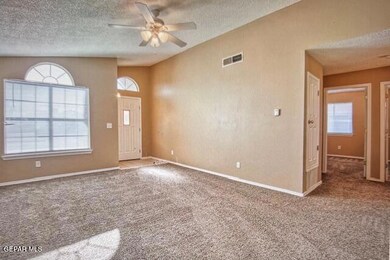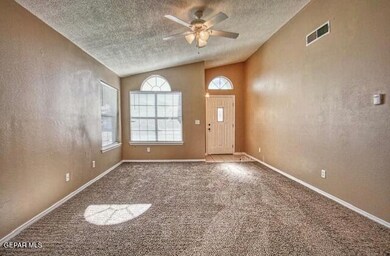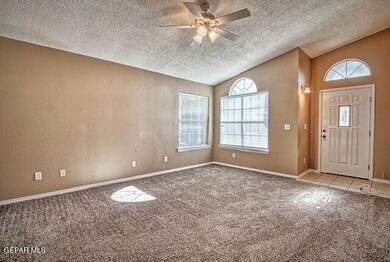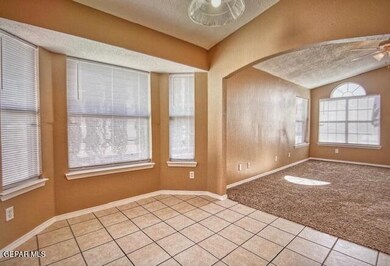14729 Cactus View Ct El Paso, TX 79928
Highlights
- No HOA
- Refrigerated Cooling System
- 1-Story Property
- Attached Garage
- Tile Flooring
- Central Heating
About This Home
This home is located at 14729 Cactus View Ct, El Paso, TX 79928 and is currently priced at $1,500. This property was built in 2006. 14729 Cactus View Ct is a home located in El Paso County with nearby schools including Desert Hills Elementary School, Horizon Middle School, and Horizon High School.
Listing Agent
ERA Sellers & Buyers Real Esta License #0503701 Listed on: 07/09/2025

Home Details
Home Type
- Single Family
Est. Annual Taxes
- $6,134
Year Built
- Built in 2006
Parking
- Attached Garage
Interior Spaces
- 1,238 Sq Ft Home
- 1-Story Property
- Blinds
Kitchen
- <<cooktopDownDraftToken>>
- Dishwasher
Flooring
- Carpet
- Tile
Bedrooms and Bathrooms
- 3 Bedrooms
- 2 Full Bathrooms
Laundry
- Laundry in Garage
- Washer and Dryer
Schools
- Desert Hills Elementary School
- Horizon Middle School
- Horizon High School
Utilities
- Refrigerated Cooling System
- Central Heating
Listing and Financial Details
- Property Available on 7/11/25
- Tenant pays for all utilities, exterior maintenance
- 12 Month Lease Term
- Assessor Parcel Number D41700000300800
Community Details
Overview
- No Home Owners Association
- Desert Breeze Subdivision
Pet Policy
- Pets allowed on a case-by-case basis
Map
Source: Greater El Paso Association of REALTORS®
MLS Number: 926103
APN: D417-000-0030-0800
- 14720 Horizon View Dr
- 14753 Titan Pkwy
- 320 Sand Gate Dr
- 325 Sand Gate Dr
- 14709 Sand Gate Dr
- 12604 Cody Kyle Ct
- 1786 Sadie Mae Place
- 1762 Green Valley St
- 14841 Dequincy St
- 14704 Mountain Breeze Ave
- 14713 Mountain Breeze Ave
- 424 Cactus Crossing Dr
- 14851 Allemands Ave
- 14737 Paradise Breeze Ave
- 14850 Bocalusa Ave
- 14708 Sonoma Breeze Ct
- 15000 Arkmonk
- 540 Cactus Crossing Dr
- 1 Ischua Ave
- PN81685 Rochelle
- 14712 Far View Ct
- 14831 Allemands Unit J
- 14831 Allemands Unit D
- 14831 Allemands Unit B
- 825 Durham Way
- 1628 Sam Dominguez St
- 1624 Sam Dominguez St
- 14309 Chris Zingo Ln
- 351 Duanesburg St
- 14633 Valentin Dr
- 14601 Rudi Kuefner - Back Dr
- 14013 Peter Noyes Dr
- 12871 Beccles St
- 609 Desierto Bonito St
- 13925 Lago Vista Ave
- 13944 Roslyn Dr
- 732 Desert Sage Dr
- 13913 Golden Mesa Ct
- 14336 Desert Sage Dr
- 14289 Desert Sky Dr
