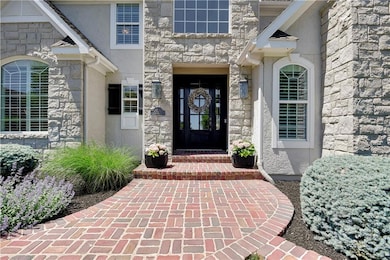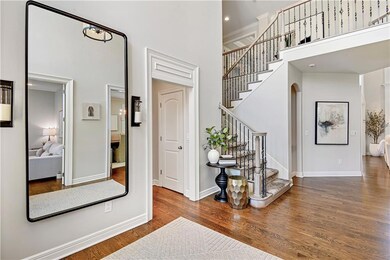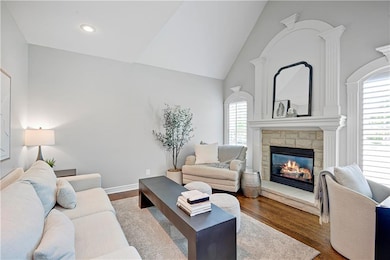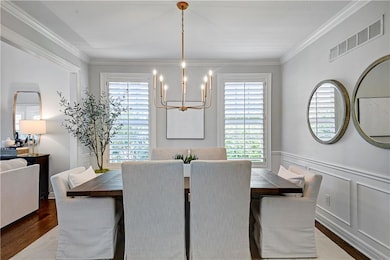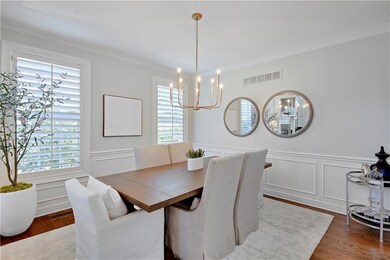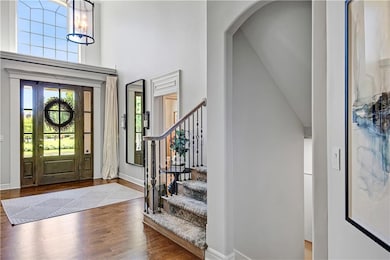
14732 Maple St Overland Park, KS 66223
South Overland Park NeighborhoodHighlights
- Golf Course Community
- Home Theater
- Great Room with Fireplace
- Lakewood Elementary School Rated A+
- Clubhouse
- Recreation Room
About This Home
As of July 2025This home is located at 14732 Maple St, Overland Park, KS 66223 and is currently estimated at $1,275,000, approximately $275 per square foot. This property was built in 2002. 14732 Maple St is a home located in Johnson County with nearby schools including Lakewood Elementary School, Lakewood Middle School, and Blue Valley West High School.
Last Agent to Sell the Property
Compass Realty Group Brokerage Phone: 816-536-0545 License #SP00219943 Listed on: 05/23/2025

Home Details
Home Type
- Single Family
Est. Annual Taxes
- $11,671
Year Built
- Built in 2002
Lot Details
- 0.33 Acre Lot
- Cul-De-Sac
- Level Lot
- Sprinkler System
HOA Fees
- $140 Monthly HOA Fees
Parking
- 3 Car Attached Garage
- Side Facing Garage
- Garage Door Opener
Home Design
- Traditional Architecture
- Composition Roof
- Stone Trim
- Stucco
Interior Spaces
- 2-Story Property
- Wet Bar
- Ceiling Fan
- Entryway
- Great Room with Fireplace
- 2 Fireplaces
- Family Room
- Sitting Room
- Formal Dining Room
- Home Theater
- Home Office
- Library with Fireplace
- Recreation Room
- Finished Basement
- Bedroom in Basement
- Laundry on main level
Kitchen
- Breakfast Room
- Walk-In Pantry
- Built-In Double Oven
- Cooktop
- Dishwasher
- Stainless Steel Appliances
- Kitchen Island
- Disposal
Flooring
- Wood
- Carpet
- Ceramic Tile
Bedrooms and Bathrooms
- 5 Bedrooms
- Walk-In Closet
- Double Vanity
- Shower Only
- Spa Bath
Home Security
- Home Security System
- Fire and Smoke Detector
Outdoor Features
- Playground
- Porch
Schools
- Lakewood Elementary School
- Blue Valley West High School
Utilities
- Forced Air Zoned Heating and Cooling System
Listing and Financial Details
- Assessor Parcel Number NP38620000-0040
- $0 special tax assessment
Community Details
Overview
- Association fees include curbside recycling, trash
- Lionsgate By The Green Subdivision
Amenities
- Clubhouse
- Party Room
Recreation
- Golf Course Community
- Tennis Courts
- Community Pool
- Trails
Ownership History
Purchase Details
Purchase Details
Home Financials for this Owner
Home Financials are based on the most recent Mortgage that was taken out on this home.Purchase Details
Purchase Details
Home Financials for this Owner
Home Financials are based on the most recent Mortgage that was taken out on this home.Purchase Details
Home Financials for this Owner
Home Financials are based on the most recent Mortgage that was taken out on this home.Purchase Details
Home Financials for this Owner
Home Financials are based on the most recent Mortgage that was taken out on this home.Purchase Details
Home Financials for this Owner
Home Financials are based on the most recent Mortgage that was taken out on this home.Similar Homes in the area
Home Values in the Area
Average Home Value in this Area
Purchase History
| Date | Type | Sale Price | Title Company |
|---|---|---|---|
| Interfamily Deed Transfer | -- | None Available | |
| Deed | -- | Continental Title | |
| Warranty Deed | -- | First American Title | |
| Warranty Deed | -- | Stewart Title Of Kansas City | |
| Warranty Deed | -- | Stewart Title Of Kansas City | |
| Corporate Deed | -- | Security Land Title Company | |
| Warranty Deed | -- | Security Land Title Company |
Mortgage History
| Date | Status | Loan Amount | Loan Type |
|---|---|---|---|
| Open | $510,000 | New Conventional | |
| Closed | $573,700 | Adjustable Rate Mortgage/ARM | |
| Previous Owner | $407,000 | New Conventional | |
| Previous Owner | $409,500 | New Conventional | |
| Previous Owner | $83,000 | Stand Alone Second | |
| Previous Owner | $417,000 | New Conventional | |
| Previous Owner | $336,593 | New Conventional | |
| Previous Owner | $50,000 | Unknown | |
| Previous Owner | $322,700 | No Value Available | |
| Previous Owner | $347,000 | Construction |
Property History
| Date | Event | Price | Change | Sq Ft Price |
|---|---|---|---|---|
| 07/17/2025 07/17/25 | Sold | -- | -- | -- |
| 05/23/2025 05/23/25 | Pending | -- | -- | -- |
| 05/23/2025 05/23/25 | For Sale | $1,275,000 | +70.0% | $275 / Sq Ft |
| 08/28/2018 08/28/18 | Sold | -- | -- | -- |
| 06/16/2018 06/16/18 | Pending | -- | -- | -- |
| 06/14/2018 06/14/18 | For Sale | $750,000 | -- | $163 / Sq Ft |
Tax History Compared to Growth
Tax History
| Year | Tax Paid | Tax Assessment Tax Assessment Total Assessment is a certain percentage of the fair market value that is determined by local assessors to be the total taxable value of land and additions on the property. | Land | Improvement |
|---|---|---|---|---|
| 2024 | $11,671 | $112,689 | $18,950 | $93,739 |
| 2023 | $11,276 | $107,709 | $18,950 | $88,759 |
| 2022 | $10,117 | $94,933 | $18,950 | $75,983 |
| 2021 | $9,740 | $87,101 | $16,474 | $70,627 |
| 2020 | $9,874 | $87,676 | $13,729 | $73,947 |
| 2019 | $9,770 | $84,916 | $11,939 | $72,977 |
| 2018 | $9,187 | $78,269 | $11,939 | $66,330 |
| 2017 | $8,917 | $74,612 | $11,939 | $62,673 |
| 2016 | $8,556 | $71,530 | $11,939 | $59,591 |
| 2015 | $8,391 | $69,816 | $11,939 | $57,877 |
| 2013 | -- | $67,666 | $11,939 | $55,727 |
Agents Affiliated with this Home
-
Kristin Malfer

Seller's Agent in 2025
Kristin Malfer
Compass Realty Group
(913) 800-1812
96 in this area
800 Total Sales
-
Dawn Boedeker

Seller Co-Listing Agent in 2025
Dawn Boedeker
Compass Realty Group
(913) 645-3134
20 in this area
108 Total Sales
-
Sara Tumminia
S
Buyer's Agent in 2025
Sara Tumminia
Compass Realty Group
(816) 564-4351
1 in this area
35 Total Sales
-
Alana Logan

Seller's Agent in 2018
Alana Logan
Keller Williams Realty Partners Inc.
(913) 681-1661
4 in this area
31 Total Sales
-
Whitney Brooks Stadler

Buyer's Agent in 2018
Whitney Brooks Stadler
Compass Realty Group
(816) 280-2773
84 Total Sales
Map
Source: Heartland MLS
MLS Number: 2551459
APN: NP38620000-0040
- 14712 Maple St
- 14713 Ash St
- 5701 W 146th St
- 14706 Reeds St
- 5817 W 147th Place
- 5716 W 146th St
- 14804 Birch St
- 5437 W 145th Terrace
- 5701 W 148th Place
- 14605 Dearborn St
- 5428 W 145th Terrace
- 14317 Outlook St
- 14911 Outlook Ln
- 14752 Beverly St
- 5108 W 150th St
- 4829 W 144th Terrace
- 6205 W 149th St
- 14301 Briar St
- 14620 Linden St
- 6323 W 145th St

