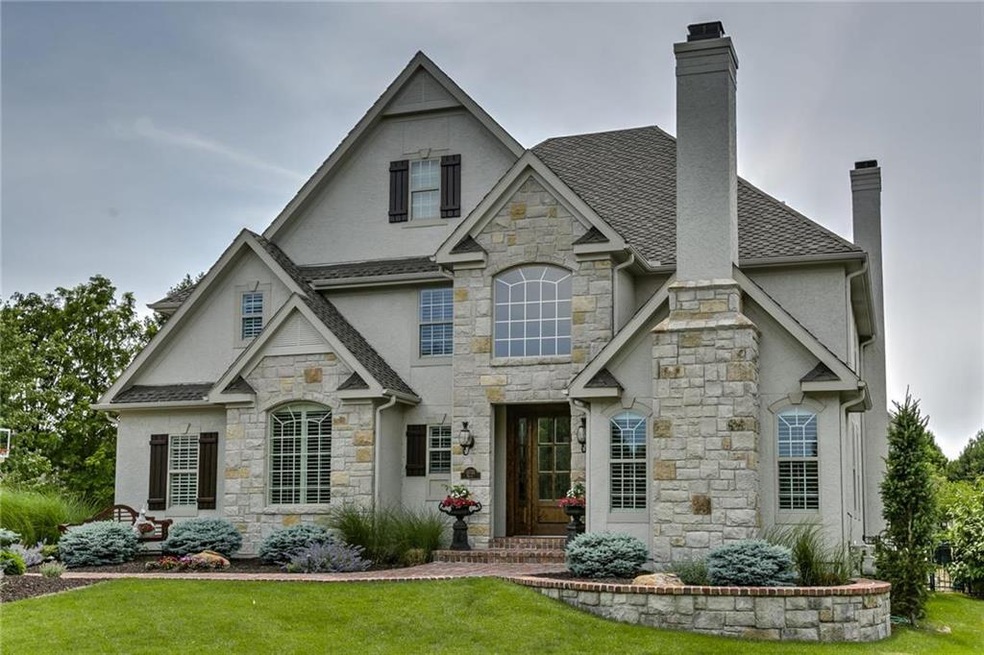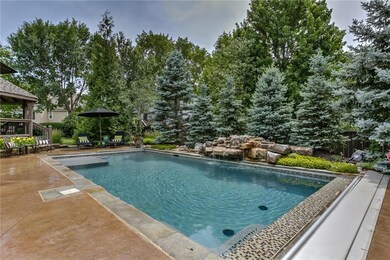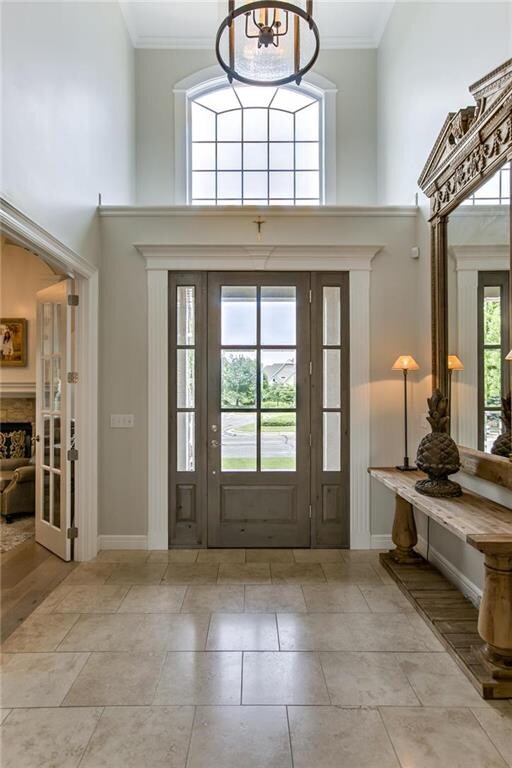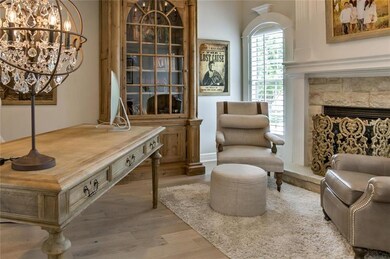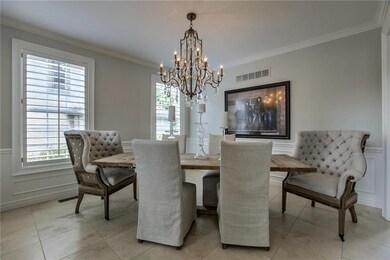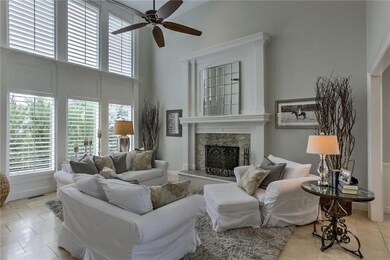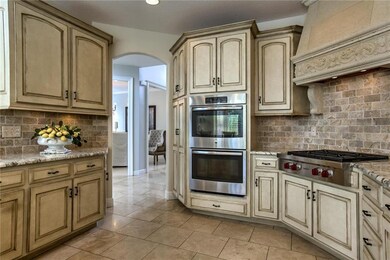
14732 Maple St Overland Park, KS 66223
South Overland Park NeighborhoodHighlights
- Golf Course Community
- Home Theater
- Custom Closet System
- Lakewood Elementary School Rated A+
- In Ground Pool
- Clubhouse
About This Home
As of July 2025BEST OF BOTH WORLDS -Designer Decorated house PLUS POOL & OVERSIZED LOT- THIS HOME IS GORGEOUS! OVER 200K IN RECENT UPDATES! Giant 3 Car Side entry garage, POOL/ Waterfall/ FIREPIT, GAZEBO, Double cul-de-sac lot. NEW HVAC & water heaters CHEFS DREAM GOURMET kit w/walk-in pantry, top of line stainless appliances Main flr office w/fireplace. Huge master suite & NEW marble bath w/HEATED flrs. Fin bsmt w/honed marble bar, Ital Porcelain flrs. bed, rec rm & full bath. Perfection from top to bottom. MUST SEE!! So much new! Must see Upgrade list. New HVAC system, water heaters, interior & exterior paint. All new custom lights, flooring, fenced yard, stamped concrete patio & extensive landscaping. New carpet, paint & more. Walk to stocked lake, pool, schools, tennis, volleyball, playground & club house.
Last Agent to Sell the Property
Keller Williams Realty Partners Inc. License #SP00046882 Listed on: 06/14/2018

Home Details
Home Type
- Single Family
Est. Annual Taxes
- $8,887
Year Built
- Built in 2002
Lot Details
- Cul-De-Sac
- Level Lot
- Sprinkler System
- Many Trees
HOA Fees
- $90 Monthly HOA Fees
Parking
- 3 Car Attached Garage
- Side Facing Garage
- Garage Door Opener
Home Design
- Traditional Architecture
- Composition Roof
- Stone Trim
- Stucco
Interior Spaces
- Wet Bar: Ceramic Tiles, Built-in Features, Carpet, Wet Bar, Shades/Blinds, Walk-In Closet(s), Ceiling Fan(s), Double Vanity, Shower Only, Whirlpool Tub, Cathedral/Vaulted Ceiling, Fireplace, Pantry
- Built-In Features: Ceramic Tiles, Built-in Features, Carpet, Wet Bar, Shades/Blinds, Walk-In Closet(s), Ceiling Fan(s), Double Vanity, Shower Only, Whirlpool Tub, Cathedral/Vaulted Ceiling, Fireplace, Pantry
- Vaulted Ceiling
- Ceiling Fan: Ceramic Tiles, Built-in Features, Carpet, Wet Bar, Shades/Blinds, Walk-In Closet(s), Ceiling Fan(s), Double Vanity, Shower Only, Whirlpool Tub, Cathedral/Vaulted Ceiling, Fireplace, Pantry
- Skylights
- Shades
- Plantation Shutters
- Drapes & Rods
- Entryway
- Great Room with Fireplace
- 2 Fireplaces
- Sitting Room
- Formal Dining Room
- Home Theater
- Home Office
- Recreation Room
- Home Gym
- Laundry on main level
Kitchen
- Breakfast Room
- <<doubleOvenToken>>
- <<builtInRangeToken>>
- Dishwasher
- Stainless Steel Appliances
- Kitchen Island
- Granite Countertops
- Laminate Countertops
- Disposal
Flooring
- Wood
- Wall to Wall Carpet
- Linoleum
- Laminate
- Stone
- Ceramic Tile
- Luxury Vinyl Plank Tile
- Luxury Vinyl Tile
Bedrooms and Bathrooms
- 5 Bedrooms
- Custom Closet System
- Cedar Closet: Ceramic Tiles, Built-in Features, Carpet, Wet Bar, Shades/Blinds, Walk-In Closet(s), Ceiling Fan(s), Double Vanity, Shower Only, Whirlpool Tub, Cathedral/Vaulted Ceiling, Fireplace, Pantry
- Walk-In Closet: Ceramic Tiles, Built-in Features, Carpet, Wet Bar, Shades/Blinds, Walk-In Closet(s), Ceiling Fan(s), Double Vanity, Shower Only, Whirlpool Tub, Cathedral/Vaulted Ceiling, Fireplace, Pantry
- Double Vanity
- <<bathWithWhirlpoolToken>>
- <<tubWithShowerToken>>
Finished Basement
- Walk-Out Basement
- Walk-Up Access
- Sub-Basement: Family Room, Media Room
- Bedroom in Basement
Home Security
- Home Security System
- Fire and Smoke Detector
Outdoor Features
- In Ground Pool
- Enclosed patio or porch
- Fire Pit
- Playground
Schools
- Lakewood Elementary School
- Blue Valley West High School
Utilities
- Forced Air Zoned Heating and Cooling System
Listing and Financial Details
- Exclusions: see disc
- Assessor Parcel Number NP38620000 0040
Community Details
Overview
- Association fees include curbside recycling, trash pick up
- Lionsgate By The Green Subdivision
Amenities
- Clubhouse
- Party Room
Recreation
- Golf Course Community
- Tennis Courts
- Community Pool
- Trails
Ownership History
Purchase Details
Purchase Details
Home Financials for this Owner
Home Financials are based on the most recent Mortgage that was taken out on this home.Purchase Details
Purchase Details
Home Financials for this Owner
Home Financials are based on the most recent Mortgage that was taken out on this home.Purchase Details
Home Financials for this Owner
Home Financials are based on the most recent Mortgage that was taken out on this home.Purchase Details
Home Financials for this Owner
Home Financials are based on the most recent Mortgage that was taken out on this home.Purchase Details
Home Financials for this Owner
Home Financials are based on the most recent Mortgage that was taken out on this home.Similar Homes in the area
Home Values in the Area
Average Home Value in this Area
Purchase History
| Date | Type | Sale Price | Title Company |
|---|---|---|---|
| Interfamily Deed Transfer | -- | None Available | |
| Deed | -- | Continental Title | |
| Warranty Deed | -- | First American Title | |
| Warranty Deed | -- | Stewart Title Of Kansas City | |
| Warranty Deed | -- | Stewart Title Of Kansas City | |
| Corporate Deed | -- | Security Land Title Company | |
| Warranty Deed | -- | Security Land Title Company |
Mortgage History
| Date | Status | Loan Amount | Loan Type |
|---|---|---|---|
| Open | $510,000 | New Conventional | |
| Closed | $573,700 | Adjustable Rate Mortgage/ARM | |
| Previous Owner | $407,000 | New Conventional | |
| Previous Owner | $409,500 | New Conventional | |
| Previous Owner | $83,000 | Stand Alone Second | |
| Previous Owner | $417,000 | New Conventional | |
| Previous Owner | $336,593 | New Conventional | |
| Previous Owner | $50,000 | Unknown | |
| Previous Owner | $322,700 | No Value Available | |
| Previous Owner | $347,000 | Construction |
Property History
| Date | Event | Price | Change | Sq Ft Price |
|---|---|---|---|---|
| 07/17/2025 07/17/25 | Sold | -- | -- | -- |
| 05/23/2025 05/23/25 | Pending | -- | -- | -- |
| 05/23/2025 05/23/25 | For Sale | $1,275,000 | +70.0% | $275 / Sq Ft |
| 08/28/2018 08/28/18 | Sold | -- | -- | -- |
| 06/16/2018 06/16/18 | Pending | -- | -- | -- |
| 06/14/2018 06/14/18 | For Sale | $750,000 | -- | $163 / Sq Ft |
Tax History Compared to Growth
Tax History
| Year | Tax Paid | Tax Assessment Tax Assessment Total Assessment is a certain percentage of the fair market value that is determined by local assessors to be the total taxable value of land and additions on the property. | Land | Improvement |
|---|---|---|---|---|
| 2024 | $11,671 | $112,689 | $18,950 | $93,739 |
| 2023 | $11,276 | $107,709 | $18,950 | $88,759 |
| 2022 | $10,117 | $94,933 | $18,950 | $75,983 |
| 2021 | $9,740 | $87,101 | $16,474 | $70,627 |
| 2020 | $9,874 | $87,676 | $13,729 | $73,947 |
| 2019 | $9,770 | $84,916 | $11,939 | $72,977 |
| 2018 | $9,187 | $78,269 | $11,939 | $66,330 |
| 2017 | $8,917 | $74,612 | $11,939 | $62,673 |
| 2016 | $8,556 | $71,530 | $11,939 | $59,591 |
| 2015 | $8,391 | $69,816 | $11,939 | $57,877 |
| 2013 | -- | $67,666 | $11,939 | $55,727 |
Agents Affiliated with this Home
-
Kristin Malfer

Seller's Agent in 2025
Kristin Malfer
Compass Realty Group
(913) 800-1812
96 in this area
800 Total Sales
-
Dawn Boedeker

Seller Co-Listing Agent in 2025
Dawn Boedeker
Compass Realty Group
(913) 645-3134
20 in this area
108 Total Sales
-
Sara Tumminia
S
Buyer's Agent in 2025
Sara Tumminia
Compass Realty Group
(816) 564-4351
1 in this area
35 Total Sales
-
Alana Logan

Seller's Agent in 2018
Alana Logan
Keller Williams Realty Partners Inc.
(913) 681-1661
4 in this area
31 Total Sales
-
Whitney Brooks Stadler

Buyer's Agent in 2018
Whitney Brooks Stadler
Compass Realty Group
(816) 280-2773
84 Total Sales
Map
Source: Heartland MLS
MLS Number: 2112815
APN: NP38620000-0040
- 14712 Maple St
- 14713 Ash St
- 5701 W 146th St
- 14706 Reeds St
- 5817 W 147th Place
- 5716 W 146th St
- 14804 Birch St
- 5437 W 145th Terrace
- 5701 W 148th Place
- 14605 Dearborn St
- 5428 W 145th Terrace
- 14317 Outlook St
- 14911 Outlook Ln
- 14752 Beverly St
- 5108 W 150th St
- 4829 W 144th Terrace
- 6205 W 149th St
- 14301 Briar St
- 14620 Linden St
- 6323 W 145th St
