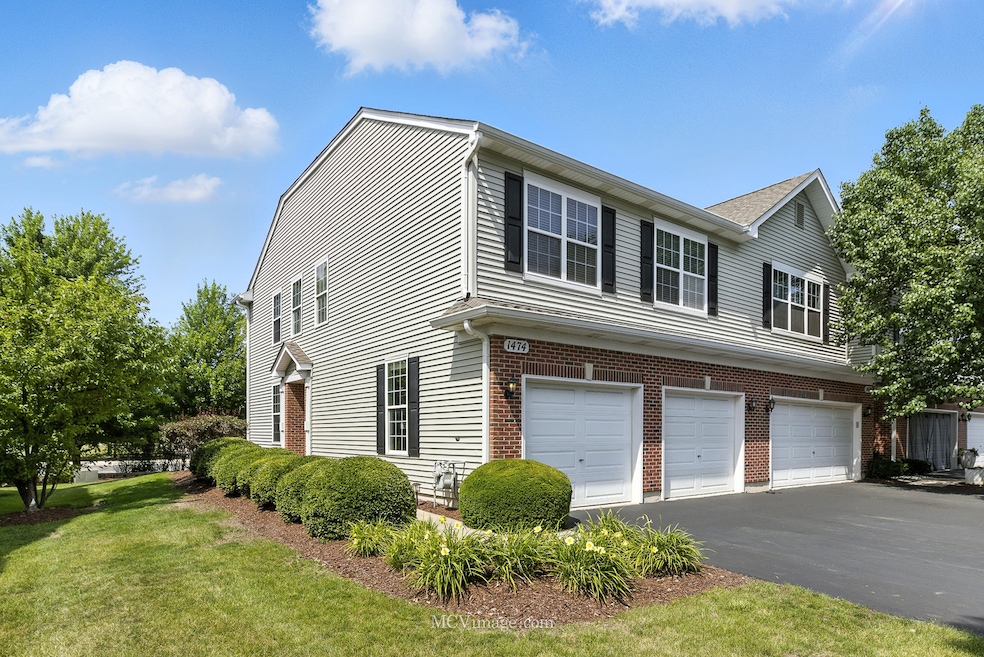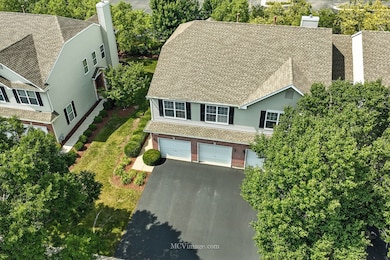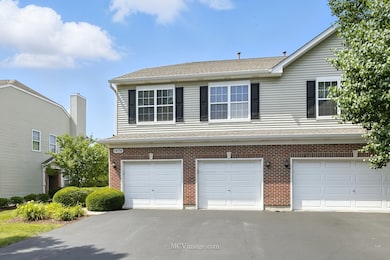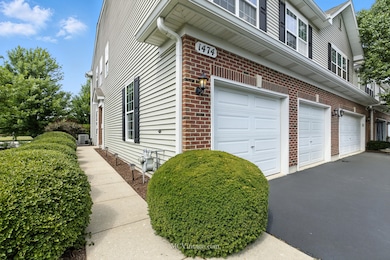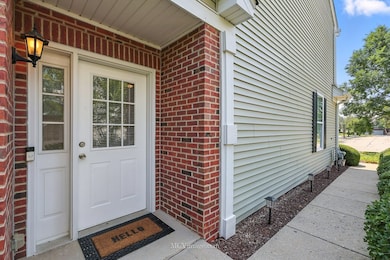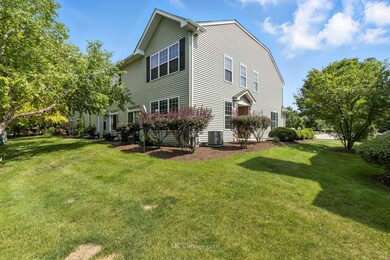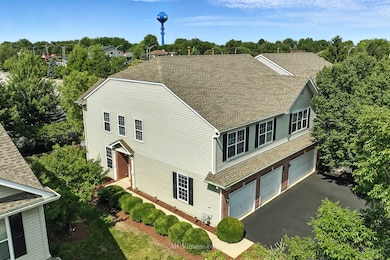
1474 Envee Dr Unit 920801 Bolingbrook, IL 60490
Indian Chase Meadows NeighborhoodEstimated payment $2,610/month
Highlights
- Loft
- Stainless Steel Appliances
- Living Room
- End Unit
- Patio
- Resident Manager or Management On Site
About This Home
Welcome to this beautiful 2 story END-UNIT townhome-style condo in sought after Whispering Oaks! Ideally situated on a no-thru street for added privacy, this West Bolingbrook location offers convenient access to shopping, dining and much more. A side, private entry welcomes you inside the spacious two-story foyer, creating a striking first impression. This home features one of the larger floor plans in the subdivision, with a sun-filled first floor that showcases neutral decor and wood laminate floors providing a cohesive and modern look. The spacious, comfortable family room flows effortlessly into the eat-in kitchen, perfect for entertaining. The chef's kitchen features an abundance of beautiful cherry stained cabinetry, great counter space and stainless-steel appliances. The adjoining eating area seamlessly opens to the patio, creating a natural extension of the home that's perfect for entertaining guests or enjoying everyday meals outdoors. The second floor offers a thoughtfully designed layout that combines comfort and functionality. The large loft with extensive can lighting, can serve as a second family room and office space or be converted into a third bedroom, offering versatile living options. Retreat to the impressive primary bedroom suite, complete with a walk-in closet and a private bath offering an oversized double sink vanity, soaking tub, and separate shower. The second bedroom includes a walk-in closet for ample storage. For added convenience and functionality, the laundry room is ideally located on the second floor. Enjoy the picturesque, tree-lined yard providing privacy when relaxing outdoors. A 2-car heated, attached garage provides additional storage. Ring doorbell, nest thermostat and SimpliSafe security system all stay with the home. Roof (2019), Air conditioner (2020), furnace (2019), hot water heater (2024). Premium location, near shopping, dining, parks, schools and more! Don't miss out on this beautiful home!
Townhouse Details
Home Type
- Townhome
Est. Annual Taxes
- $7,451
Year Built
- Built in 2004
HOA Fees
- $189 Monthly HOA Fees
Parking
- 2 Car Garage
- Driveway
- Parking Included in Price
Home Design
- Brick Exterior Construction
- Asphalt Roof
- Concrete Perimeter Foundation
Interior Spaces
- 1,654 Sq Ft Home
- 2-Story Property
- Ceiling Fan
- Window Screens
- Entrance Foyer
- Living Room
- Family or Dining Combination
- Loft
Kitchen
- Microwave
- Dishwasher
- Stainless Steel Appliances
- Disposal
Flooring
- Carpet
- Laminate
Bedrooms and Bathrooms
- 2 Bedrooms
- 2 Potential Bedrooms
- Dual Sinks
- Garden Bath
- Separate Shower
Laundry
- Laundry Room
- Dryer
- Washer
Home Security
Utilities
- Forced Air Heating and Cooling System
- Heating System Uses Natural Gas
- Lake Michigan Water
Additional Features
- Patio
- End Unit
Listing and Financial Details
- Homeowner Tax Exemptions
Community Details
Overview
- Association fees include exterior maintenance, lawn care, snow removal
- 4 Units
- Dawn Schwartz Association, Phone Number (815) 744-6822
- Whispering Oaks Subdivision
- Property managed by AMG Management Group
Amenities
- Common Area
Pet Policy
- Dogs and Cats Allowed
Security
- Resident Manager or Management On Site
- Carbon Monoxide Detectors
Map
Home Values in the Area
Average Home Value in this Area
Tax History
| Year | Tax Paid | Tax Assessment Tax Assessment Total Assessment is a certain percentage of the fair market value that is determined by local assessors to be the total taxable value of land and additions on the property. | Land | Improvement |
|---|---|---|---|---|
| 2023 | $7,451 | $79,789 | $20,880 | $58,909 |
| 2022 | $6,517 | $71,933 | $18,824 | $53,109 |
| 2021 | $6,167 | $67,259 | $17,601 | $49,658 |
| 2020 | $5,973 | $65,047 | $17,022 | $48,025 |
| 2019 | $5,772 | $61,949 | $16,211 | $45,738 |
| 2018 | $5,535 | $59,293 | $15,516 | $43,777 |
| 2017 | $5,262 | $56,202 | $14,707 | $41,495 |
| 2016 | $5,101 | $53,500 | $14,000 | $39,500 |
| 2015 | $5,027 | $51,300 | $13,400 | $37,900 |
| 2014 | $5,027 | $51,300 | $13,400 | $37,900 |
| 2013 | $5,027 | $52,400 | $13,700 | $38,700 |
Property History
| Date | Event | Price | Change | Sq Ft Price |
|---|---|---|---|---|
| 07/16/2025 07/16/25 | For Sale | $325,000 | +47.1% | $196 / Sq Ft |
| 09/22/2021 09/22/21 | Sold | $221,000 | +2.8% | $134 / Sq Ft |
| 08/16/2021 08/16/21 | Pending | -- | -- | -- |
| 08/13/2021 08/13/21 | For Sale | $214,900 | -- | $130 / Sq Ft |
Purchase History
| Date | Type | Sale Price | Title Company |
|---|---|---|---|
| Warranty Deed | $221,000 | None Available | |
| Special Warranty Deed | $204,500 | Chicago Title Insurance Comp |
Mortgage History
| Date | Status | Loan Amount | Loan Type |
|---|---|---|---|
| Open | $209,950 | New Conventional | |
| Previous Owner | $158,497 | New Conventional | |
| Previous Owner | $163,360 | Purchase Money Mortgage | |
| Closed | $30,360 | No Value Available |
Similar Homes in Bolingbrook, IL
Source: Midwest Real Estate Data (MRED)
MLS Number: 12403583
APN: 12-02-07-316-009-1001
- 166 N Canyon Dr
- 297 Dogwood St
- 136 Lilac St
- 1668 Hidden Valley Dr
- 166 Holly St Unit 2
- 1680 Hidden Valley Dr
- 171 Holly St
- 8 Honeysuckle Ct
- 4 Boxelder Ct
- 7 Red Bud Ct
- 309 Blackfoot Dr
- 194 Silverado St
- 1384 Lily Cache Ln
- 1389 Lily Cache Ln
- 254 S Cranberry St
- 25507 Sandalwood Ln
- 25503 Sandalwood Ln
- 25523 Sandalwood Ln
- 1499 Raven Dr Unit 4
- 223 Saffron Ln
- 1546 Clear Dr
- 181 Beaver Creek Dr
- 1825 Red Bud Rd
- 1150 Lily Cache Ln
- 134 Brookwood Ln E
- 351 Tiger St
- 248 Picardy Ln
- 1076 Crestwood Ln
- 1937 Yukon Dr
- 4 Taylor Ct
- 704 Danielle Ct
- 621 Red Barn Trail
- 259 Waterman Dr
- 1582 Manhattan St Unit 1
- 1015 Preserve Ave
- 2080 Springside Dr
- 220 Hampdon Ct
- 556 Beaconsfield Ave
- 350 Whitewater Dr
- 667 Switchgrass Way Unit 62003
