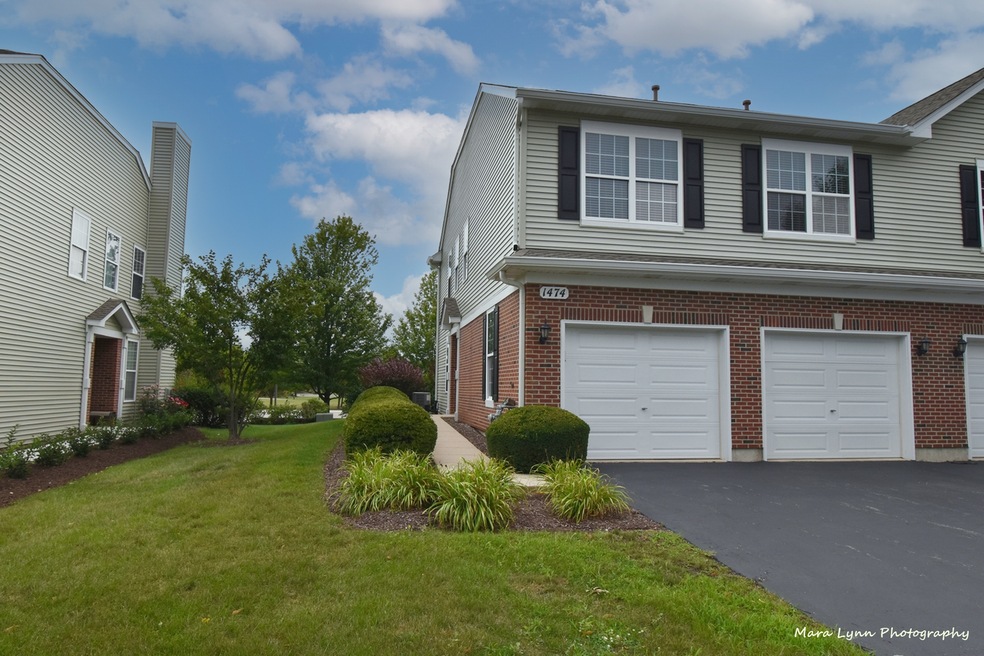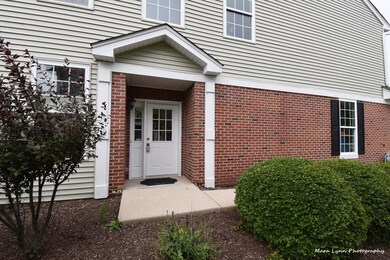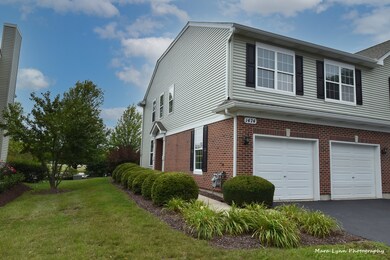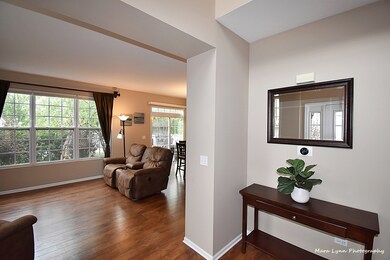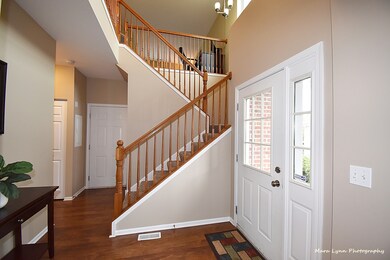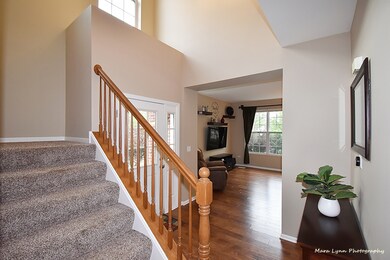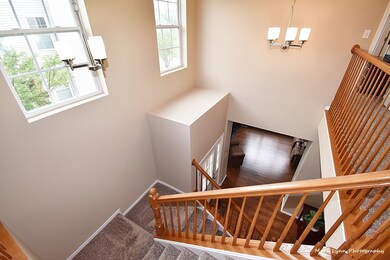
1474 Envee Dr Unit 920801 Bolingbrook, IL 60490
Indian Chase Meadows NeighborhoodHighlights
- Loft
- Stainless Steel Appliances
- Patio
- End Unit
- 2 Car Attached Garage
- Resident Manager or Management On Site
About This Home
As of September 2021This home is located at 1474 Envee Dr Unit 920801, Bolingbrook, IL 60490 and is currently priced at $221,000, approximately $133 per square foot. This property was built in 2004. 1474 Envee Dr Unit 920801 is a home located in Will County with nearby schools including Pioneer Elementary School, Brooks Middle School, and Bolingbrook High School.
Last Agent to Sell the Property
Coldwell Banker Real Estate Group License #475141739 Listed on: 08/13/2021

Townhouse Details
Home Type
- Townhome
Est. Annual Taxes
- $5,772
Year Built
- Built in 2004
HOA Fees
- $159 Monthly HOA Fees
Parking
- 2 Car Attached Garage
- Garage Door Opener
- Driveway
- Parking Included in Price
Home Design
- Asphalt Roof
- Concrete Perimeter Foundation
Interior Spaces
- 1,654 Sq Ft Home
- 2-Story Property
- Blinds
- Family or Dining Combination
- Loft
Kitchen
- Range<<rangeHoodToken>>
- <<microwave>>
- Dishwasher
- Stainless Steel Appliances
- Disposal
Bedrooms and Bathrooms
- 2 Bedrooms
- 2 Potential Bedrooms
- Dual Sinks
- Garden Bath
- Separate Shower
Laundry
- Laundry on upper level
- Dryer
- Washer
Home Security
Schools
- Pioneer Elementary School
- Brooks Middle School
- Bolingbrook High School
Utilities
- Central Air
- Heating System Uses Natural Gas
- Lake Michigan Water
Additional Features
- Patio
- End Unit
Listing and Financial Details
- Homeowner Tax Exemptions
Community Details
Overview
- Association fees include exterior maintenance, lawn care, snow removal
- 4 Units
- Theresa Brick Association, Phone Number (815) 744-6822
- Whispering Oaks Subdivision
- Property managed by AMG Management Group
Amenities
- Common Area
Pet Policy
- Dogs and Cats Allowed
Security
- Resident Manager or Management On Site
- Storm Screens
Ownership History
Purchase Details
Home Financials for this Owner
Home Financials are based on the most recent Mortgage that was taken out on this home.Purchase Details
Home Financials for this Owner
Home Financials are based on the most recent Mortgage that was taken out on this home.Similar Homes in Bolingbrook, IL
Home Values in the Area
Average Home Value in this Area
Purchase History
| Date | Type | Sale Price | Title Company |
|---|---|---|---|
| Warranty Deed | $221,000 | None Available | |
| Special Warranty Deed | $204,500 | Chicago Title Insurance Comp |
Mortgage History
| Date | Status | Loan Amount | Loan Type |
|---|---|---|---|
| Open | $209,950 | New Conventional | |
| Previous Owner | $158,497 | New Conventional | |
| Previous Owner | $163,360 | Purchase Money Mortgage | |
| Closed | $30,360 | No Value Available |
Property History
| Date | Event | Price | Change | Sq Ft Price |
|---|---|---|---|---|
| 07/16/2025 07/16/25 | For Sale | $325,000 | +47.1% | $196 / Sq Ft |
| 09/22/2021 09/22/21 | Sold | $221,000 | +2.8% | $134 / Sq Ft |
| 08/16/2021 08/16/21 | Pending | -- | -- | -- |
| 08/13/2021 08/13/21 | For Sale | $214,900 | -- | $130 / Sq Ft |
Tax History Compared to Growth
Tax History
| Year | Tax Paid | Tax Assessment Tax Assessment Total Assessment is a certain percentage of the fair market value that is determined by local assessors to be the total taxable value of land and additions on the property. | Land | Improvement |
|---|---|---|---|---|
| 2023 | $7,451 | $79,789 | $20,880 | $58,909 |
| 2022 | $6,517 | $71,933 | $18,824 | $53,109 |
| 2021 | $6,167 | $67,259 | $17,601 | $49,658 |
| 2020 | $5,973 | $65,047 | $17,022 | $48,025 |
| 2019 | $5,772 | $61,949 | $16,211 | $45,738 |
| 2018 | $5,535 | $59,293 | $15,516 | $43,777 |
| 2017 | $5,262 | $56,202 | $14,707 | $41,495 |
| 2016 | $5,101 | $53,500 | $14,000 | $39,500 |
| 2015 | $5,027 | $51,300 | $13,400 | $37,900 |
| 2014 | $5,027 | $51,300 | $13,400 | $37,900 |
| 2013 | $5,027 | $52,400 | $13,700 | $38,700 |
Agents Affiliated with this Home
-
Cathy Litoborski

Seller's Agent in 2025
Cathy Litoborski
Realty Executives
(630) 567-8927
1 in this area
217 Total Sales
-
Daniel Firks

Seller's Agent in 2021
Daniel Firks
Coldwell Banker Real Estate Group
(630) 674-6547
1 in this area
192 Total Sales
Map
Source: Midwest Real Estate Data (MRED)
MLS Number: 11161010
APN: 12-02-07-316-009-1001
- 166 N Canyon Dr
- 297 Dogwood St
- 136 Lilac St
- 1668 Hidden Valley Dr
- 166 Holly St Unit 2
- 1680 Hidden Valley Dr
- 171 Holly St
- 8 Honeysuckle Ct
- 4 Boxelder Ct
- 7 Red Bud Ct
- 309 Blackfoot Dr
- 194 Silverado St
- 1384 Lily Cache Ln
- 1389 Lily Cache Ln
- 254 S Cranberry St
- 25507 Sandalwood Ln
- 25503 Sandalwood Ln
- 25523 Sandalwood Ln
- 1499 Raven Dr Unit 4
- 223 Saffron Ln
