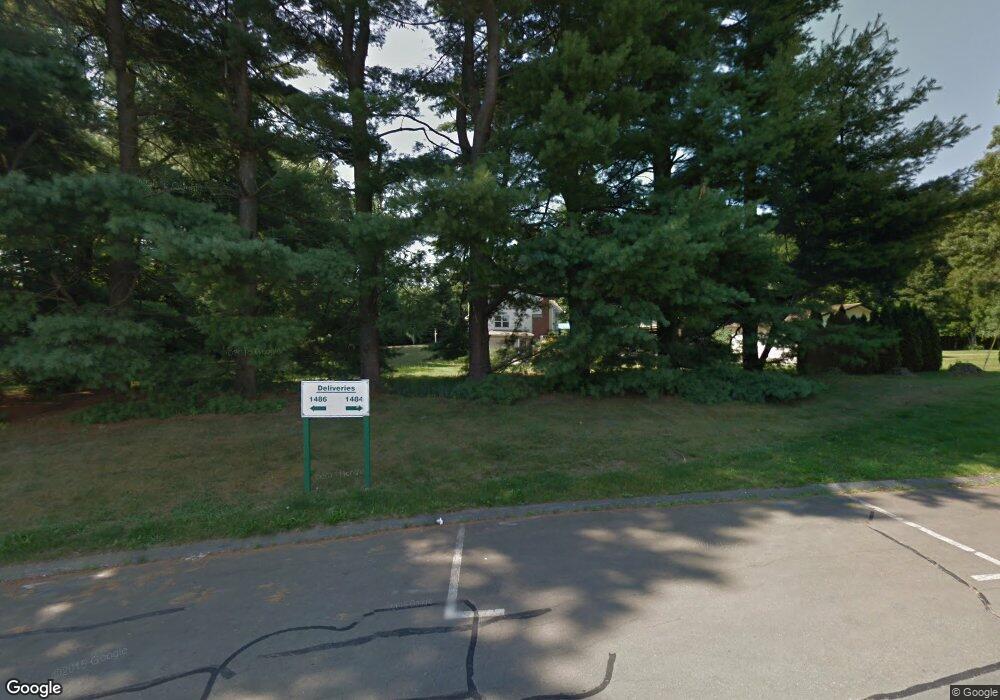1474 Highland Ave Cheshire, CT 06410
Estimated Value: $458,000 - $590,000
3
Beds
3
Baths
1,937
Sq Ft
$258/Sq Ft
Est. Value
About This Home
This home is located at 1474 Highland Ave, Cheshire, CT 06410 and is currently estimated at $500,031, approximately $258 per square foot. 1474 Highland Ave is a home located in New Haven County with nearby schools including Darcey School, Chapman School, and Dodd Middle School.
Ownership History
Date
Name
Owned For
Owner Type
Purchase Details
Closed on
Oct 1, 2020
Sold by
Dressel Erwin F and Dressel Ellen M
Bought by
Dressel Andrew E and Dressel John F
Current Estimated Value
Create a Home Valuation Report for This Property
The Home Valuation Report is an in-depth analysis detailing your home's value as well as a comparison with similar homes in the area
Home Values in the Area
Average Home Value in this Area
Purchase History
| Date | Buyer | Sale Price | Title Company |
|---|---|---|---|
| Dressel Andrew E | -- | None Available | |
| Dressel Andrew E | -- | None Available | |
| Dressel Erwin F | -- | None Available | |
| Dressel Erwin F | -- | None Available |
Source: Public Records
Tax History Compared to Growth
Tax History
| Year | Tax Paid | Tax Assessment Tax Assessment Total Assessment is a certain percentage of the fair market value that is determined by local assessors to be the total taxable value of land and additions on the property. | Land | Improvement |
|---|---|---|---|---|
| 2025 | $7,070 | $237,720 | $65,450 | $172,270 |
| 2024 | $6,528 | $237,720 | $65,450 | $172,270 |
| 2023 | $6,503 | $185,330 | $65,440 | $119,890 |
| 2022 | $6,361 | $185,330 | $65,440 | $119,890 |
| 2021 | $9,115 | $185,330 | $65,440 | $119,890 |
| 2020 | $6,157 | $185,330 | $65,440 | $119,890 |
| 2019 | $6,157 | $185,330 | $65,440 | $119,890 |
| 2018 | $8,842 | $188,660 | $65,740 | $122,920 |
| 2017 | $6,026 | $188,660 | $65,740 | $122,920 |
| 2016 | $5,790 | $188,660 | $65,740 | $122,920 |
| 2015 | $5,790 | $188,660 | $65,740 | $122,920 |
| 2014 | $5,707 | $188,660 | $65,740 | $122,920 |
Source: Public Records
Map
Nearby Homes
- 40 Abbey Ct
- 241 Beacon Hill Dr
- 40 Sterling Ridge Ct
- 119 Shea Cir Unit 119
- 135 Shea Cir Unit 135
- 131 Shea Cir Unit 131
- 132 Shea Cir Unit 132
- 136 Shea Cir Unit 136
- 130 Shea Cir Unit 130
- 134 Shea Cir Unit 134
- 83 Shea Cir Unit 83
- 80 Shea Cir
- 82 Shea Cir Unit 82
- 86 Shea Cir Unit 86
- 88 Shea Cir Unit 88
- 84 Shea Cir Unit 84
- 2 Tunxis Place
- 127 Shea Cir
- 126 Shea Cir Unit 126
- Carriage Home Plan at The Reserve at Stonebridge Crossing
- 1482 Highland Ave
- 1486 Highland Ave
- 1486 Highland Ave
- 1430 Highland Ave
- 1484 Highland Ave
- 1484 Highland Ave Unit 1
- 1484 Highland Ave Unit 8A
- 94 Blacks Rd
- 1485 Highland Ave
- 1490 Highland Ave
- 1422 Highland Ave
- 1437 Highland Ave
- 1525 Highland Ave
- 1492 Highland Ave
- 1410 Highland Ave
- 1527 Highland Ave
- 120 Commerce Ct Unit 2nd Floor
- 1 Schoolhouse Rd
- 135 Blacks Rd
- 152 Blacks Rd
