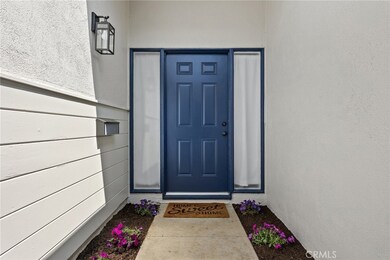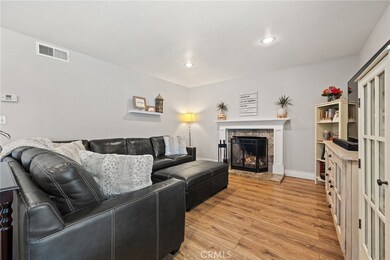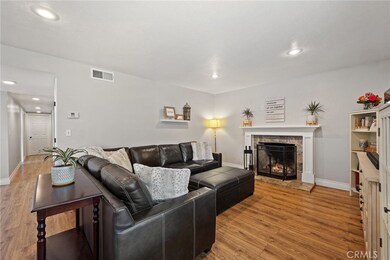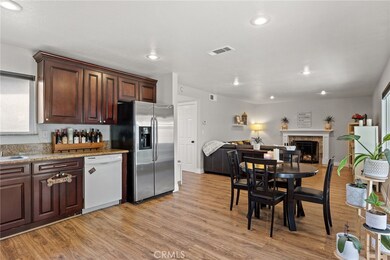
14746 Costa Mesa Dr La Mirada, CA 90638
Highlights
- Primary Bedroom Suite
- Updated Kitchen
- Granite Countertops
- La Mirada High School Rated A-
- Open Floorplan
- Private Yard
About This Home
As of April 2023Welcome to 14746 Costa Mesa Drive! This upgraded Single Family Home sits on a Cul-de-Sac in this highly desired La Mirada neighborhood, has 1384 square feet of living space, and sits on a 6104 square foot lot. FULLY remodeled and move-in ready, this home has 4 bedrooms, 2 bathroom, and an attached oversized 2 car garage with Direct Access. Stepping in the home, you are greeted with an Open Concept Living Room/Dining Room/Kitchen. The Living Room has a beautiful Fireplace and Mantle and opens to the Dining Room and Kitchen. The Kitchen has Dar Hardwood Cabinetry, Granite Countertops, Recessed Lighting, tons of Storage and Access to the Garage. The Primary Suite has two closets, Ceiling Fan, and an attached En Suite. The remodeled attached En Suite has a Large Shower, Tile Flooring, Vanity, and Designer Mirror. There are three additional Bedrooms in the home, each with Ceiling Fans and Large Closets. The Hallway Bathroom has been remodeled and has a Tub/Shower Combo, Vanity, and Tile Flooring. The home has had many recent upgrades including: NEW Neutral Toned Paint inside and out, NEWER Dual Paned Windows, Luxury Vinyl Flooring and Carpet in the Bedrooms, NEW Sliding Glass Door with internal Blinds, and much more. The backyard is spacious with a generous Back Patio, Grass Area, and a Gazebo. Bright and airy, meticulously cared for and loved, this home is beautiful and ready for it's next owner. Garage floor has an epoxy coating and tons of storage space. Location is KEY, within walking distance to the Movie Theaters, La Mirada Performance Theater, Library, La Mirada Golf Course, and the La Mirada Regional Park (Splash! Park, Aquatics Center, Frisbee Golf, Tennis, Pickle-Ball, Gymnasium, Senior Center, Community Center, Lake & more). Centrally located between LA and Orange Counties, quick access to the 5/91 FWYS, Knott's Berry Farm, Disneyland, Biola University, CSUF, Fullerton College, Restaurants, Shopping, and much more!
Last Agent to Sell the Property
T.N.G. Real Estate Consultants License #01973535 Listed on: 04/13/2023

Home Details
Home Type
- Single Family
Est. Annual Taxes
- $10,790
Year Built
- Built in 1956
Lot Details
- 6,104 Sq Ft Lot
- Cul-De-Sac
- Block Wall Fence
- Landscaped
- Rectangular Lot
- Lot Sloped Down
- Private Yard
- Lawn
- Front Yard
- Property is zoned LMR1*
Parking
- 2 Car Direct Access Garage
- Parking Available
- Front Facing Garage
- Garage Door Opener
- Driveway Up Slope From Street
- Off-Street Parking
Home Design
- Turnkey
- Slab Foundation
- Shingle Roof
- Composition Roof
- Stucco
Interior Spaces
- 1,384 Sq Ft Home
- 1-Story Property
- Open Floorplan
- Ceiling Fan
- Recessed Lighting
- Wood Burning Fireplace
- Gas Fireplace
- Double Pane Windows
- Window Screens
- Sliding Doors
- Entryway
- Family Room Off Kitchen
- Living Room with Fireplace
- Combination Dining and Living Room
- Neighborhood Views
Kitchen
- Updated Kitchen
- Open to Family Room
- Eat-In Kitchen
- Gas Range
- Free-Standing Range
- <<microwave>>
- Dishwasher
- Granite Countertops
- Disposal
Flooring
- Carpet
- Tile
- Vinyl
Bedrooms and Bathrooms
- 4 Main Level Bedrooms
- Primary Bedroom Suite
- Remodeled Bathroom
- 2 Full Bathrooms
- <<tubWithShowerToken>>
- Walk-in Shower
- Exhaust Fan In Bathroom
Laundry
- Laundry Room
- Laundry in Garage
- Washer and Gas Dryer Hookup
Home Security
- Carbon Monoxide Detectors
- Fire and Smoke Detector
Accessible Home Design
- No Interior Steps
- Low Pile Carpeting
Outdoor Features
- Covered patio or porch
- Exterior Lighting
- Gazebo
- Rain Gutters
Schools
- La Pluma Elementary School
- Los Coyotes Middle School
- La Mirada High School
Utilities
- Central Heating and Cooling System
- Natural Gas Connected
- Gas Water Heater
Additional Features
- Solar owned by a third party
- Suburban Location
Community Details
- No Home Owners Association
Listing and Financial Details
- Tax Lot 10
- Tax Tract Number 18723
- Assessor Parcel Number 8064018010
- $591 per year additional tax assessments
Ownership History
Purchase Details
Home Financials for this Owner
Home Financials are based on the most recent Mortgage that was taken out on this home.Purchase Details
Home Financials for this Owner
Home Financials are based on the most recent Mortgage that was taken out on this home.Purchase Details
Purchase Details
Home Financials for this Owner
Home Financials are based on the most recent Mortgage that was taken out on this home.Purchase Details
Purchase Details
Home Financials for this Owner
Home Financials are based on the most recent Mortgage that was taken out on this home.Similar Homes in La Mirada, CA
Home Values in the Area
Average Home Value in this Area
Purchase History
| Date | Type | Sale Price | Title Company |
|---|---|---|---|
| Grant Deed | $840,000 | First American Title | |
| Grant Deed | $525,000 | Ticor Title | |
| Interfamily Deed Transfer | -- | None Available | |
| Grant Deed | $380,000 | Nations Title Company Of Ca | |
| Grant Deed | $250,000 | Fidelity National Title | |
| Interfamily Deed Transfer | -- | -- |
Mortgage History
| Date | Status | Loan Amount | Loan Type |
|---|---|---|---|
| Open | $726,200 | New Conventional | |
| Previous Owner | $496,230 | VA | |
| Previous Owner | $525,000 | VA | |
| Previous Owner | $368,536 | FHA | |
| Previous Owner | $370,269 | FHA | |
| Previous Owner | $70,000 | Credit Line Revolving | |
| Previous Owner | $164,000 | Unknown | |
| Previous Owner | $170,000 | Unknown | |
| Previous Owner | $69,200 | Stand Alone Second |
Property History
| Date | Event | Price | Change | Sq Ft Price |
|---|---|---|---|---|
| 04/28/2023 04/28/23 | Sold | $840,000 | 0.0% | $607 / Sq Ft |
| 04/19/2023 04/19/23 | Pending | -- | -- | -- |
| 04/18/2023 04/18/23 | Off Market | $840,000 | -- | -- |
| 04/13/2023 04/13/23 | For Sale | $789,900 | +50.5% | $571 / Sq Ft |
| 09/10/2016 09/10/16 | Sold | $525,000 | -0.9% | $379 / Sq Ft |
| 07/18/2016 07/18/16 | Price Changed | $529,999 | -1.9% | $383 / Sq Ft |
| 06/10/2016 06/10/16 | For Sale | $540,000 | -- | $390 / Sq Ft |
Tax History Compared to Growth
Tax History
| Year | Tax Paid | Tax Assessment Tax Assessment Total Assessment is a certain percentage of the fair market value that is determined by local assessors to be the total taxable value of land and additions on the property. | Land | Improvement |
|---|---|---|---|---|
| 2024 | $10,790 | $856,800 | $603,228 | $253,572 |
| 2023 | $7,497 | $585,642 | $403,592 | $182,050 |
| 2022 | $7,367 | $574,160 | $395,679 | $178,481 |
| 2021 | $7,266 | $562,903 | $387,921 | $174,982 |
| 2019 | $7,057 | $546,209 | $376,416 | $169,793 |
| 2018 | $6,789 | $535,500 | $369,036 | $166,464 |
| 2016 | $5,114 | $403,086 | $216,557 | $186,529 |
| 2015 | $5,070 | $397,033 | $213,305 | $183,728 |
| 2014 | $4,713 | $389,257 | $209,127 | $180,130 |
Agents Affiliated with this Home
-
Jacob Abeelen

Seller's Agent in 2023
Jacob Abeelen
T.N.G. Real Estate Consultants
(714) 394-3084
6 in this area
106 Total Sales
-
Bayani Serrano

Buyer's Agent in 2023
Bayani Serrano
Cart Group., Inc.
(562) 833-0287
2 in this area
18 Total Sales
-
Joe Bereczki

Seller's Agent in 2016
Joe Bereczki
RE/MAX
(714) 519-6099
36 in this area
149 Total Sales
Map
Source: California Regional Multiple Listing Service (CRMLS)
MLS Number: PW23060577
APN: 8064-018-010
- 14629 Algeciras Dr
- 15723 Formby Dr
- 14836 Rayfield Dr
- 14453 Watkins Dr
- 15032 Ocaso Ave
- 15034 Ocaso Ave
- 15237 Santa Gertrudes Ave Unit U201
- 15118 Ocaso Ave
- 8192 Ashgrove Dr
- 15224 Ocaso Ave Unit H212
- 15300 Ocaso Ave Unit E102
- 15309 Santa Gertrudes Ave Unit K101
- 15412 La Mirada Blvd Unit 207
- 15321 Santa Gertrudes Ave Unit J210
- 15438 La Mirada Blvd Unit HH208
- 15283 Rousseau Ln
- 15267 Riviera Ln
- 15352 Pastrana Dr
- 15330 Alicante Rd
- 4724 Madrid Plaza






