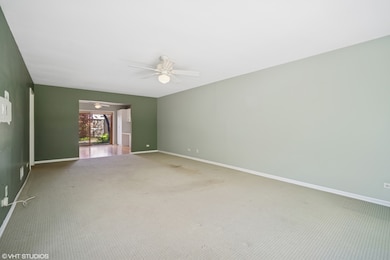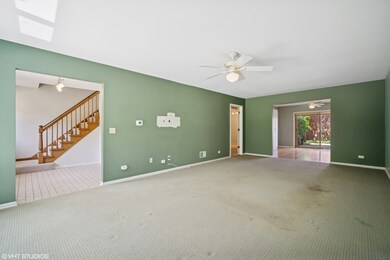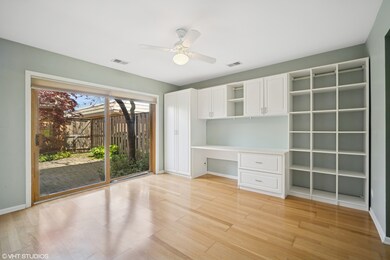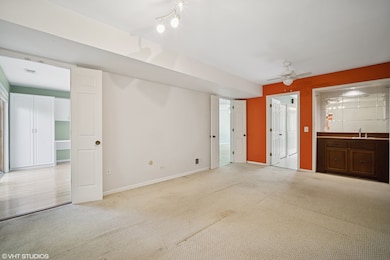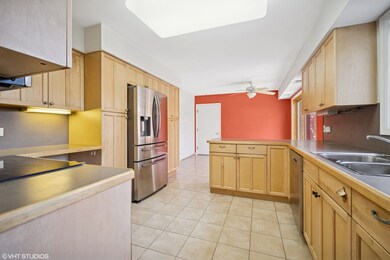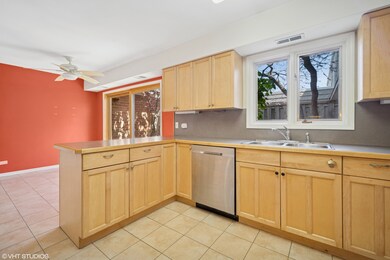
1475 Calais Cir Highland Park, IL 60035
Highlights
- Community Pool
- Formal Dining Room
- Patio
- Ravinia Elementary School Rated A
- Walk-In Closet
- Living Room
About This Home
As of June 2025A sunny South facing, very large unit, in a private location in Chantilly awaiting your touch. Very spacious Living Room, Family Room with wet bar, eat in Kitchen with newer Samsung stainless steel appliances, spacious Dining area (presently designed as an office) all leading to a charming private, brick paved patio with lovely plantings. Upstairs are three very large bedrooms, Laundry Area, and Hall Bath. The primary Bedroom has tree top views, a nicely appointed and very large walk in closet, plus a cedar closet and the Bath area has a double vanity. A double door entry tiled Foyer, Powder Room, Storage Closet beneath the stairs and a large attached two car garage on the main floor complete the plan, with newer mechanicals too. A very well maintained unit with amazing room for entertaining, guests, work from home and more! Enjoy the Chantilly Pool in the summer, walks around the nearby park, disc golf, and a maintenance free lifestyle! Property being sold "As Is".
Townhouse Details
Home Type
- Townhome
Est. Annual Taxes
- $9,439
Year Built
- Built in 1978
HOA Fees
- $675 Monthly HOA Fees
Parking
- 2.5 Car Garage
- Driveway
- Parking Included in Price
Home Design
- Brick Exterior Construction
Interior Spaces
- 2,262 Sq Ft Home
- 2-Story Property
- Family Room
- Living Room
- Formal Dining Room
- Storage
Kitchen
- Range<<rangeHoodToken>>
- <<microwave>>
- Dishwasher
- Disposal
Flooring
- Carpet
- Ceramic Tile
Bedrooms and Bathrooms
- 3 Bedrooms
- 3 Potential Bedrooms
- Walk-In Closet
- Dual Sinks
Laundry
- Laundry Room
- Dryer
- Washer
Outdoor Features
- Patio
Schools
- Ravinia Elementary School
- Edgewood Middle School
- Highland Park High School
Utilities
- Central Air
- Heating Available
- Lake Michigan Water
Listing and Financial Details
- Homeowner Tax Exemptions
Community Details
Overview
- Association fees include water, insurance, pool, exterior maintenance, lawn care, snow removal
- 4 Units
- Sabina Dass Association, Phone Number (847) 998-0404
- Chantilly Subdivision, 2 Story Floorplan
- Property managed by NS Management
Recreation
- Community Pool
Pet Policy
- Dogs and Cats Allowed
Additional Features
- Common Area
- Resident Manager or Management On Site
Ownership History
Purchase Details
Home Financials for this Owner
Home Financials are based on the most recent Mortgage that was taken out on this home.Purchase Details
Purchase Details
Home Financials for this Owner
Home Financials are based on the most recent Mortgage that was taken out on this home.Purchase Details
Similar Homes in the area
Home Values in the Area
Average Home Value in this Area
Purchase History
| Date | Type | Sale Price | Title Company |
|---|---|---|---|
| Warranty Deed | $395,000 | Baird & Warner Title | |
| Warranty Deed | $381,000 | Success Title Services | |
| Deed | $295,000 | Ticor | |
| Interfamily Deed Transfer | -- | -- |
Mortgage History
| Date | Status | Loan Amount | Loan Type |
|---|---|---|---|
| Open | $316,000 | New Conventional | |
| Previous Owner | $50,000 | Unknown | |
| Previous Owner | $50,000 | Credit Line Revolving | |
| Previous Owner | $265,500 | Unknown |
Property History
| Date | Event | Price | Change | Sq Ft Price |
|---|---|---|---|---|
| 06/13/2025 06/13/25 | Sold | $395,000 | +6.8% | $175 / Sq Ft |
| 05/19/2025 05/19/25 | Pending | -- | -- | -- |
| 05/16/2025 05/16/25 | For Sale | $370,000 | -- | $164 / Sq Ft |
Tax History Compared to Growth
Tax History
| Year | Tax Paid | Tax Assessment Tax Assessment Total Assessment is a certain percentage of the fair market value that is determined by local assessors to be the total taxable value of land and additions on the property. | Land | Improvement |
|---|---|---|---|---|
| 2024 | $8,802 | $120,106 | $16,243 | $103,863 |
| 2023 | $8,802 | $108,262 | $14,641 | $93,621 |
| 2022 | $8,519 | $100,526 | $16,084 | $84,442 |
| 2021 | $7,844 | $97,174 | $15,548 | $81,626 |
| 2020 | $7,589 | $97,174 | $15,548 | $81,626 |
| 2019 | $7,336 | $96,719 | $15,475 | $81,244 |
| 2018 | $5,929 | $83,757 | $16,943 | $66,814 |
| 2017 | $5,836 | $83,274 | $16,845 | $66,429 |
| 2016 | $5,612 | $79,279 | $16,037 | $63,242 |
| 2015 | $5,409 | $99,088 | $14,900 | $84,188 |
| 2014 | $5,380 | $71,672 | $11,317 | $60,355 |
| 2012 | $5,245 | $72,090 | $11,383 | $60,707 |
Agents Affiliated with this Home
-
Lynn Kosner
L
Seller's Agent in 2025
Lynn Kosner
Baird Warner
(847) 525-1066
7 in this area
29 Total Sales
-
Beth Alberts

Buyer's Agent in 2025
Beth Alberts
Compass
(773) 991-2560
53 in this area
162 Total Sales
Map
Source: Midwest Real Estate Data (MRED)
MLS Number: 12364530
APN: 16-34-205-030
- 704 Lorraine Cir
- 626 Barberry Rd
- 666 Barberry Rd
- 702 Barberry Rd
- 346 Sumac Rd
- 1780 Rosemary Rd
- 1816 Rosemary Rd
- 864 Sumac Rd
- 325 Seven Pines Cir
- 1027 Deerfield Place Unit 1
- 1039 Deerfield Place Unit 1039
- 715 Smoke Tree Rd
- 49 Red Oak Ln
- 1250 Rudolph Rd Unit 4N
- 1175 Lake Cook Rd Unit 505
- 1175 Lake Cook Rd Unit 201
- 1125 Lake Cook Rd Unit 209
- 137 Hiawatha Trail
- 890 Windsor Rd
- 535 Shannon Rd

