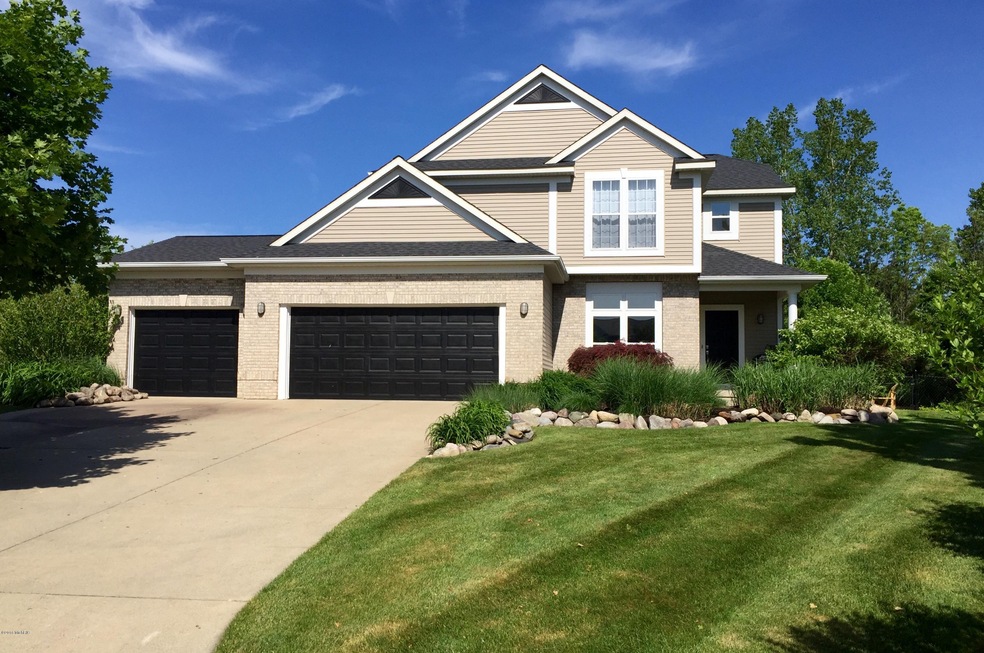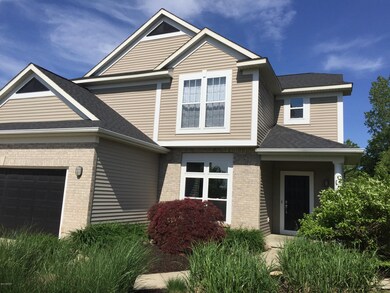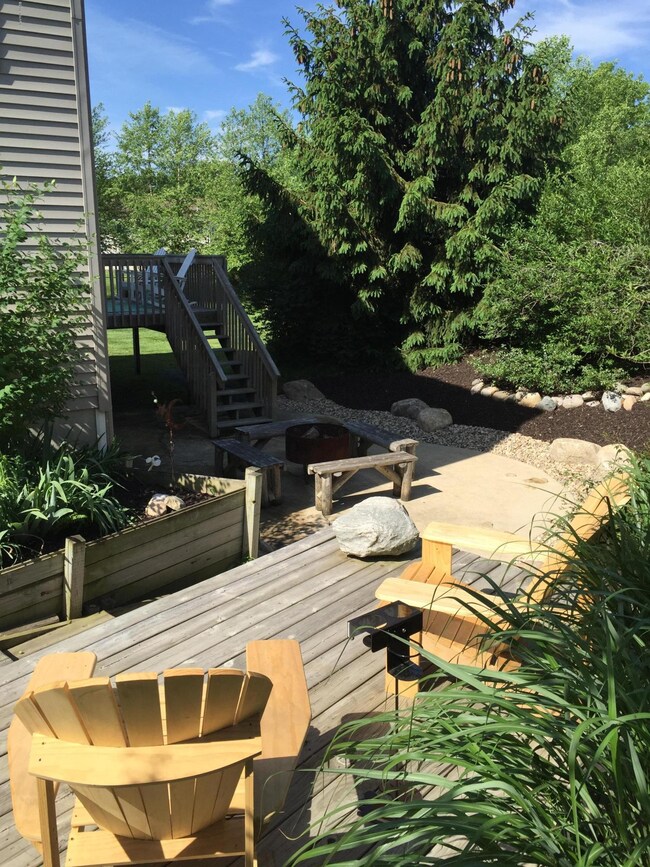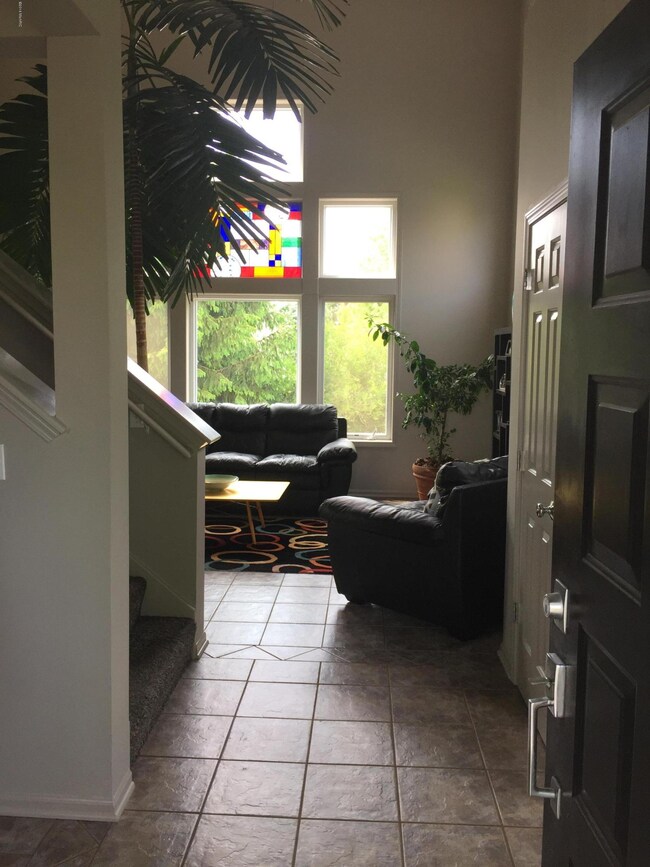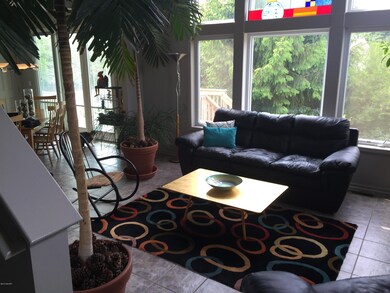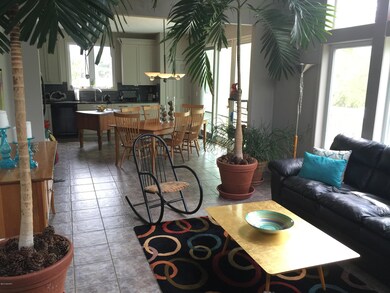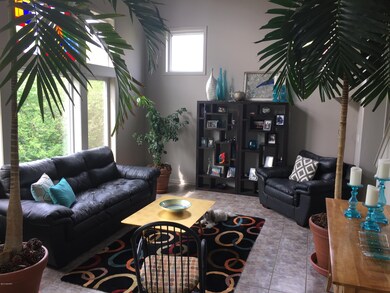
1475 Hillridge Way Zeeland, MI 49464
Highlights
- Deck
- Contemporary Architecture
- Cul-De-Sac
- New Groningen School Rated A
- Recreation Room
- Eat-In Kitchen
About This Home
As of November 2024This well maintained home is nestled on a cul-de-sac in a premier Zeeland neighborhood. It has a large Park-like lot that you need to see to appreciate, along with a totally fenced in backyard. The home has 4 bedrooms, 3.5 baths, and includes a a oversized deck, private patio, with fire pit, and a 3 stall garage. This home's main floor boasts an open floor plan with granite kitchen countertops ceramic flooring, and sliding doors that open to the deck. The living room is bright and airy featuring a wall of windows and two story ceilings. The dining room is currently being used as an office/den; the option is yours. The lower level has daylight windows with family room, one bedroom, a full size bath, plus plenty of room for storage. Don't hesitate on this one!
Last Agent to Sell the Property
Debra Mumford
CENTURY 21 Affiliated Listed on: 05/31/2016
Last Buyer's Agent
Amy Voss
Berkshire Hathaway HomeServices Michigan Real Estate (Main) License #6501384867
Home Details
Home Type
- Single Family
Est. Annual Taxes
- $2,680
Year Built
- Built in 1998
Lot Details
- 2,275 Sq Ft Lot
- Lot Dimensions are 55x197x70x154x145
- Cul-De-Sac
- Shrub
- Sprinkler System
- Back Yard Fenced
Parking
- 3 Car Garage
- Garage Door Opener
Home Design
- Contemporary Architecture
- Brick Exterior Construction
- Composition Roof
- Vinyl Siding
Interior Spaces
- 2,166 Sq Ft Home
- 2-Story Property
- Central Vacuum
- Insulated Windows
- Window Treatments
- Window Screens
- Living Room
- Dining Area
- Recreation Room
- Natural lighting in basement
- Laundry on main level
Kitchen
- Eat-In Kitchen
- Range<<rangeHoodToken>>
- <<microwave>>
- Dishwasher
Flooring
- Laminate
- Ceramic Tile
Bedrooms and Bathrooms
- 4 Bedrooms
Outdoor Features
- Deck
- Patio
Utilities
- Forced Air Heating and Cooling System
- Heating System Uses Natural Gas
- Natural Gas Water Heater
- Phone Available
- Cable TV Available
Ownership History
Purchase Details
Home Financials for this Owner
Home Financials are based on the most recent Mortgage that was taken out on this home.Purchase Details
Home Financials for this Owner
Home Financials are based on the most recent Mortgage that was taken out on this home.Purchase Details
Home Financials for this Owner
Home Financials are based on the most recent Mortgage that was taken out on this home.Purchase Details
Home Financials for this Owner
Home Financials are based on the most recent Mortgage that was taken out on this home.Purchase Details
Similar Homes in Zeeland, MI
Home Values in the Area
Average Home Value in this Area
Purchase History
| Date | Type | Sale Price | Title Company |
|---|---|---|---|
| Warranty Deed | $400,000 | Lakeshore Title | |
| Warranty Deed | $400,000 | Lakeshore Title | |
| Quit Claim Deed | -- | None Listed On Document | |
| Warranty Deed | $269,900 | Ata National Title Group Llc | |
| Warranty Deed | $260,000 | Midstate Title Agency Llc | |
| Interfamily Deed Transfer | -- | Attorney |
Mortgage History
| Date | Status | Loan Amount | Loan Type |
|---|---|---|---|
| Open | $392,755 | FHA | |
| Closed | $392,755 | FHA | |
| Previous Owner | $285,000 | New Conventional | |
| Previous Owner | $215,000 | New Conventional | |
| Previous Owner | $229,415 | New Conventional | |
| Previous Owner | $165,000 | New Conventional | |
| Previous Owner | $225,500 | New Conventional | |
| Previous Owner | $75,000 | Unknown | |
| Previous Owner | $249,485 | New Conventional |
Property History
| Date | Event | Price | Change | Sq Ft Price |
|---|---|---|---|---|
| 11/22/2024 11/22/24 | Sold | $400,000 | -3.1% | $185 / Sq Ft |
| 10/19/2024 10/19/24 | Pending | -- | -- | -- |
| 10/16/2024 10/16/24 | Price Changed | $413,000 | -0.5% | $191 / Sq Ft |
| 10/04/2024 10/04/24 | For Sale | $415,000 | +53.8% | $192 / Sq Ft |
| 06/05/2017 06/05/17 | Sold | $269,900 | 0.0% | $125 / Sq Ft |
| 04/20/2017 04/20/17 | Pending | -- | -- | -- |
| 04/14/2017 04/14/17 | For Sale | $269,900 | +3.8% | $125 / Sq Ft |
| 07/15/2016 07/15/16 | Sold | $260,000 | 0.0% | $120 / Sq Ft |
| 06/02/2016 06/02/16 | Pending | -- | -- | -- |
| 05/31/2016 05/31/16 | For Sale | $259,900 | -- | $120 / Sq Ft |
Tax History Compared to Growth
Tax History
| Year | Tax Paid | Tax Assessment Tax Assessment Total Assessment is a certain percentage of the fair market value that is determined by local assessors to be the total taxable value of land and additions on the property. | Land | Improvement |
|---|---|---|---|---|
| 2025 | $4,834 | $206,000 | $0 | $0 |
| 2024 | $3,049 | $206,000 | $0 | $0 |
| 2023 | $2,911 | $189,400 | $0 | $0 |
| 2022 | $4,380 | $165,700 | $0 | $0 |
| 2021 | $4,253 | $154,000 | $0 | $0 |
| 2020 | $4,209 | $145,000 | $0 | $0 |
| 2019 | $4,142 | $102,800 | $0 | $0 |
| 2018 | $3,438 | $121,300 | $18,500 | $102,800 |
| 2017 | $3,365 | $117,900 | $0 | $0 |
| 2016 | $2,729 | $108,700 | $0 | $0 |
| 2015 | $2,569 | $101,100 | $0 | $0 |
| 2014 | $2,569 | $93,300 | $0 | $0 |
Agents Affiliated with this Home
-
Kyle Geenen

Seller's Agent in 2024
Kyle Geenen
Coldwell Banker Woodland Schmidt
(616) 795-0014
96 in this area
731 Total Sales
-
C
Buyer's Agent in 2024
Christopher Allen
Bellabay Realty (North)
-
C
Seller's Agent in 2017
Cynthia Beckman
Greenridge Realty Holland
-
D
Seller's Agent in 2016
Debra Mumford
CENTURY 21 Affiliated
-
A
Buyer's Agent in 2016
Amy Voss
Berkshire Hathaway HomeServices Michigan Real Estate (Main)
Map
Source: Southwestern Michigan Association of REALTORS®
MLS Number: 16026576
APN: 70-16-26-235-003
- 1520 Castlemaine Dr
- 10280 Winterwood Dr
- 10443 Melvin St
- 10773 Paw Dr
- 1214 Euna Vista Dr
- 302 Northeast Crossing
- 706 Garden Ridge Dr
- 34 Regal Ct
- 1527 Wiersma Dr
- 10551 James St
- 1387 96th Ave
- 44 Winterhalder Dr
- 339 W Main Ave
- 230 S State St Unit 83
- 230 S State St Unit 134
- 0 96th Ave Unit 1.94 25027197
- 0 96th Ave
- 868 Harvard Dr
- 9465 Bluff Ridge Dr Unit Lot 191
- 1119 Mid Bluff Dr
