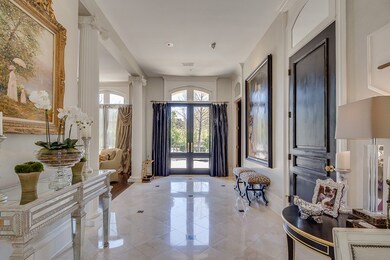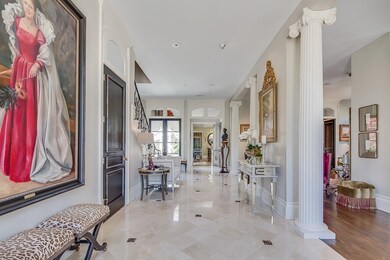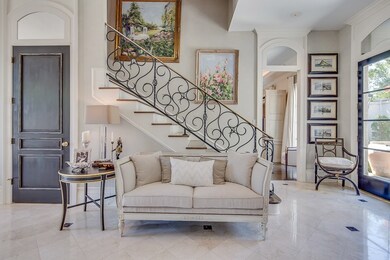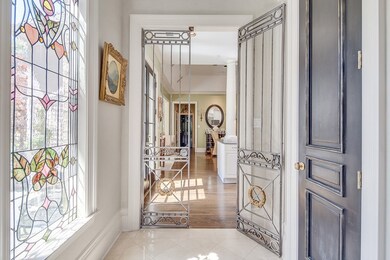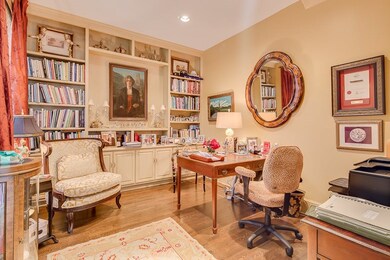
1475 Lefleur Place Memphis, TN 38120
River Oaks NeighborhoodHighlights
- Sitting Area In Primary Bedroom
- Updated Kitchen
- Fireplace in Hearth Room
- White Station High Rated A
- Landscaped Professionally
- Marble Flooring
About This Home
As of January 2025Architectural Digest MOVE OVER! Stunning, Great Flow, Huge Rooms, High Ceilings, Beautiful Light throughout. Perfect for Entertaining. Large Wine Closet. Granite, Stainless Steel, Ice Maker, Gourmet Kitchen open to Large Keeping Room. Master Down w double closets, Master to Bath w/ Sitting/TV Area. Two Extra Large Bedrooms up w/ private Baths plus Sitting/TV Room Up. Enclosed Court Yard. Three Car parking Garage w/ Built in Shelves. Three Attics one w/ Cedar Closet. Generator. Gated Community
Last Agent to Sell the Property
Donna Northcutt
Crye-Leike, Inc., REALTORS License #272805 Listed on: 04/07/2017

Home Details
Home Type
- Single Family
Est. Annual Taxes
- $7,736
Year Built
- Built in 1996
Lot Details
- 0.3 Acre Lot
- Wrought Iron Fence
- Brick Fence
- Landscaped Professionally
- Few Trees
HOA Fees
- $153 Monthly HOA Fees
Home Design
- French Architecture
- Slab Foundation
- Composition Shingle Roof
Interior Spaces
- 4,000-4,499 Sq Ft Home
- 4,973 Sq Ft Home
- 2-Story Property
- Smooth Ceilings
- Ceiling height of 9 feet or more
- Ceiling Fan
- Factory Built Fireplace
- Gas Log Fireplace
- Fireplace in Hearth Room
- Some Wood Windows
- Double Pane Windows
- Mud Room
- Living Room with Fireplace
- 2 Fireplaces
- Breakfast Room
- Dining Room
- Bonus Room
- Sun or Florida Room
- Storage Room
- Keeping Room
Kitchen
- Updated Kitchen
- Eat-In Kitchen
- Breakfast Bar
- Oven or Range
- Gas Cooktop
- <<microwave>>
- Dishwasher
- Kitchen Island
- Trash Compactor
- Disposal
Flooring
- Wood
- Partially Carpeted
- Marble
- Tile
Bedrooms and Bathrooms
- Sitting Area In Primary Bedroom
- 3 Bedrooms | 1 Primary Bedroom on Main
- En-Suite Bathroom
- Cedar Closet
- Walk-In Closet
- Primary Bathroom is a Full Bathroom
- Dual Vanity Sinks in Primary Bathroom
- <<bathWithWhirlpoolToken>>
- Bathtub With Separate Shower Stall
Laundry
- Laundry Room
- Washer and Dryer Hookup
Attic
- Attic Access Panel
- Permanent Attic Stairs
Home Security
- Monitored
- Security Gate
- Fire and Smoke Detector
- Termite Clearance
Parking
- 3 Car Attached Garage
- Side Facing Garage
- Garage Door Opener
- Circular Driveway
Outdoor Features
- Porch
Utilities
- Multiple cooling system units
- Central Heating and Cooling System
- Multiple Heating Units
- Heating System Uses Gas
- 220 Volts
- Gas Water Heater
- Cable TV Available
Community Details
- Le Fleur P D Subdivision
- Mandatory home owners association
Listing and Financial Details
- Assessor Parcel Number 080008 Y00021
Ownership History
Purchase Details
Home Financials for this Owner
Home Financials are based on the most recent Mortgage that was taken out on this home.Purchase Details
Home Financials for this Owner
Home Financials are based on the most recent Mortgage that was taken out on this home.Purchase Details
Home Financials for this Owner
Home Financials are based on the most recent Mortgage that was taken out on this home.Purchase Details
Purchase Details
Similar Homes in Memphis, TN
Home Values in the Area
Average Home Value in this Area
Purchase History
| Date | Type | Sale Price | Title Company |
|---|---|---|---|
| Warranty Deed | $999,000 | None Listed On Document | |
| Warranty Deed | $860,000 | Realty Title | |
| Warranty Deed | $790,000 | Realty Title | |
| Warranty Deed | $835,000 | Realty Title | |
| Interfamily Deed Transfer | -- | None Available |
Mortgage History
| Date | Status | Loan Amount | Loan Type |
|---|---|---|---|
| Open | $999,000 | New Conventional | |
| Previous Owner | $688,000 | New Conventional | |
| Previous Owner | $424,100 | New Conventional | |
| Previous Owner | $70,000 | Future Advance Clause Open End Mortgage | |
| Previous Owner | $800,000 | Unknown |
Property History
| Date | Event | Price | Change | Sq Ft Price |
|---|---|---|---|---|
| 01/10/2025 01/10/25 | Sold | $999,000 | 0.0% | $194 / Sq Ft |
| 11/25/2024 11/25/24 | Pending | -- | -- | -- |
| 09/09/2024 09/09/24 | Price Changed | $999,000 | -2.0% | $194 / Sq Ft |
| 09/03/2024 09/03/24 | Price Changed | $1,019,000 | -3.0% | $198 / Sq Ft |
| 08/23/2024 08/23/24 | Price Changed | $1,050,000 | -3.6% | $204 / Sq Ft |
| 08/16/2024 08/16/24 | Price Changed | $1,089,000 | -1.0% | $211 / Sq Ft |
| 07/18/2024 07/18/24 | For Sale | $1,100,000 | +10.1% | $213 / Sq Ft |
| 06/04/2024 06/04/24 | Off Market | $999,000 | -- | -- |
| 05/20/2024 05/20/24 | For Sale | $1,100,000 | +27.9% | $213 / Sq Ft |
| 08/24/2020 08/24/20 | Sold | $860,000 | -18.1% | $215 / Sq Ft |
| 04/03/2020 04/03/20 | Pending | -- | -- | -- |
| 03/26/2020 03/26/20 | For Sale | $1,050,000 | +32.9% | $263 / Sq Ft |
| 08/23/2017 08/23/17 | Sold | $790,000 | -28.2% | $198 / Sq Ft |
| 07/12/2017 07/12/17 | Pending | -- | -- | -- |
| 04/07/2017 04/07/17 | For Sale | $1,100,000 | -- | $275 / Sq Ft |
Tax History Compared to Growth
Tax History
| Year | Tax Paid | Tax Assessment Tax Assessment Total Assessment is a certain percentage of the fair market value that is determined by local assessors to be the total taxable value of land and additions on the property. | Land | Improvement |
|---|---|---|---|---|
| 2025 | $7,736 | $262,675 | $42,500 | $220,175 |
| 2024 | -- | $228,200 | $43,275 | $184,925 |
| 2023 | $13,901 | $228,200 | $43,275 | $184,925 |
| 2022 | $13,901 | $228,200 | $43,275 | $184,925 |
| 2021 | $6,191 | $228,200 | $43,275 | $184,925 |
| 2020 | $12,791 | $176,525 | $34,325 | $142,200 |
| 2019 | $5,642 | $176,525 | $34,325 | $142,200 |
| 2018 | $5,642 | $176,525 | $34,325 | $142,200 |
| 2017 | $5,775 | $176,525 | $34,325 | $142,200 |
| 2016 | $7,132 | $163,200 | $0 | $0 |
| 2014 | $7,132 | $163,200 | $0 | $0 |
Agents Affiliated with this Home
-
Sissy Vaughan

Seller's Agent in 2025
Sissy Vaughan
BHHS McLemore & Co., Realty
(901) 870-6227
1 in this area
79 Total Sales
-
Isaac Fisher
I
Seller Co-Listing Agent in 2025
Isaac Fisher
Redkey Realty
(901) 351-3628
3 in this area
36 Total Sales
-
Barbie Dan

Buyer's Agent in 2025
Barbie Dan
Ware Jones, REALTORS
(901) 335-7745
31 in this area
231 Total Sales
-
Melissa Blume Thompson

Seller's Agent in 2020
Melissa Blume Thompson
eXp Realty
(901) 729-9443
3 in this area
311 Total Sales
-
D
Seller's Agent in 2017
Donna Northcutt
Crye-Leike
Map
Source: Memphis Area Association of REALTORS®
MLS Number: 9999583
APN: 08-0008-Y0-0021
- 1426 Lefleur Place
- 1450 Lefleur Place
- 1450 W Massey Rd
- 6303 Massey Oaks Cove
- 6356 Massey Manor Ln W
- 6190 Shady Grove Ln
- 1500 Massey Manor Ln
- 6211 Dovecote Ln
- 6363 Massey Manor Ln W
- 1533 Massey Manor Ln
- 6425 Lebarrett Cove
- 1574 Whitmar Place E
- 6351 Massey Green Ln
- 6155 Chapelle Cir W
- 6470 Corsica Dr
- 1338 Heron Oaks Cove Cove
- 1322 Heron Oaks Cove Cove
- 6504 Cherryhill Pkwy
- 6508 Cherryhill Pkwy
- 6492 Massey Pointe Cove

