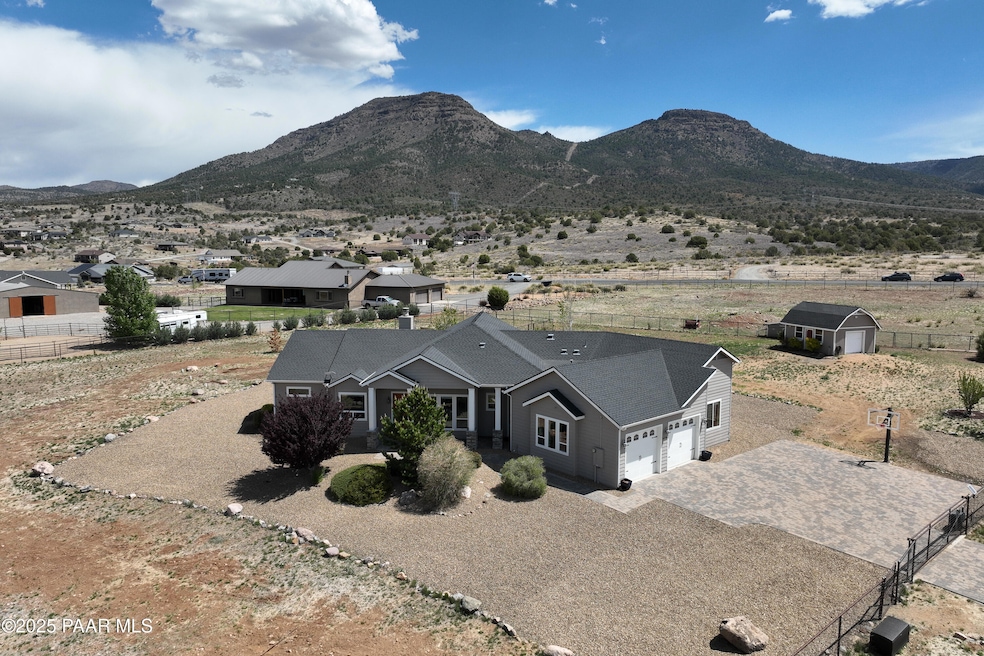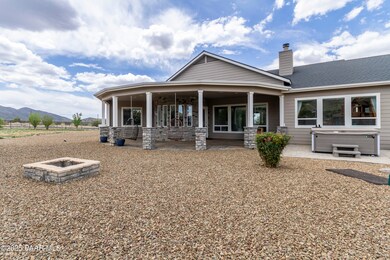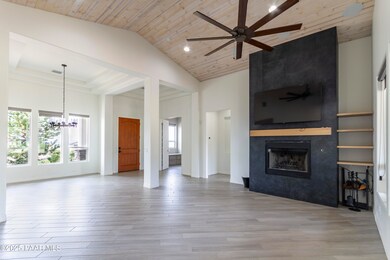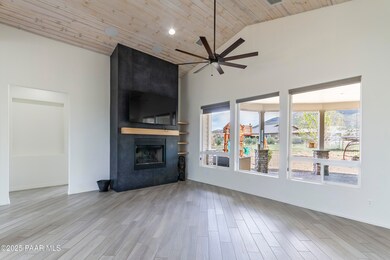
14750 E Territory Dr Prescott Valley, AZ 86315
Estimated payment $5,911/month
Highlights
- RV Parking in Community
- Whole House Reverse Osmosis System
- Wood Flooring
- Panoramic View
- Contemporary Architecture
- Solid Surface Countertops
About This Home
Custom Home with Million-Dollar Panoramic Views!-breathtaking views from every window--city lights & starry nights, sunrises over Mingus Mountain, and vibrant sunsets over Granite Mountain. Situated on 4 fully fenced acres, this spacious, single level home provides the perfect balance of privacy, space, and luxury for your family. Inside features are vaulted T&G ceilings, an updated Stone tile wrap wood-burning fireplace, private office with double doors & custom built-ins, a formal dining area, a re-designed kitchen for entertaining with New appliances including New backsplash w/Potfiller & Hood range, a Large center Island, distressed knotty hickory cabinetry, Quartz countertops, under-mount lighting, & seperate laundry room, & mud room. Outside has plenty of room for the pets & toys.
Listing Agent
Prescott Luxury Realty & Investments License #SA107944000 Listed on: 05/05/2025
Home Details
Home Type
- Single Family
Est. Annual Taxes
- $4,464
Year Built
- Built in 2017
Lot Details
- 4.02 Acre Lot
- Property fronts a county road
- Dog Run
- Perimeter Fence
- Drip System Landscaping
- Native Plants
- Level Lot
- Property is zoned RCU-2A
HOA Fees
- $28 Monthly HOA Fees
Parking
- 3 Garage Spaces | 2 Attached and 1 Detached
Property Views
- Panoramic
- City
- Mountain
- Mingus Mountain
- Valley
Home Design
- Contemporary Architecture
- Slab Foundation
- Composition Roof
Interior Spaces
- 2,924 Sq Ft Home
- 1-Story Property
- Beamed Ceilings
- Ceiling Fan
- Wood Burning Fireplace
- Double Pane Windows
- Vinyl Clad Windows
- Formal Dining Room
Kitchen
- Eat-In Kitchen
- Oven
- Cooktop
- Microwave
- Dishwasher
- Kitchen Island
- Solid Surface Countertops
- Disposal
- Whole House Reverse Osmosis System
Flooring
- Wood
- Carpet
- Tile
Bedrooms and Bathrooms
- 4 Bedrooms
- Walk-In Closet
Laundry
- Sink Near Laundry
- Washer and Dryer Hookup
Home Security
- Home Security System
- Fire and Smoke Detector
Accessible Home Design
- Level Entry For Accessibility
Outdoor Features
- Covered patio or porch
- Separate Outdoor Workshop
- Shed
- Rain Gutters
Utilities
- Forced Air Heating and Cooling System
- Hot Water Heating System
- 220 Volts
- Private Water Source
- Septic System
Community Details
- Association Phone (928) 237-2224
- Legend Hills Subdivision
- RV Parking in Community
Listing and Financial Details
- Assessor Parcel Number 198
Map
Home Values in the Area
Average Home Value in this Area
Tax History
| Year | Tax Paid | Tax Assessment Tax Assessment Total Assessment is a certain percentage of the fair market value that is determined by local assessors to be the total taxable value of land and additions on the property. | Land | Improvement |
|---|---|---|---|---|
| 2026 | $4,464 | $88,070 | -- | -- |
| 2024 | $4,021 | $97,132 | -- | -- |
| 2023 | $4,096 | $80,163 | $14,678 | $65,485 |
| 2022 | $4,021 | $62,641 | $9,006 | $53,635 |
| 2021 | $4,744 | $56,803 | $8,746 | $48,057 |
| 2020 | $4,578 | $0 | $0 | $0 |
| 2019 | $4,518 | $0 | $0 | $0 |
| 2018 | $0 | $0 | $0 | $0 |
| 2017 | $857 | $0 | $0 | $0 |
| 2016 | $830 | $0 | $0 | $0 |
Property History
| Date | Event | Price | Change | Sq Ft Price |
|---|---|---|---|---|
| 07/12/2025 07/12/25 | Price Changed | $995,000 | -2.9% | $340 / Sq Ft |
| 06/21/2025 06/21/25 | For Sale | $1,025,000 | +20.6% | $351 / Sq Ft |
| 11/15/2021 11/15/21 | Sold | $850,000 | -15.0% | $291 / Sq Ft |
| 10/16/2021 10/16/21 | Pending | -- | -- | -- |
| 07/15/2021 07/15/21 | For Sale | $1,000,000 | -- | $342 / Sq Ft |
Purchase History
| Date | Type | Sale Price | Title Company |
|---|---|---|---|
| Warranty Deed | $850,000 | Chicago Title Agency Inc | |
| Interfamily Deed Transfer | -- | None Available | |
| Cash Sale Deed | $94,900 | Lawyers Title Of Arizona Inc |
Mortgage History
| Date | Status | Loan Amount | Loan Type |
|---|---|---|---|
| Open | $262,475 | Credit Line Revolving | |
| Open | $510,000 | New Conventional |
Similar Homes in the area
Source: Prescott Area Association of REALTORS®
MLS Number: 1072974
APN: 401-01-198L
- 208p N Legend Hills Rd
- 9147 N Axlewood Dr
- 0 Axlewood Dr
- 9455 N Bliss Ln
- 14320 E Casa Serena Way
- 9757 N Heartland Dr
- 14170 E Casa Serena Way
- 14150 E Territory Dr
- 14110 E Hard Rock Rd
- 2 E Broadhead Trail
- 1 E Broadhead Trail
- 14688 E Broadhead Trail
- 8760 N Yeager Mine Rd
- End N Yeager Mine Rd
- 13533 E Remington Rd
- 8679 Suzanna Dr
- 13537 E Palomino Ln
- 8639 Isabella Ct
- 13357 E Belgian Way
- 8595 Isabella Ct
- 14084 Cassidy Trail
- 4921 N Reavis Dr
- 9615 E Lakeshore Dr Unit C
- 8863 Tromontana Rd
- 8736 N Peaceful Valley Way
- 9545 E Magma Dr Unit 1
- 7729 E Addis Ave Unit 2
- 7454 E Granite View Unit 2
- 4161 N Bitter Well Dr Unit 2
- 8571 E Spouse Dr Unit B
- 7099 N Valley Vista Rd
- 6069 N Rockland Dr Unit C
- 8503 E Leigh Dr
- 8683 E Commons Cir Unit 102
- 8683 E Commons Cir Unit A313
- 8683 E Commons Cir Unit 203
- 4420 N Viewpoint Dr Unit B
- 6815 E Sandhurst Dr
- 8440 E Greg Ct Unit D
- 8441 E Greg Ct Unit C






