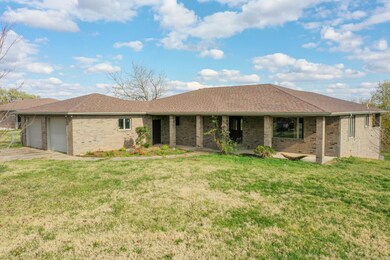112 Acre farm with all-brick updated 3 bedroom, 2 bath home, with a full unfinished basement, 60 x 30 all brick shop, 25 x 25 RV covered RV storage, a new 60 x 60 barn, a 50 x 75 second barn, fenced and crossed fenced with steel pen cattle working area. Across the back of the home is a 44 x 11 covered deck with composite flooring. There is a full unfinished basement with an overhead door, a possible bedroom mostly finished, a huge closed storage area, and plumbed for a bathroom. The shop consists of two huge bays, both with overhead doors. There are also two horse corrals, a fully-ready chicken coop, a tack room, water and electric are available at the shop.
The 112 acres has two ponds, is a good combination of woods and open pasture. The land is bordered on the north by Jonesville Road and the property fronts on Old US State Hwy 160. Located close to Branson West, Table Rock Lake, Silver Dollar City, Branson, and just a short drive to Springfield. HVAC was all new in 2018, water heater has been replaced, Entire upstairs living area was updated in 2018, including granite counter tops, new appliances, all new paint, light fixtures, and all new hardwood flooring, tile, and carpet in bedrooms. Make this one your own dream property! Contact your agent today!







