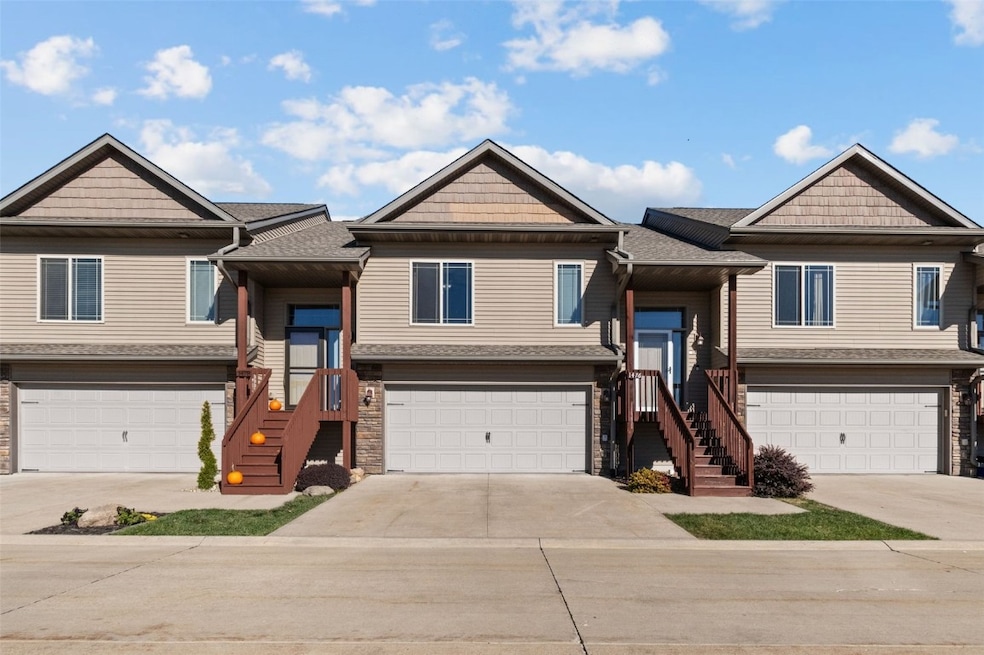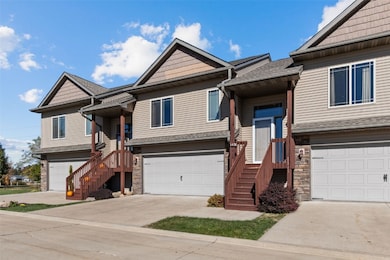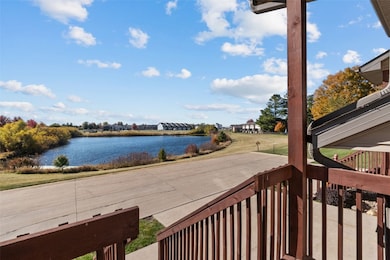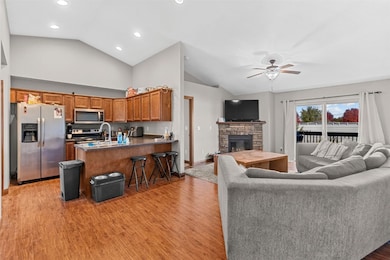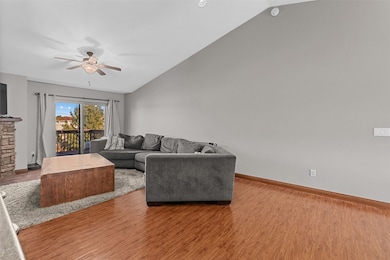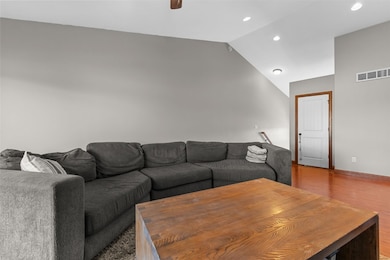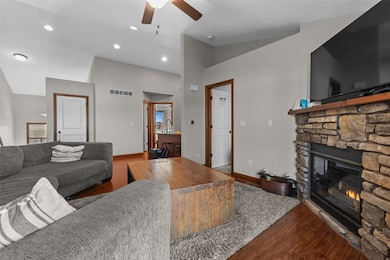1476 Marilyn Dr North Liberty, IA 52317
Estimated payment $1,696/month
Total Views
1,319
3
Beds
3
Baths
1,586
Sq Ft
$151
Price per Sq Ft
Highlights
- Deck
- Vaulted Ceiling
- Great Room with Fireplace
- Recreation Room
- Main Floor Primary Bedroom
- 2 Car Attached Garage
About This Home
Great location with a pond view in North Liberty! This 3 bed, 3 bath split-foyer is just off 965 to allow for easy transportation no matter where you're going. Inside, you'll find a spacious great room with open kitchen. 2 bedrooms, with the primary having a private bathroom and walk-in closet. Lower level has a rec room, 3rd bedroom, 3rd bathroom, and is a walkout. Come see it today!
Property Details
Home Type
- Condominium
Est. Annual Taxes
- $3,623
Year Built
- Built in 2013
HOA Fees
- $130 Monthly HOA Fees
Parking
- 2 Car Attached Garage
Home Design
- Split Foyer
- Split Level Home
- Frame Construction
- Vinyl Siding
- Masonry
- Stone
Interior Spaces
- Multi-Level Property
- Vaulted Ceiling
- Gas Fireplace
- Great Room with Fireplace
- Recreation Room
- Basement Fills Entire Space Under The House
Kitchen
- Breakfast Bar
- Range
- Microwave
- Dishwasher
- Disposal
Bedrooms and Bathrooms
- 3 Bedrooms
- Primary Bedroom on Main
- 3 Full Bathrooms
Laundry
- Laundry Room
- Laundry on main level
Outdoor Features
- Deck
- Patio
Schools
- Grant Elementary School
- North Central Middle School
- Liberty High School
Utilities
- Forced Air Heating and Cooling System
- Heating System Uses Gas
Community Details
- Built by Devmont Development
Listing and Financial Details
- Assessor Parcel Number 0601343043
Map
Create a Home Valuation Report for This Property
The Home Valuation Report is an in-depth analysis detailing your home's value as well as a comparison with similar homes in the area
Home Values in the Area
Average Home Value in this Area
Tax History
| Year | Tax Paid | Tax Assessment Tax Assessment Total Assessment is a certain percentage of the fair market value that is determined by local assessors to be the total taxable value of land and additions on the property. | Land | Improvement |
|---|---|---|---|---|
| 2025 | $3,448 | $216,600 | $40,000 | $176,600 |
| 2024 | $3,370 | $210,700 | $40,000 | $170,700 |
| 2023 | $3,368 | $210,700 | $40,000 | $170,700 |
| 2022 | $3,194 | $173,600 | $11,000 | $162,600 |
| 2021 | $3,184 | $173,600 | $11,000 | $162,600 |
| 2020 | $3,184 | $173,600 | $11,000 | $162,600 |
| 2019 | $2,870 | $173,600 | $11,000 | $162,600 |
| 2018 | $2,810 | $157,300 | $11,000 | $146,300 |
| 2017 | $2,810 | $157,300 | $11,000 | $146,300 |
| 2016 | $2,662 | $152,700 | $11,000 | $141,700 |
| 2015 | $2,662 | $152,700 | $11,000 | $141,700 |
| 2014 | $2,424 | $5,060 | $5,060 | $0 |
Source: Public Records
Property History
| Date | Event | Price | List to Sale | Price per Sq Ft | Prior Sale |
|---|---|---|---|---|---|
| 11/05/2025 11/05/25 | For Sale | $239,900 | +28.4% | $151 / Sq Ft | |
| 07/15/2020 07/15/20 | Sold | $186,900 | 0.0% | $118 / Sq Ft | View Prior Sale |
| 06/05/2020 06/05/20 | For Sale | $186,900 | +27.2% | $118 / Sq Ft | |
| 08/16/2013 08/16/13 | Sold | $146,900 | 0.0% | $98 / Sq Ft | View Prior Sale |
| 05/29/2013 05/29/13 | Pending | -- | -- | -- | |
| 04/03/2013 04/03/13 | For Sale | $146,900 | -- | $98 / Sq Ft |
Source: Cedar Rapids Area Association of REALTORS®
Purchase History
| Date | Type | Sale Price | Title Company |
|---|---|---|---|
| Warranty Deed | $190,000 | None Listed On Document | |
| Warranty Deed | $214,000 | Oshea & Oshea Pc | |
| Warranty Deed | $187,000 | None Available | |
| Warranty Deed | $147,000 | None Available |
Source: Public Records
Mortgage History
| Date | Status | Loan Amount | Loan Type |
|---|---|---|---|
| Open | $152,000 | New Conventional | |
| Previous Owner | $171,200 | New Conventional | |
| Previous Owner | $168,210 | New Conventional | |
| Previous Owner | $117,520 | Purchase Money Mortgage |
Source: Public Records
Source: Cedar Rapids Area Association of REALTORS®
MLS Number: 2509240
APN: 0601343043
Nearby Homes
- Lot 4 Zell-Mar Acres Subdivision
- Lot 5&6 Zell-Mar Acres Subdivision
- 1365 Logan Ct
- 1570 Timber Wolf Dr
- 1020 240th St NE Unit 8
- 1270 Priscilla Ct
- 1280 Priscilla Ct
- 1260 Priscilla Ct
- 1285 Eisenhower Blvd
- The Ardena Plan at Solomons Landing - Solomon's Landing
- The Lincoln Plan at Solomons Landing - Solomon's Landing
- The Eastwood Plan at Solomons Landing - Solomon's Landing
- The Aurora Plan at Solomons Landing - Solomon's Landing
- 1285 Priscilla Ct
- 1295 Priscilla Ct
- 1275 Eisenhower Blvd
- 1295 Eisenhower Blvd
- 937 Eisenhower Blvd
- 955 Eisenhower Blvd
- 1490 Deerfield Dr W
- 1552 Deerfield Dr
- 1279 Emory Place
- 482 Watts Ct
- 457 N Front St Unit 205
- 10-80 Green Meadow Ct
- 85 Sugar Creek Ln Unit 207
- 20 W Zeller St
- 20 W Zeller St
- 20 W Zeller St
- 20 W Zeller St
- 280 S Chestnut St
- 235 Lockmoor Ave
- 1050 S Jones Blvd
- 1422 Ruth Ave
- 3231 Redhawk St
- 2006 Croell Ave
- 1100 Andersen Place
- 1163 Baltic Ave
- 1111 Parkside St
- 405 Chloe Dr Unit 503 Chloe Dr
