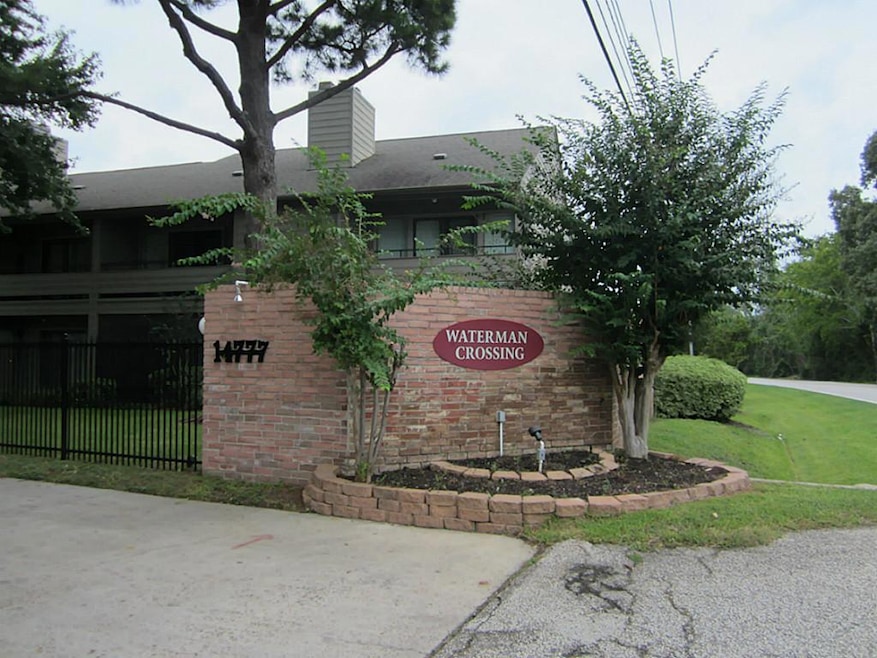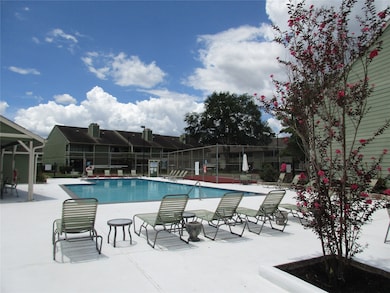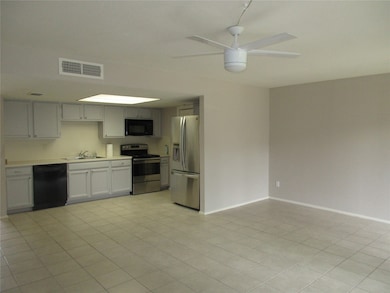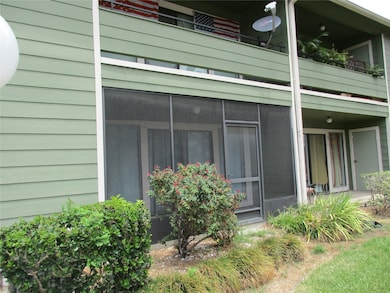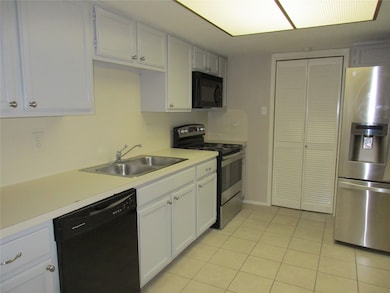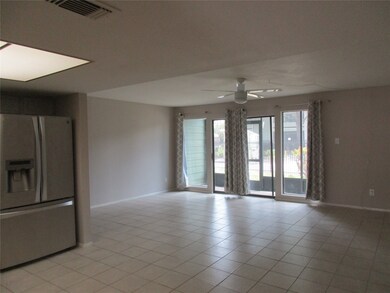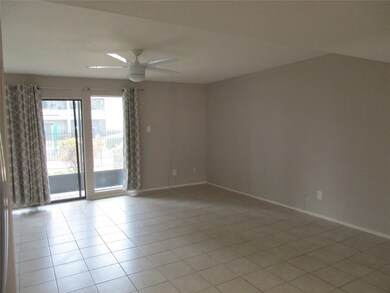14777 Wunderlich Dr Unit 1109 Houston, TX 77069
Champions NeighborhoodHighlights
- Deck
- Traditional Architecture
- Fenced Yard
- Klein High School Rated A
- Community Pool
- Family Room Off Kitchen
About This Home
Beautiful Downstairs 1-bedroom, 1-bath condominium with large patio in gated complex. Unit has all ceramic tile flooring, stack washer/dryer and stainless refrigerator, stove, microwave and dishwasher included. Neutral color paint, enclosed patio. Large room sizes, walk in pantry and good closets. The unit has 1 assigned covered parking space, right at the front door. Desirable complex with great pool, tennis courts and front door trash pick up. Owner may consider 1 small (under 20 lbs.) pet with deposit/fee. Qualified applicants only apply, good credit & good rental history. Quiet complex with very convenient location!
Condo Details
Home Type
- Condominium
Est. Annual Taxes
- $1,971
Year Built
- Built in 1982
Lot Details
- Fenced Yard
- Cleared Lot
Home Design
- Traditional Architecture
- Entry on the 1st floor
Interior Spaces
- 863 Sq Ft Home
- 1-Story Property
- Ceiling Fan
- Wood Burning Fireplace
- Window Treatments
- Family Room Off Kitchen
- Living Room
- Combination Kitchen and Dining Room
- Utility Room
- Stacked Washer and Dryer
- Tile Flooring
- Security Gate
Kitchen
- Electric Oven
- Electric Range
- Dishwasher
- Disposal
Bedrooms and Bathrooms
- 1 Bedroom
- 1 Full Bathroom
- Bathtub with Shower
Parking
- 1 Detached Carport Space
- Assigned Parking
- Controlled Entrance
Outdoor Features
- Deck
- Patio
- Outdoor Storage
Schools
- Greenwood Forest Elementary School
- Wunderlich Intermediate School
- Klein High School
Utilities
- Central Heating and Cooling System
- Municipal Trash
- Cable TV Available
Listing and Financial Details
- Property Available on 11/15/25
- 12 Month Lease Term
Community Details
Overview
- Front Yard Maintenance
- Waterman Crossing Cond Subdivision
Recreation
- Community Pool
- Tennis Courts
Pet Policy
- Call for details about the types of pets allowed
- Pet Deposit Required
Security
- Controlled Access
- Fire and Smoke Detector
Map
Source: Houston Association of REALTORS®
MLS Number: 11223955
APN: 1151280110009
- 14777 Wunderlich Dr Unit 2106
- 14777 Wunderlich Dr Unit 801
- 14777 Wunderlich Dr Unit 1012
- 14777 Wunderlich Dr Unit 1512
- 14777 Wunderlich Dr Unit 1604
- 14777 Wunderlich Dr Unit 808
- 14777 Wunderlich Dr Unit 604
- 5103 Westerham Place
- 14911 Wunderlich Dr Unit 1408
- 14911 Wunderlich Dr Unit 1501
- 14911 Hyde Park Place
- 14555 Wunderlich Dr Unit 3415
- 14555 Wunderlich Dr Unit 2307
- 14555 Wunderlich Dr Unit 1903
- 14555 Wunderlich Dr Unit 2205
- 14555 Wunderlich Dr Unit 2602
- 14555 Wunderlich Dr Unit 2902
- 14555 Wunderlich Dr Unit 3403
- 13718 Balmore Cir
- 13719 Foxmoor Ln
- 14777 Wunderlich Dr Unit 1610
- 14777 Wunderlich Dr Unit 1506
- 14777 Wunderlich Dr Unit 1604
- 14777 Wunderlich Dr Unit 107
- 14827 Mittlestedt Champions Dr
- 14911 Wunderlich Dr Unit 2105
- 14911 Wunderlich Dr Unit 907
- 5135 Westerham Place Unit ID1262307P
- 14555 Wunderlich Dr Unit 2902
- 14555 Wunderlich Dr Unit 3006
- 14634 Jasper Stream Ct
- 14515 Wunderlich Dr Unit 708
- 4819 Eagles Glen Dr
- 15038 Wunderlust Ln
- 14614 Sierra Garden Dr
- 4622 Falling Sun Dr
- 14230 Wunderlich Dr
- 4707 Prairie Chase Dr
- 172 Old Bridge Lake
- 4619 Prairie Chase Dr
