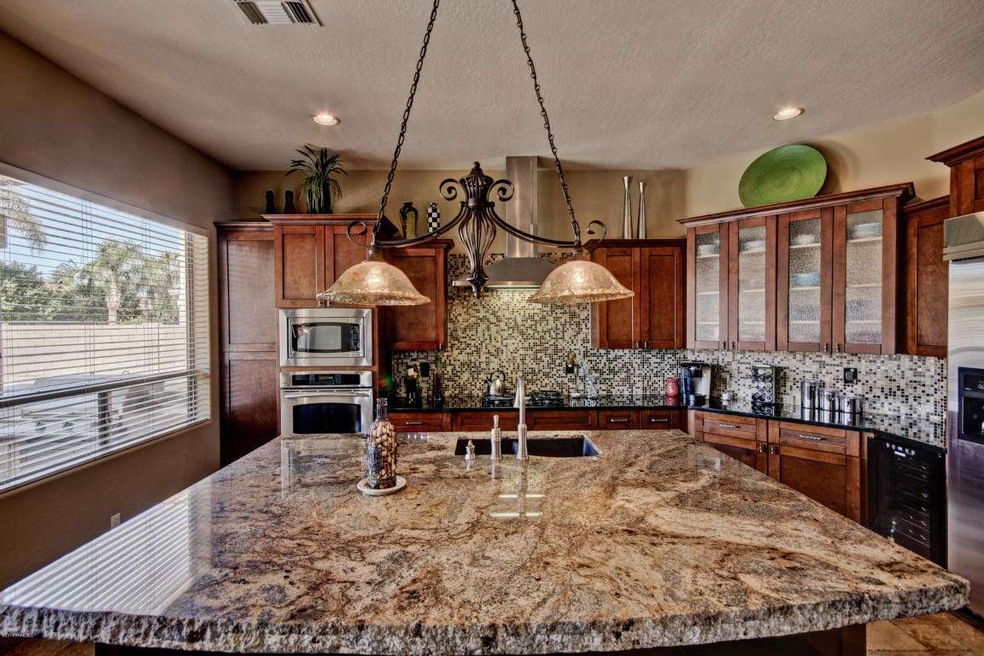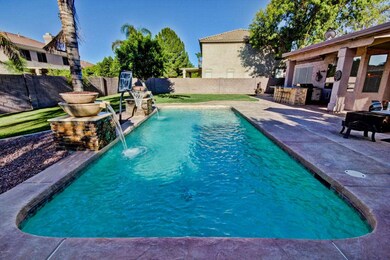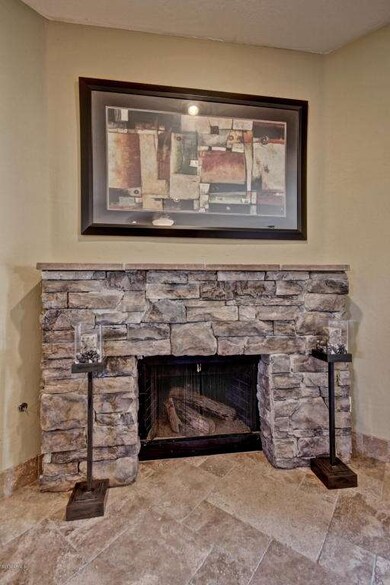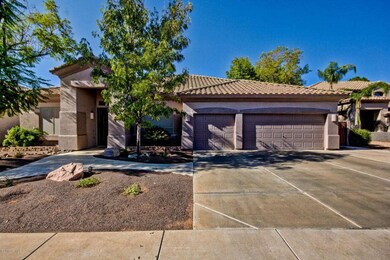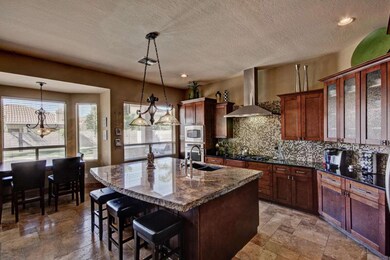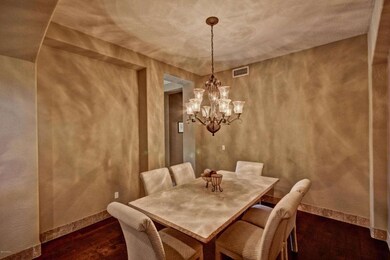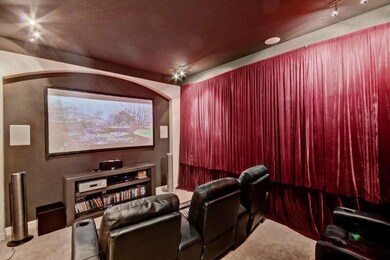
1478 E Saratoga Ct Gilbert, AZ 85296
East Gilbert NeighborhoodHighlights
- Equestrian Center
- Barn
- Wood Flooring
- Mesquite Elementary School Rated A-
- Lap Pool
- Granite Countertops
About This Home
As of November 2014Welcome to the Gorgeous Community of Silver Stone Ranch! Community has a Horse Arena and Facility along with Biking/Walking Paths and more...Great curb appeal one story home with three car garage, 3bd/2.5ba and 2733 sq ft. This wonderful home has it all! Travertine floor, designer color palette and French Doors to Media Room/Den/Office. Formal Dining Room with upgraded lighting and real wood floor. Layered stone fireplace and second set of French Doors to patio. Upgraded ceiling fans/lighting throughout. Spectacular gourmet kitchen features large center island, granite countertops, glass tile backsplash, breakfast bar, stainless steel appliances and upgraded wood cabinetry with hardware. Bay windows with backyard views from breakfast nook. Spacious master retreat with private... spa-like master bathroom. Tiled surround tub area, glass block walk-in shower, double sink vanity and large walk-in closet. Resort style backyard boasts sparkling pool with water features, lush green/tropical landscape, covered patio, built-in BBQ with paver patio. ALSO FEATURES FULL HORSE FACILITIES AS PART OF THE HOA! Call now to view this immaculate, move-in ready home and all it has to offer!!
Last Agent to Sell the Property
eXp Realty License #BR024120000 Listed on: 09/01/2014

Last Buyer's Agent
Karla Morones
My Home Group Real Estate License #SA531943000

Home Details
Home Type
- Single Family
Est. Annual Taxes
- $2,099
Year Built
- Built in 1996
Lot Details
- 10,136 Sq Ft Lot
- Desert faces the front of the property
- Cul-De-Sac
- Block Wall Fence
- Front and Back Yard Sprinklers
- Grass Covered Lot
HOA Fees
- $115 Monthly HOA Fees
Parking
- 3 Car Direct Access Garage
- Garage Door Opener
Home Design
- Wood Frame Construction
- Tile Roof
- Stucco
Interior Spaces
- 2,733 Sq Ft Home
- 1-Story Property
- Ceiling height of 9 feet or more
- Ceiling Fan
- Gas Fireplace
- Solar Screens
- Family Room with Fireplace
Kitchen
- Eat-In Kitchen
- Breakfast Bar
- Gas Cooktop
- <<builtInMicrowave>>
- Kitchen Island
- Granite Countertops
Flooring
- Wood
- Carpet
- Stone
Bedrooms and Bathrooms
- 3 Bedrooms
- Primary Bathroom is a Full Bathroom
- 2.5 Bathrooms
- Dual Vanity Sinks in Primary Bathroom
- Bathtub With Separate Shower Stall
Accessible Home Design
- No Interior Steps
Outdoor Features
- Lap Pool
- Covered patio or porch
- Built-In Barbecue
- Playground
Schools
- Mesquite Elementary School - Gilbert
- Greenfield Elementary Middle School
- Gilbert High School
Farming
- Barn
- Hot Walker
Horse Facilities and Amenities
- Equestrian Center
- Horse Automatic Waterer
- Horses Allowed On Property
- Horse Stalls
- Corral
- Tack Room
- Arena
Utilities
- Refrigerated Cooling System
- Zoned Heating
- Heating System Uses Natural Gas
- High Speed Internet
- Cable TV Available
Listing and Financial Details
- Tax Lot 96
- Assessor Parcel Number 304-22-740
Community Details
Overview
- Association fees include ground maintenance
- Century Mgmt Of Az Association, Phone Number (480) 345-0046
- Built by UDC Homes Inc
- Silverstone Ranch Subdivision
Recreation
- Community Playground
- Horse Trails
- Bike Trail
Ownership History
Purchase Details
Home Financials for this Owner
Home Financials are based on the most recent Mortgage that was taken out on this home.Purchase Details
Home Financials for this Owner
Home Financials are based on the most recent Mortgage that was taken out on this home.Purchase Details
Home Financials for this Owner
Home Financials are based on the most recent Mortgage that was taken out on this home.Similar Homes in Gilbert, AZ
Home Values in the Area
Average Home Value in this Area
Purchase History
| Date | Type | Sale Price | Title Company |
|---|---|---|---|
| Interfamily Deed Transfer | -- | Accommodation | |
| Interfamily Deed Transfer | -- | Stewart Title & Trust Of Pho | |
| Warranty Deed | $380,000 | Stewart Title & Trust Of Pho | |
| Warranty Deed | $186,403 | Security Title Agency |
Mortgage History
| Date | Status | Loan Amount | Loan Type |
|---|---|---|---|
| Open | $75,000 | Credit Line Revolving | |
| Closed | $88,099 | Credit Line Revolving | |
| Open | $299,200 | New Conventional | |
| Closed | $299,200 | New Conventional | |
| Previous Owner | $36,000 | Credit Line Revolving | |
| Previous Owner | $222,000 | New Conventional | |
| Previous Owner | $30,130 | Credit Line Revolving | |
| Previous Owner | $206,000 | Unknown | |
| Previous Owner | $45,000 | Unknown | |
| Previous Owner | $197,500 | Unknown | |
| Previous Owner | $160,750 | Unknown | |
| Previous Owner | $110,000 | Credit Line Revolving | |
| Previous Owner | $200,250 | New Conventional |
Property History
| Date | Event | Price | Change | Sq Ft Price |
|---|---|---|---|---|
| 07/18/2025 07/18/25 | For Sale | $850,000 | +123.7% | $311 / Sq Ft |
| 11/03/2014 11/03/14 | Sold | $380,000 | -2.5% | $139 / Sq Ft |
| 09/01/2014 09/01/14 | For Sale | $389,900 | -- | $143 / Sq Ft |
Tax History Compared to Growth
Tax History
| Year | Tax Paid | Tax Assessment Tax Assessment Total Assessment is a certain percentage of the fair market value that is determined by local assessors to be the total taxable value of land and additions on the property. | Land | Improvement |
|---|---|---|---|---|
| 2025 | $2,744 | $37,458 | -- | -- |
| 2024 | $2,764 | $35,675 | -- | -- |
| 2023 | $2,764 | $52,010 | $10,400 | $41,610 |
| 2022 | $2,678 | $40,200 | $8,040 | $32,160 |
| 2021 | $2,829 | $37,510 | $7,500 | $30,010 |
| 2020 | $2,785 | $35,330 | $7,060 | $28,270 |
| 2019 | $2,560 | $33,850 | $6,770 | $27,080 |
| 2018 | $2,483 | $32,150 | $6,430 | $25,720 |
| 2017 | $2,397 | $30,900 | $6,180 | $24,720 |
| 2016 | $2,483 | $30,220 | $6,040 | $24,180 |
| 2015 | $2,262 | $27,650 | $5,530 | $22,120 |
Agents Affiliated with this Home
-
Kathy Allyn
K
Seller's Agent in 2025
Kathy Allyn
Allyn & Associates
(480) 296-4338
1 Total Sale
-
James Allyn Jr.

Seller Co-Listing Agent in 2025
James Allyn Jr.
Allyn & Associates
(480) 296-4304
4 Total Sales
-
Melanie Sanders

Seller's Agent in 2014
Melanie Sanders
eXp Realty
(480) 570-5203
232 Total Sales
-
Kimberly Tocco

Seller Co-Listing Agent in 2014
Kimberly Tocco
eXp Realty
(602) 769-1476
48 Total Sales
-
K
Buyer's Agent in 2014
Karla Morones
My Home Group
Map
Source: Arizona Regional Multiple Listing Service (ARMLS)
MLS Number: 5165130
APN: 304-22-740
- 1515 E Saratoga Ct
- 630 S Boulder Ct
- 1571 E Saratoga Ct
- 557 S Lemon Ct
- 1712 E Saratoga St
- 322 S Red Rock St
- 652 S Bahama Dr
- 1703 E Palo Blanco Way
- 1702 E Horseshoe Ave
- 1463 E Silver Creek Rd
- 1522 E Cheyenne St
- 1865 E Pinto Dr
- 1022 S Butte Ln
- 1532 E Sunrise Way
- 1417 E Century Ave
- 900 E Saratoga St
- 10 N Cobblestone St
- 1144 E Nunneley Rd
- 2092 E Smoke Tree Rd
- 872 E Saratoga St
