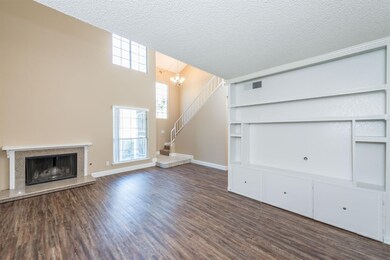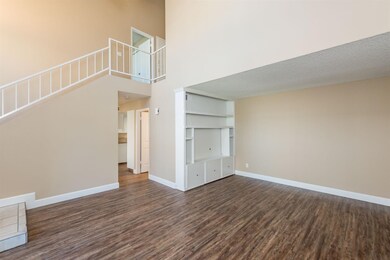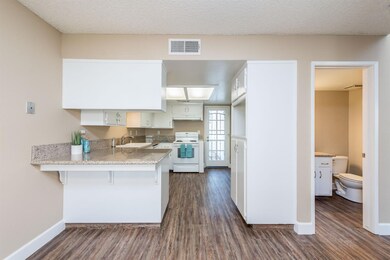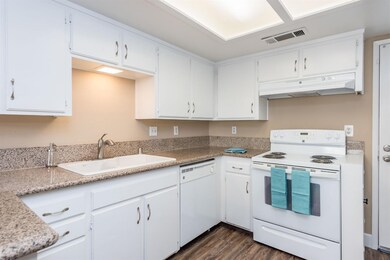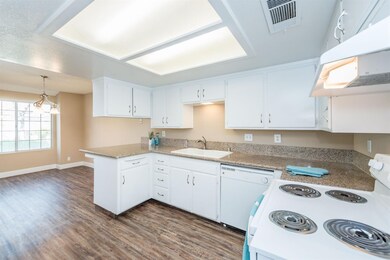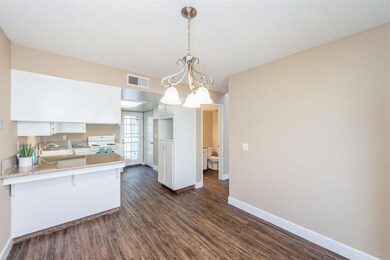
1478 Mayflower Way Clovis, CA 93612
Highlights
- In Ground Pool
- Clubhouse
- Formal Dining Room
- Clark Intermediate School Rated A
- 1 Fireplace
- Breakfast Bar
About This Home
As of June 2019Welcome to this charming 2 bed, 2.5 bath home nestled in a peaceful community, desirably located in award-winning Clovis Unified School District, and only minutes from Old Town Clovis dining and shopping. As you arrive, enjoy the spacious and open floor plan showcasing tall ceilings, large windows, and tons of natural flowing light. Step into the living room to enjoy the beautiful fireplace, plank style flooring, dual ceiling fans, and built-in bookshelves/entertainment center. The living room flows into the dining and kitchen area, finished with granite countertops, a breakfast bar, modern appliances, and generous cabinet and storage space. Upstairs, relax in the large master suite, equipped with neutral beige carpet, a ceiling fan, window seat, and ensuite bath with a dual sink vanity and shower. Outside, enjoy a relaxing evening on your private patio. The community features a green area, two pools, a club house, and landscape maintenance, making this condo great for entertaining.
Home Details
Home Type
- Single Family
Est. Annual Taxes
- $2,278
Year Built
- Built in 1981
Lot Details
- 1,290 Sq Ft Lot
- Lot Dimensions are 30x43
- Landscaped
HOA Fees
- $247 Monthly HOA Fees
Home Design
- Concrete Foundation
- Composition Roof
Interior Spaces
- 1,245 Sq Ft Home
- 2-Story Property
- 1 Fireplace
- Formal Dining Room
- Laundry in Garage
Kitchen
- Breakfast Bar
- Oven or Range
- Dishwasher
- Disposal
Flooring
- Carpet
- Tile
Bedrooms and Bathrooms
- 2 Bedrooms
- 2.5 Bathrooms
- <<tubWithShowerToken>>
- Separate Shower
Outdoor Features
- In Ground Pool
- Brick Porch or Patio
Utilities
- Central Heating and Cooling System
Community Details
Overview
- Greenbelt
- Planned Unit Development
Amenities
- Clubhouse
Recreation
- Community Pool
- Community Spa
Ownership History
Purchase Details
Home Financials for this Owner
Home Financials are based on the most recent Mortgage that was taken out on this home.Purchase Details
Home Financials for this Owner
Home Financials are based on the most recent Mortgage that was taken out on this home.Purchase Details
Home Financials for this Owner
Home Financials are based on the most recent Mortgage that was taken out on this home.Purchase Details
Purchase Details
Home Financials for this Owner
Home Financials are based on the most recent Mortgage that was taken out on this home.Purchase Details
Home Financials for this Owner
Home Financials are based on the most recent Mortgage that was taken out on this home.Purchase Details
Home Financials for this Owner
Home Financials are based on the most recent Mortgage that was taken out on this home.Purchase Details
Home Financials for this Owner
Home Financials are based on the most recent Mortgage that was taken out on this home.Similar Home in Clovis, CA
Home Values in the Area
Average Home Value in this Area
Purchase History
| Date | Type | Sale Price | Title Company |
|---|---|---|---|
| Grant Deed | $175,000 | Chicago Title Company | |
| Grant Deed | $110,000 | First American Title Ins Co | |
| Trustee Deed | $8,551 | Accommodation | |
| Trustee Deed | $84,613 | Accommodation | |
| Interfamily Deed Transfer | -- | None Available | |
| Interfamily Deed Transfer | -- | -- | |
| Grant Deed | -- | North American Title | |
| Individual Deed | $81,000 | North American Title Company |
Mortgage History
| Date | Status | Loan Amount | Loan Type |
|---|---|---|---|
| Open | $137,000 | New Conventional | |
| Closed | $157,500 | New Conventional | |
| Previous Owner | $98,989 | New Conventional | |
| Previous Owner | $82,600 | New Conventional | |
| Previous Owner | $6,800 | Credit Line Revolving | |
| Previous Owner | $192,266 | Unknown | |
| Previous Owner | $235,768 | Unknown | |
| Previous Owner | $130,945 | Unknown | |
| Previous Owner | $109,141 | Unknown | |
| Previous Owner | $26,315 | Unknown | |
| Previous Owner | $6,000 | Credit Line Revolving | |
| Previous Owner | $76,950 | No Value Available |
Property History
| Date | Event | Price | Change | Sq Ft Price |
|---|---|---|---|---|
| 06/06/2019 06/06/19 | Sold | $175,000 | 0.0% | $141 / Sq Ft |
| 04/17/2019 04/17/19 | Pending | -- | -- | -- |
| 04/10/2019 04/10/19 | For Sale | $175,000 | +59.1% | $141 / Sq Ft |
| 06/05/2014 06/05/14 | Sold | $110,000 | 0.0% | $88 / Sq Ft |
| 04/28/2014 04/28/14 | Pending | -- | -- | -- |
| 02/18/2014 02/18/14 | For Sale | $110,000 | -- | $88 / Sq Ft |
Tax History Compared to Growth
Tax History
| Year | Tax Paid | Tax Assessment Tax Assessment Total Assessment is a certain percentage of the fair market value that is determined by local assessors to be the total taxable value of land and additions on the property. | Land | Improvement |
|---|---|---|---|---|
| 2025 | $2,278 | $195,212 | $49,080 | $146,132 |
| 2023 | $2,235 | $187,633 | $47,175 | $140,458 |
| 2022 | $2,206 | $183,954 | $46,250 | $137,704 |
| 2021 | $1,964 | $165,000 | $41,000 | $124,000 |
| 2020 | $2,136 | $178,500 | $44,880 | $133,620 |
| 2019 | $1,456 | $120,875 | $30,217 | $90,658 |
| 2018 | $1,424 | $118,506 | $29,625 | $88,881 |
| 2017 | $1,401 | $116,184 | $29,045 | $87,139 |
| 2016 | $1,354 | $113,907 | $28,476 | $85,431 |
| 2015 | $1,333 | $112,197 | $28,049 | $84,148 |
| 2014 | $1,251 | $105,000 | $26,000 | $79,000 |
Agents Affiliated with this Home
-
Warren Fortier
W
Seller's Agent in 2019
Warren Fortier
Real Broker
36 in this area
213 Total Sales
-
Steve Flach

Seller Co-Listing Agent in 2019
Steve Flach
Realty Concepts, Ltd. - Fresno
(559) 512-0003
14 in this area
43 Total Sales
-
Saeng Bunsy

Buyer's Agent in 2019
Saeng Bunsy
Iron Key Real Estate
(559) 230-7778
5 in this area
88 Total Sales
-
E
Seller's Agent in 2014
Erin Miller
Realty Concepts II/ REFERRAL
-
J
Seller Co-Listing Agent in 2014
Josie Hurst
London Executives/referral
Map
Source: Fresno MLS
MLS Number: 520603
APN: 497-260-54S
- 1627 Villa Ave
- 1650 Villa Ave Unit 48
- 22 Beverly Dr
- 1724 Minnewawa Ave Unit 227
- 1724 Minnewawa Ave Unit Spc90
- 1724 Minnewawa Ave
- 1724 Minnewawa Ave Unit 184
- 1724 Minnewawa Ave Unit 166
- 0 Mali Vista Dr
- 1500 Villa Ave Unit 37
- 1500 Villa Ave Unit SP 77
- 1500 Villa Ave Unit 94
- 1500 Villa Ave Unit 143
- 1500 Villa Ave Unit 117
- 1500 Villa Ave Unit 27
- 1500 Villa Ave Unit 53
- 1272 Villa Ave Unit 60
- 1272 Villa Ave Unit 69
- 115 Beverly Dr
- 517 W Beverly Dr

