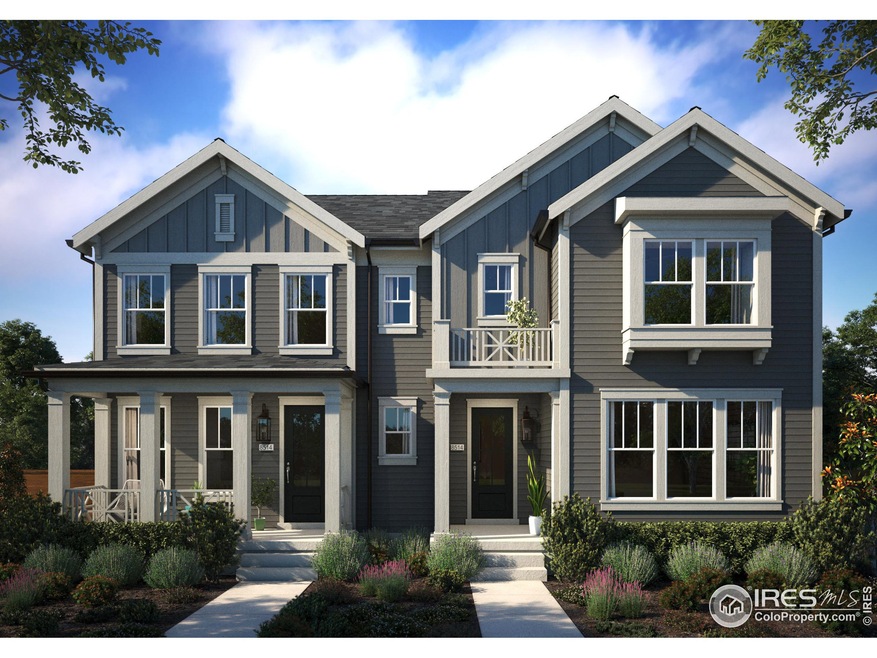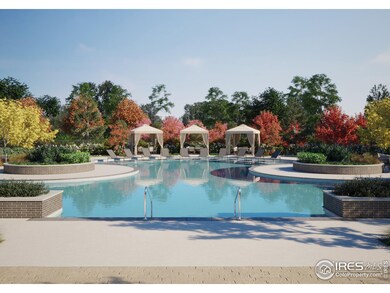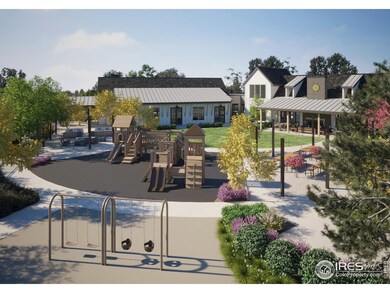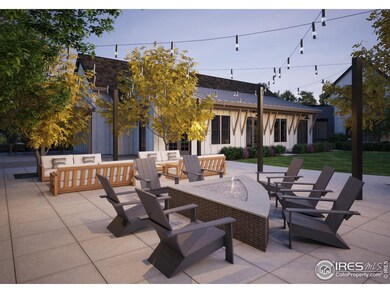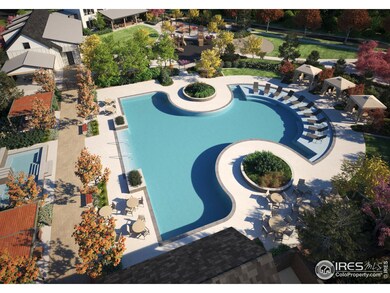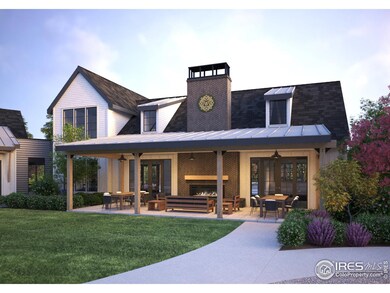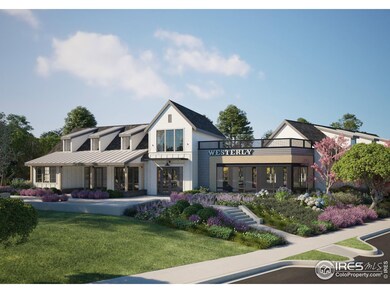
Highlights
- Fitness Center
- Under Construction
- Open Floorplan
- Black Rock Elementary School Rated A-
- Spa
- Clubhouse
About This Home
As of March 2024Where you live means everything and Southern Land Company's commitment to meticulous modern planning and classic neighborhood design creates the perfect setting to enjoy a life well lived. Westerly is Southern Land Company's first master planned community in the Denver market. Based off its flagship community in Franklin, TN (Westhaven), Westerly is designed with almost 40% open space. You will soon see the difference that design and landscaping have in creating a sense of place. Westerly will include miles of walking trails, parks, a future school site, along with a Village Center. In addition, Westerly Waypoint will be the place you wind down and connect with neighbors and friends while sitting on one of our many front porches, lounge by the pool, or warm up by our fit pit. SLC Homes, is Southern Land Company's homebuilding arm and, celebrates the art of the extraordinary and delivers uniqueness, charm, timeless architecture, and high-end finishes in every home we deliver. You will immediately notice the difference when you walk into your new paired home at 1478 Peach. Your new home offers 9' ceilings with 8ft doors on the main level, an open-concept kitchen that overlooks the great room, a pocket office that can offer a great workspace or can be used as a drop zone for all the miscellaneous items everyone tends to accumulate. Upstairs there are 3 bedrooms with unique design and characteristics. The primary suite will take your breath away with a spacious walk-in closet, and the primary bath will make you feel spoiled. Lastly, the unfinished basement is the icing on the cake. This 3 bed, 2.5 bath is one of the first paired homes available in this distinctive community with incredible views of the front range.
Last Buyer's Agent
Non-IRES Agent
Non-IRES
Townhouse Details
Home Type
- Townhome
Est. Annual Taxes
- $7,203
Year Built
- Built in 2024 | Under Construction
Lot Details
- 2,671 Sq Ft Lot
- Fenced
- Private Yard
HOA Fees
- $78 Monthly HOA Fees
Parking
- 2 Car Attached Garage
Home Design
- Half Duplex
- Wood Frame Construction
- Composition Roof
Interior Spaces
- 2,052 Sq Ft Home
- 2-Story Property
- Open Floorplan
- Ceiling height of 9 feet or more
- Home Office
- Washer and Dryer Hookup
- Unfinished Basement
Kitchen
- Eat-In Kitchen
- Kitchen Island
- Disposal
Flooring
- Carpet
- Luxury Vinyl Tile
Bedrooms and Bathrooms
- 3 Bedrooms
- Walk-In Closet
- Primary Bathroom is a Full Bathroom
Schools
- Highlands Elementary School
- Soaring Heights Pk-8 Middle School
- Erie High School
Additional Features
- Rough-In for a future solar heating system
- Spa
- Forced Air Heating and Cooling System
Listing and Financial Details
- Assessor Parcel Number R8970679
Community Details
Overview
- Association fees include common amenities, trash, snow removal
- Built by SLC Homes
- Westerly Subdivision
Amenities
- Clubhouse
Recreation
- Community Playground
- Fitness Center
- Community Pool
- Park
- Hiking Trails
Ownership History
Purchase Details
Home Financials for this Owner
Home Financials are based on the most recent Mortgage that was taken out on this home.Purchase Details
Similar Homes in Erie, CO
Home Values in the Area
Average Home Value in this Area
Purchase History
| Date | Type | Sale Price | Title Company |
|---|---|---|---|
| Special Warranty Deed | $622,000 | None Listed On Document | |
| Special Warranty Deed | $770,100 | Fidelity National Title |
Mortgage History
| Date | Status | Loan Amount | Loan Type |
|---|---|---|---|
| Open | $466,500 | New Conventional |
Property History
| Date | Event | Price | Change | Sq Ft Price |
|---|---|---|---|---|
| 07/19/2025 07/19/25 | For Sale | $675,000 | +8.9% | $326 / Sq Ft |
| 03/15/2024 03/15/24 | Sold | $619,900 | 0.0% | $302 / Sq Ft |
| 02/03/2024 02/03/24 | Pending | -- | -- | -- |
| 12/02/2023 12/02/23 | Price Changed | $619,900 | -5.2% | $302 / Sq Ft |
| 09/29/2023 09/29/23 | For Sale | $653,900 | -- | $319 / Sq Ft |
Tax History Compared to Growth
Tax History
| Year | Tax Paid | Tax Assessment Tax Assessment Total Assessment is a certain percentage of the fair market value that is determined by local assessors to be the total taxable value of land and additions on the property. | Land | Improvement |
|---|---|---|---|---|
| 2025 | $7,203 | $40,520 | $5,650 | $34,870 |
| 2024 | $7,203 | $40,520 | $5,650 | $34,870 |
| 2023 | $974 | $5,580 | $5,580 | $38,340 |
| 2022 | $40 | $230 | $230 | $0 |
| 2021 | $7 | $10 | $10 | $0 |
Agents Affiliated with this Home
-
Kimberly Byrne Lawless
K
Seller's Agent in 2025
Kimberly Byrne Lawless
eXp Realty LLC
(908) 741-4477
20 Total Sales
-
Shelbie Gehle

Seller's Agent in 2024
Shelbie Gehle
Shelbie Gehle
(719) 330-1445
58 Total Sales
-
N
Buyer's Agent in 2024
Non-IRES Agent
CO_IRES
Map
Source: IRES MLS
MLS Number: 997249
APN: R8970679
- 193 Liberty St
- 165 Washington St
- 194 Westerly Blvd
- 223 Washington St
- 245 Washington St
- 251 Washington St
- 175 Westerly Blvd
- 1631 Poplar Dr
- 91 Westerly Blvd
- 1641 Poplar Dr
- 97 Westerly Blvd
- 213 Washington St
- 1205 Highview Dr
- 1188 Sugarloaf Ln
- 1199 Highview Dr
- 1194 Sugarloaf Ln
- 1886 Hickory Ave
- 1781 Chestnut Ave
- 1187 Highview Dr
- 1193 Highview Dr
