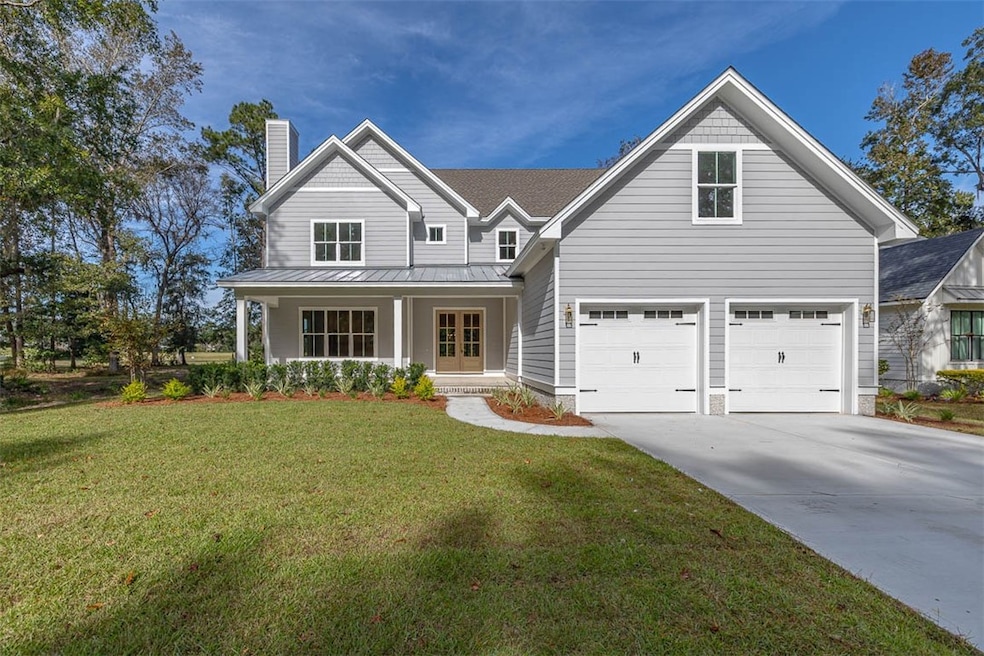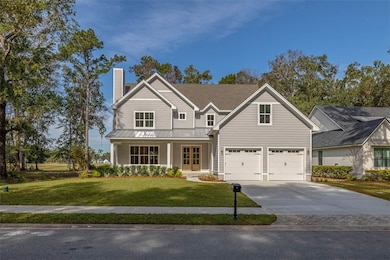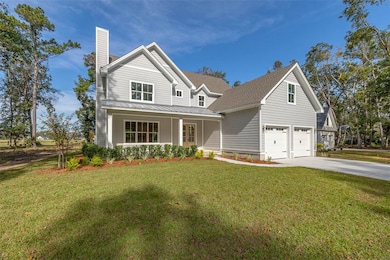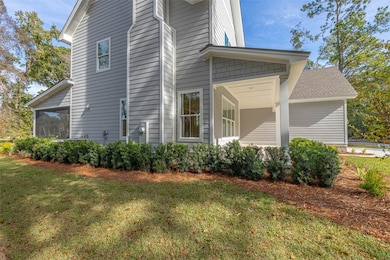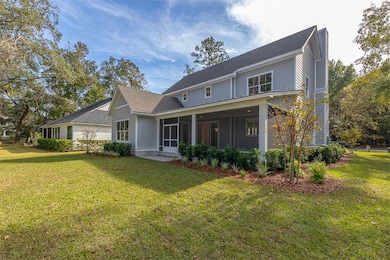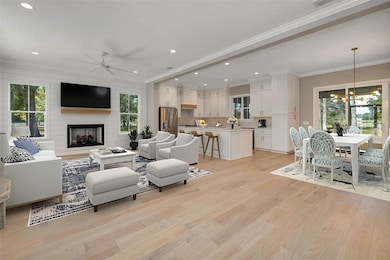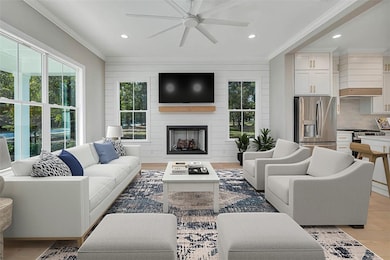1479 Sanctuary Wynd Waverly, GA 31565
Estimated payment $5,108/month
Highlights
- Docks
- Fitness Center
- RV Access or Parking
- Woodbine Elementary School Rated A
- New Construction
- Gourmet Country Kitchen
About This Home
A new construction, beautiful custom home, in the Sanctuary Cove. This home has 3169 heated sqft with 4 large bedrooms and 4.5 baths. Each bedroom has its own private bathrooms. An OPEN concept design to capture the beautiful views of the number 8 hole, par 3, on one of the premiere golf courses in the Golden Isles. A semi private golf course that is in immaculate condition. The HUGE screen porch offers fantastic sunset views overlooking the golf course ponds and holes 7 and 8. Attention to detail was the top priority for this beautiful home. Custom kitchen cabinets, range hood, tile backsplash and endless storage describe this amazing chefs kitchen. The expansive living room is perfect for entertaining with friends and family, or cozying up to the fireplace for movie night. The duel sliding doors from the dining area to the screen porch are perfect for indoor./outdoor living. There is also a bonus room, or additional living space, office space, or fitness room, on the second level. This is home is ideal for those that love nature and golf course living. Just a short drive to all that the Golden Isles offers. Sanctuary Cove has been on of the fastest growing communities in the north Camden county area.
Home Details
Home Type
- Single Family
Year Built
- Built in 2025 | New Construction
Lot Details
- 10,019 Sq Ft Lot
- Property fronts a county road
- Sprinkler System
HOA Fees
- $100 Monthly HOA Fees
Parking
- 2 Car Attached Garage
- Garage Door Opener
- Driveway
- RV Access or Parking
Property Views
- Lake
- Lagoon
- Golf Course
Home Design
- Slab Foundation
- Fire Rated Drywall
- Asphalt Roof
- Metal Roof
- Concrete Siding
- Composite Building Materials
Interior Spaces
- 3,169 Sq Ft Home
- 2-Story Property
- Crown Molding
- Vaulted Ceiling
- Ceiling Fan
- Gas Log Fireplace
- Double Pane Windows
- Family Room with Fireplace
- Screened Porch
- Fire and Smoke Detector
- Attic
Kitchen
- Gourmet Country Kitchen
- Oven
- Range with Range Hood
- Microwave
- Dishwasher
- Kitchen Island
- Disposal
Flooring
- Wood
- Carpet
- Tile
Bedrooms and Bathrooms
- 4 Bedrooms
Laundry
- Laundry Room
- Washer and Dryer Hookup
Eco-Friendly Details
- Energy-Efficient Windows
- Energy-Efficient Insulation
Outdoor Features
- Docks
- Deck
- Open Patio
Location
- Property is near a golf course
Utilities
- Zoned Heating and Cooling
- Underground Utilities
- Phone Available
- Cable TV Available
Listing and Financial Details
- Assessor Parcel Number 125F 003A
Community Details
Overview
- Association fees include management
- Sanctuary Cove Subdivision
- Community Lake
Amenities
- Community Gazebo
- Clubhouse
- Community Storage Space
Recreation
- Tennis Courts
- Fitness Center
- Community Pool
- Trails
Security
- Gated Community
Map
Home Values in the Area
Average Home Value in this Area
Property History
| Date | Event | Price | List to Sale | Price per Sq Ft |
|---|---|---|---|---|
| 11/07/2025 11/07/25 | For Sale | $799,900 | -- | $252 / Sq Ft |
Source: Golden Isles Association of REALTORS®
MLS Number: 1657872
- 230 Rookery Wynd
- V/L 48 Sanctuary Cove
- 529 Eagle Crest Dr
- LOT 21A Eagle Crest Dr
- 1952 Sanctuary Wynd
- 17 Eagle Crest Dr
- Lot 62 Sanctuary Wynd
- 1538 Sanctuary Wynd
- 88 Audubon Wynd
- 22 Audubon Wynd
- 25 Spinnaker Wynd
- 490 Audubon Wynd
- 83 Eagle Crest Dr
- LOT 355 Woodstork Ct
- Lot 31 Woodstork Ct
- LOT 88 Audubon Wynd
- LOT 22 Audubon Wynd
- 218 Blue Heron Trail
- 0 Palmetto Wynd Unit 1657361
- 0 Palmetto Wynd Unit 10624463
- 375 S Port Pkwy
- 375 Wellington Place
- 3385 US Highway 82
- 4411 US Highway 82
- 415 Newcastle St
- 1113 Grant St Unit C
- 722 Ellis St
- 519 Norwich St Unit 209
- 519 Norwich St Unit 309
- 800 Howe St Unit A
- 804 Howe St Unit A
- 804 Howe St Unit B
- 1129 Egmont St
- 706 Gloucester St Unit B
- 706 Gloucester St Unit A
- 1078 Walker Point Way
- 1140 Walker Point Way
- 1206 Walker Point Way
- 1157 Walker Point Way
- 1212 Walker Point Way
