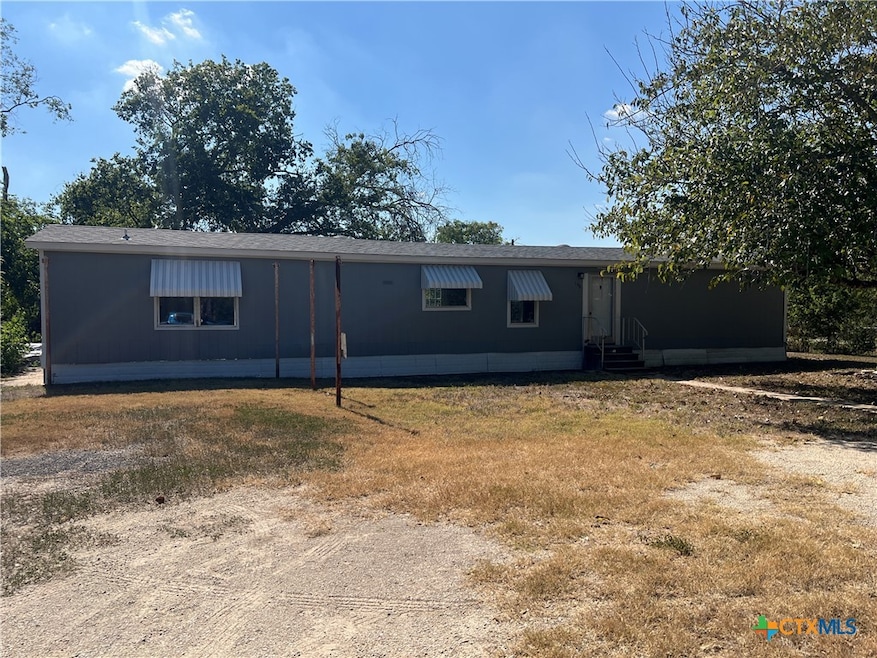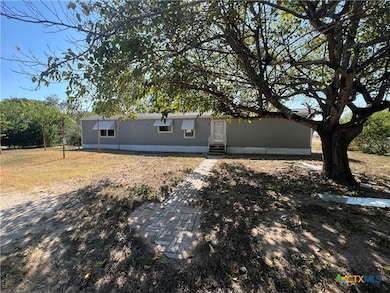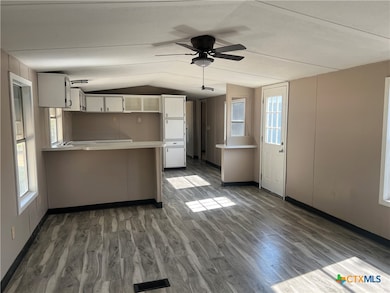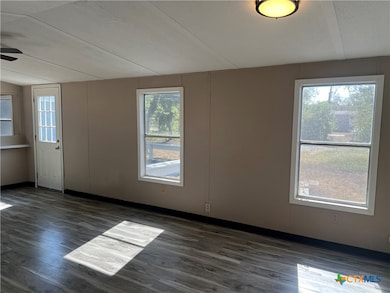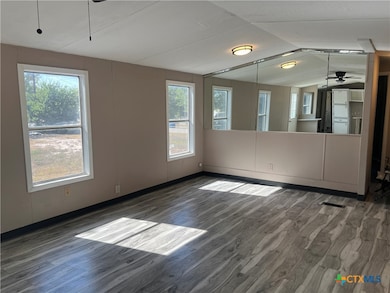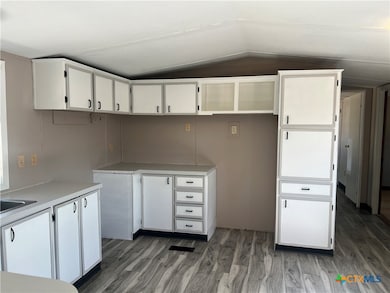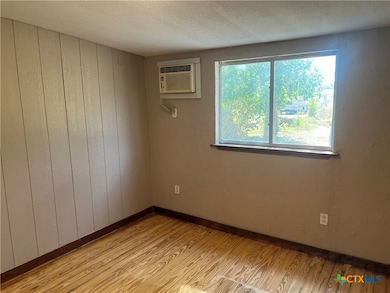148 Arthur Ln McQueeney, TX 78123
Highlights
- Deck
- No HOA
- Central Heating and Cooling System
- Corner Lot
- Laundry closet
- Walk-in Shower
About This Home
Welcome to 148 Arthur Lane, McQueeney, TX 78123, where comfort meets convenience in this charming mobile home rental. Nestled in a serene neighborhood, this spacious 3-bedroom, 2-bathroom haven offers 1,053 square feet of inviting living space. Imagine waking up in a home that seamlessly blends modern comfort with the tranquility of Texas living. Each room is designed to maximize space and light, creating an environment that's both cozy and refreshingly airy. The open floor plan effortlessly connects living areas, making it perfect for both relaxation and entertaining. The full bathrooms provide ample privacy and functionality, enhancing your daily routine with ease. Situated in a prime location, this property offers quick access to local amenities, ensuring that everything you need is within reach. Experience the perfect blend of style and convenience at 148 Arthur Lane, where your new chapter awaits. Make this delightful mobile home your next rental and enjoy the best of McQueeney living. Landlord will be managing after moving in.
Listing Agent
ReliancePMPros, Property Manag Brokerage Phone: (830) 627-7368 License #0711191 Listed on: 10/22/2025
Property Details
Home Type
- Manufactured Home
Year Built
- Built in 1985
Lot Details
- 0.39 Acre Lot
- Dirt Road
- Chain Link Fence
- Corner Lot
Interior Spaces
- 1,054 Sq Ft Home
- Property has 1 Level
- Ceiling Fan
- Vinyl Flooring
- Electric Range
Bedrooms and Bathrooms
- 3 Bedrooms
- Split Bedroom Floorplan
- 2 Full Bathrooms
- Single Vanity
- Shower Only
- Walk-in Shower
Laundry
- Laundry closet
- Washer and Electric Dryer Hookup
Utilities
- Central Heating and Cooling System
- Window Unit Heating System
- Water Heater
Additional Features
- Deck
- City Lot
- Manufactured Home
Listing and Financial Details
- Property Available on 10/22/25
- Tenant pays for all utilities, cable TV, electricity, grounds care, internet, pest control, sewer, trash collection, telephone, water
- The owner pays for taxes
- Rent includes taxes
- 12 Month Lease Term
- Tax Lot 68
- Assessor Parcel Number 47610
Community Details
Overview
- No Home Owners Association
- Woodcreek Subdivision
Pet Policy
- Pet Deposit $400
Map
Source: Central Texas MLS (CTXMLS)
MLS Number: 596010
- 385 Gallagher Rd
- 249 Sandpiper Ln
- 334 Elm Dr
- 544 Gallagher Rd
- 2570 Terminal Loop Rd
- 125 Cactus Wren Ln
- 253 Elm Dr
- 375 Willow Dr
- 217 Meadowlark Ln
- 160 River Shadows Ln
- 514 Woodlake Dr
- 1521 Pecan Dr NW
- 1155 Ethel
- 1150 Ethel St
- 114 Willow Dr
- 2158 Terminal Loop Rd
- 1650 Terminal Loop Rd
- 715 Happy Haven Rd
- 1670 Terminal Loop Rd
- 640 Woodlake Dr
- 326 Elm Dr
- 1263 Terminal Loop Rd
- 221 Spyglass Rd
- 156 Trelawney St
- 906 Lakeview Trail
- 3821 High Tide
- 253 Free Waters
- 3841 High Tide
- 134 Maderas
- 535 Ski Lodge Rd Unit 2
- 3041 Saddlehorn Dr
- 3027 Hidden Meadow
- 2973 Greenbriar
- 2994 Palomino Pass
- 4113 Paddock Trail
- 4015 Wild Bloom Rd
- 3400 Cordova Rd
- 221 Cordova Crossing
- 128 Riverview Rd
- 510 Cypress Ridge
