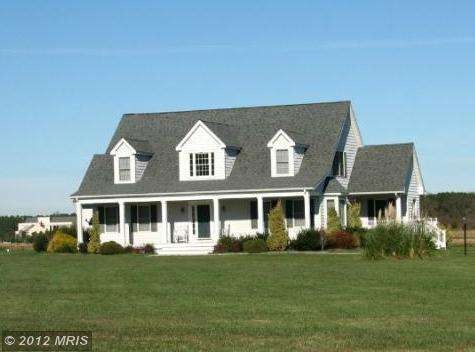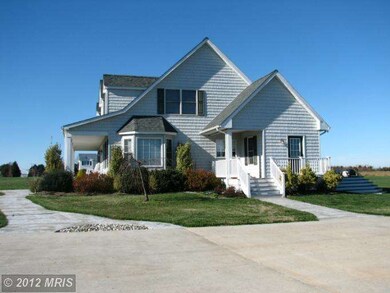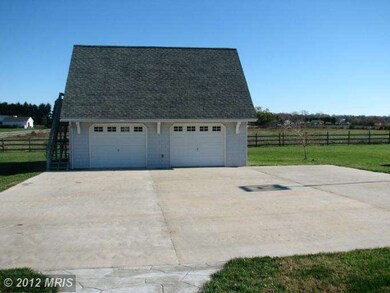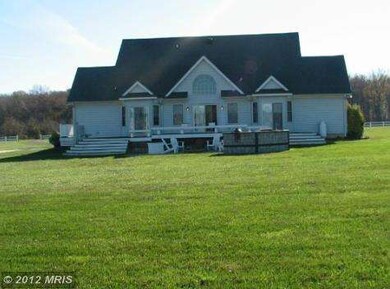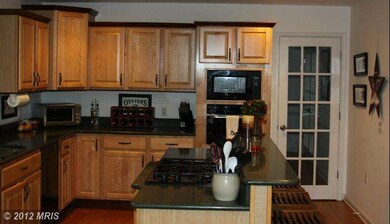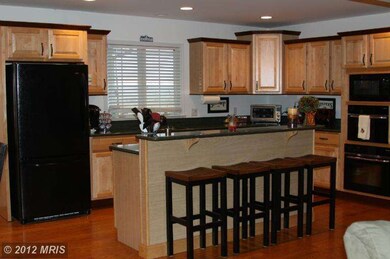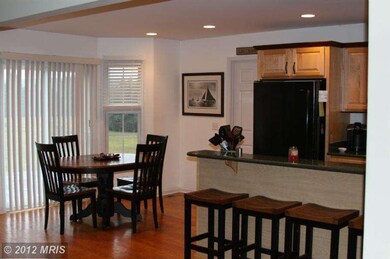
148 Bridgeview Ln Stevensville, MD 21666
Highlights
- Horses Allowed On Property
- Eat-In Gourmet Kitchen
- Cape Cod Architecture
- Bayside Elementary School Rated A-
- Open Floorplan
- Deck
About This Home
As of February 2013Don't miss this well maintained custom Cape Cod sitting on a open 2+ acre lot. Home offers a tranquil setting, but just minutes from Route 50 & the Bay Bridge. Gourmet kitchen with upgraded appliances and cabinetry. Vast composite deck with built in seating leading to great stone patio with outdoor kitchen area perfect for entertaining or just dining "out". Priced to sell!
Last Agent to Sell the Property
Alyson Meiklejohn
Ashley Premier Properties License #MRIS:3002712 Listed on: 03/06/2012
Home Details
Home Type
- Single Family
Est. Annual Taxes
- $5,238
Year Built
- Built in 2004
Lot Details
- 2.48 Acre Lot
- South Facing Home
- Decorative Fence
- Landscaped
- No Through Street
- Open Lot
- Cleared Lot
- Property is in very good condition
- Property is zoned CS
Parking
- 2 Car Detached Garage
- Front Facing Garage
- Garage Door Opener
- Gravel Driveway
Home Design
- Cape Cod Architecture
- Shingle Roof
- Vinyl Siding
Interior Spaces
- 2,563 Sq Ft Home
- Property has 2 Levels
- Open Floorplan
- Chair Railings
- Wainscoting
- Two Story Ceilings
- Recessed Lighting
- Double Pane Windows
- Window Treatments
- Casement Windows
- Window Screens
- Sliding Doors
- Family Room
- Den
- Wood Flooring
- Flood Lights
- Attic
Kitchen
- Eat-In Gourmet Kitchen
- Built-In Self-Cleaning Oven
- <<cooktopDownDraftToken>>
- <<microwave>>
- Ice Maker
- Dishwasher
- Kitchen Island
- Upgraded Countertops
Bedrooms and Bathrooms
- 4 Bedrooms | 2 Main Level Bedrooms
- En-Suite Primary Bedroom
- En-Suite Bathroom
Laundry
- Laundry Room
- Front Loading Dryer
- Washer
Basement
- Sump Pump
- Crawl Space
Outdoor Features
- Deck
- Porch
Horse Facilities and Amenities
- Horses Allowed On Property
Utilities
- Forced Air Heating and Cooling System
- Heat Pump System
- Vented Exhaust Fan
- Well
- Electric Water Heater
- Water Conditioner is Owned
- Septic Tank
- Cable TV Available
Community Details
- Property has a Home Owners Association
- Association fees include road maintenance
- Built by SADDLER CONSTRUCTION
Listing and Financial Details
- Assessor Parcel Number 04125107
Ownership History
Purchase Details
Home Financials for this Owner
Home Financials are based on the most recent Mortgage that was taken out on this home.Purchase Details
Home Financials for this Owner
Home Financials are based on the most recent Mortgage that was taken out on this home.Purchase Details
Similar Homes in Stevensville, MD
Home Values in the Area
Average Home Value in this Area
Purchase History
| Date | Type | Sale Price | Title Company |
|---|---|---|---|
| Interfamily Deed Transfer | -- | Accommodation | |
| Deed | $480,000 | Eagle Title Llc | |
| Deed | -- | None Available |
Mortgage History
| Date | Status | Loan Amount | Loan Type |
|---|---|---|---|
| Open | $491,452 | FHA | |
| Closed | $78,000 | Commercial | |
| Closed | $471,306 | FHA |
Property History
| Date | Event | Price | Change | Sq Ft Price |
|---|---|---|---|---|
| 07/18/2025 07/18/25 | For Sale | $835,000 | +74.0% | $312 / Sq Ft |
| 02/28/2013 02/28/13 | Sold | $480,000 | -6.6% | $187 / Sq Ft |
| 12/28/2012 12/28/12 | Pending | -- | -- | -- |
| 07/25/2012 07/25/12 | Price Changed | $514,000 | -2.8% | $201 / Sq Ft |
| 05/03/2012 05/03/12 | Price Changed | $529,000 | -3.6% | $206 / Sq Ft |
| 03/06/2012 03/06/12 | For Sale | $549,000 | -- | $214 / Sq Ft |
Tax History Compared to Growth
Tax History
| Year | Tax Paid | Tax Assessment Tax Assessment Total Assessment is a certain percentage of the fair market value that is determined by local assessors to be the total taxable value of land and additions on the property. | Land | Improvement |
|---|---|---|---|---|
| 2024 | $5,263 | $558,700 | $0 | $0 |
| 2023 | $4,885 | $518,600 | $186,400 | $332,200 |
| 2022 | $4,740 | $503,233 | $0 | $0 |
| 2021 | $4,532 | $487,867 | $0 | $0 |
| 2020 | $4,532 | $472,500 | $186,400 | $286,100 |
| 2019 | $7,105 | $466,967 | $0 | $0 |
| 2018 | $7,087 | $461,433 | $0 | $0 |
| 2017 | $4,373 | $455,900 | $0 | $0 |
| 2016 | -- | $455,900 | $0 | $0 |
| 2015 | -- | $455,900 | $0 | $0 |
| 2014 | -- | $546,100 | $0 | $0 |
Agents Affiliated with this Home
-
Tracy Marshall

Seller's Agent in 2025
Tracy Marshall
Engel & Völkers Annapolis
(443) 306-7673
16 Total Sales
-
A
Seller's Agent in 2013
Alyson Meiklejohn
Ashley Premier Properties
-
April Heim

Buyer's Agent in 2013
April Heim
Rosendale Realty
(410) 924-8716
90 Total Sales
Map
Source: Bright MLS
MLS Number: 1003867028
APN: 04-125107
- 0 Bridgeview Ln
- 200 Bridgeview Ln
- 321A Lots Rd
- 238 Nichols Manor Dr
- 214 Nichols Manor Dr
- 4 Alva Ct
- 215 Nichols Manor Dr
- 335 Larch Place
- 714 Dixon Dr
- 822 Kimberly Way
- 813 Petinot Place
- 717 Cloverfields Dr
- 225 Larch Place
- 620 Old Love Point Rd
- 3 Ackerman Ct
- 608 Cloverfields Dr
- 137 Warbler Way
- 121 Wheelhouse Way Unit 2142
- 121 Wheelhouse Way Unit 2121
- 121 Wheelhouse Way Unit 2112
