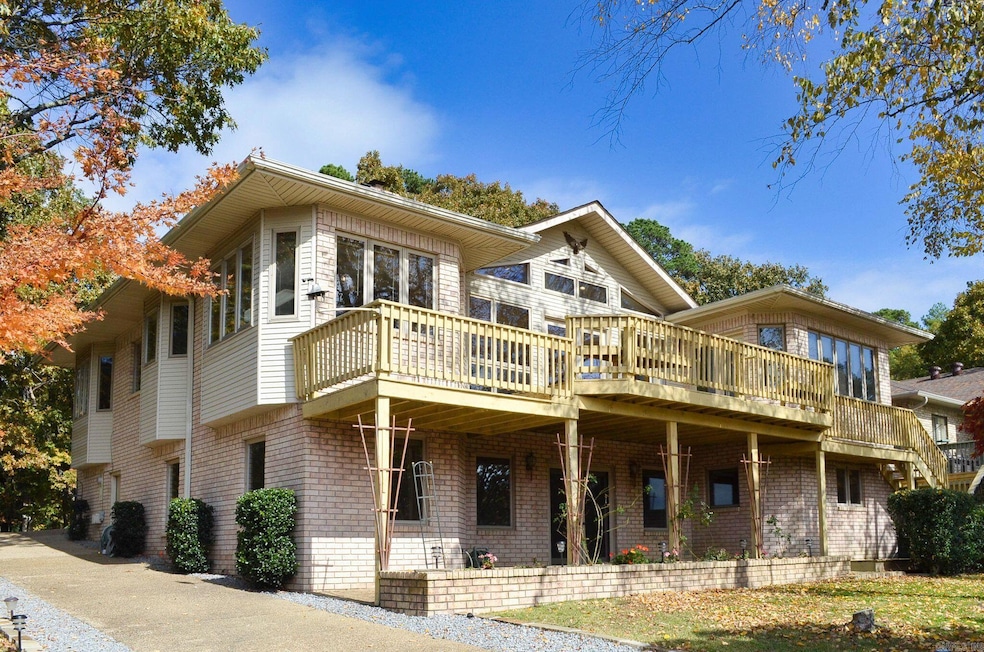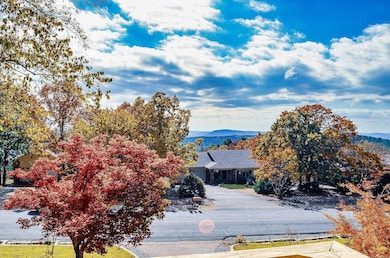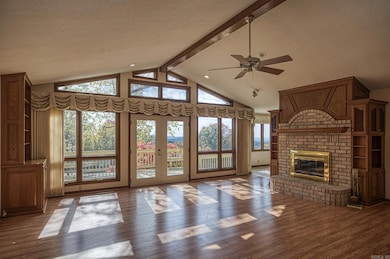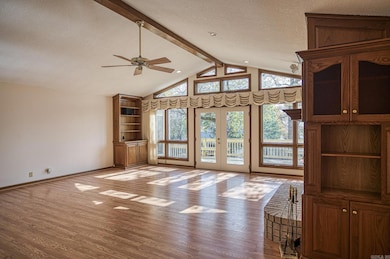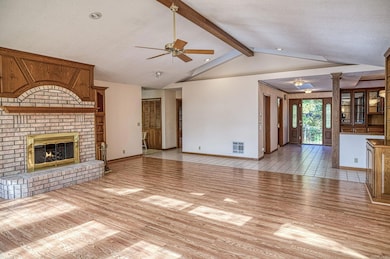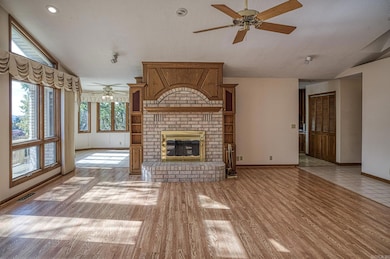148 Castano Dr Hot Springs Village, AR 71909
Estimated payment $2,408/month
Highlights
- Marina
- Gated Community
- Clubhouse
- Golf Course Community
- Scenic Views
- Deck
About This Home
BREATHTAKING Mountain Views! Majestic 2 story home with plenty of room for multi-generational families and/or grandkids! Living areas upstairs and downstairs. Lots of extras including a 600 bottle wine cellar, master steam/sauna shower and jacuzzi tub, Bose speaker system in upstairs living area, wood burning fireplaces both up and downstairs (connected system), huge subzero refrigerator (2024), new roof (2025), new garage door (2025), extra manicured lot next door with sprinkler systems on both lots (2022), newer decking (2022), new upstairs living room lights and ceiling paint (2025), new doors to upstairs deck from both living area and master bedroom (2025)! Garage workshop and storage. Huge crawl space with access from both inside and outside the house. Closets and cabinets abound in this one-owner beauty! Relax on the bench in the garden or have some coffee on the enormous deck! Located in the beautiful gated Hot Springs Village! 11 lakes and 9 golf courses! Pickle ball, bocce ball, lawn bowling, dog park, and miles and miles of walking trails! AGENTS SEE REMARKS.
Home Details
Home Type
- Single Family
Est. Annual Taxes
- $1,743
Year Built
- Built in 1993
Lot Details
- 0.48 Acre Lot
- Private Streets
- Landscaped
- Level Lot
- Sprinkler System
- Wooded Lot
HOA Fees
- $164 Monthly HOA Fees
Property Views
- Scenic Vista
- Mountain
Home Design
- Traditional Architecture
- Brick Exterior Construction
- Pillar, Post or Pier Foundation
- Architectural Shingle Roof
Interior Spaces
- 3,447 Sq Ft Home
- 2-Story Property
- Ceiling Fan
- Wood Burning Stove
- Wood Burning Fireplace
- Great Room
- Family Room
- Formal Dining Room
- Home Office
- Basement
- Crawl Space
Kitchen
- Eat-In Kitchen
- Stove
- Range
- Microwave
- Dishwasher
- Disposal
Flooring
- Wood
- Carpet
- Tile
- Vinyl
Bedrooms and Bathrooms
- 4 Bedrooms
- Primary Bedroom on Main
- Walk-In Closet
- 3 Full Bathrooms
- Soaking Tub
Laundry
- Dryer
- Washer
Parking
- 2 Car Garage
- Carport
- Automatic Garage Door Opener
Outdoor Features
- Deck
Utilities
- Central Heating and Cooling System
- Dehumidifier
- Heat Pump System
Community Details
Overview
- Other Mandatory Fees
Amenities
- Picnic Area
- Clubhouse
Recreation
- Marina
- Golf Course Community
- Tennis Courts
- Community Playground
- Community Pool
- Bike Trail
Security
- Gated Community
Map
Home Values in the Area
Average Home Value in this Area
Tax History
| Year | Tax Paid | Tax Assessment Tax Assessment Total Assessment is a certain percentage of the fair market value that is determined by local assessors to be the total taxable value of land and additions on the property. | Land | Improvement |
|---|---|---|---|---|
| 2025 | $1,143 | $75,840 | $4,000 | $71,840 |
| 2024 | $1,219 | $75,840 | $4,000 | $71,840 |
| 2023 | $1,294 | $75,840 | $4,000 | $71,840 |
| 2022 | $1,719 | $75,840 | $4,000 | $71,840 |
| 2021 | $1,719 | $48,360 | $6,000 | $42,360 |
| 2020 | $1,344 | $48,360 | $6,000 | $42,360 |
| 2019 | $1,344 | $48,360 | $6,000 | $42,360 |
| 2018 | $1,369 | $48,360 | $6,000 | $42,360 |
| 2017 | $1,541 | $48,360 | $6,000 | $42,360 |
| 2016 | $1,369 | $46,170 | $6,000 | $40,170 |
| 2015 | $1,369 | $46,170 | $6,000 | $40,170 |
| 2014 | $1,360 | $40,440 | $270 | $40,170 |
Property History
| Date | Event | Price | List to Sale | Price per Sq Ft |
|---|---|---|---|---|
| 11/05/2025 11/05/25 | For Sale | $399,000 | -- | $116 / Sq Ft |
Purchase History
| Date | Type | Sale Price | Title Company |
|---|---|---|---|
| Deed | -- | None Listed On Document | |
| Limited Warranty Deed | $974 | None Available | |
| Quit Claim Deed | -- | -- | |
| Deed | -- | -- | |
| Warranty Deed | -- | -- | |
| Warranty Deed | $16,999 | -- | |
| Warranty Deed | $17,999 | -- | |
| Warranty Deed | $15,999 | -- | |
| Warranty Deed | -- | -- |
Source: Cooperative Arkansas REALTORS® MLS
MLS Number: 25044662
APN: 200-49450-008-000
- 27 Murcia Way
- 12 Belmonte Ln
- 0 Punzante Way
- 5 Peral Ln
- 00 Peral Cir
- TBD Murcia Way
- 97 Castano Dr
- 0 Castano Dr Unit 24001271
- 10 Balenciaga Way
- 22 Constantina Cir
- 15 Del Camino Ln
- 20 Las Navas Ln
- 10 Totana Place
- 103 E Villena East Dr Dr
- 140 E Villena
- 36 Lomerio Way
- 29 Astorga Cir
- 42 Almeria Way
- 3 Ensenada Ln
- 17 Ensenada Ln
- 1007 Park Ave
- 404 Holly St
- 223 Hunter Dr
- 406 Cedar St
- 220 Cedar St Unit 3
- 215 Civic St Unit 304
- 112 Newton St
- 111 Prospect Ave Unit 22
- 727 Silver St
- 319 Silver St
- 125 Oak St
- 232 Pecan St
- 903 Ward St
- 105 Lowery St
- 220 Richard St
- 1005 W Saint Louis St
- 204 Glover St
- 127 Charlon St
- 116 Valleyview St
- 605 Higdon Ferry Rd
