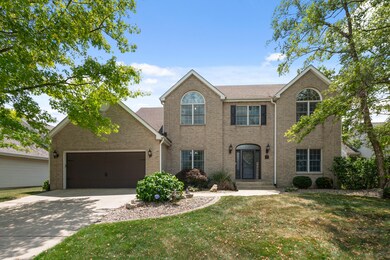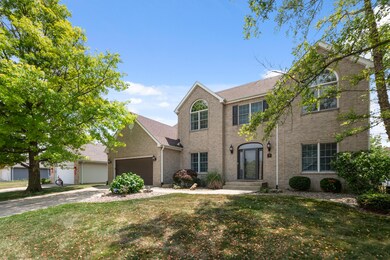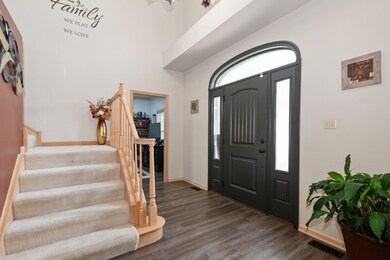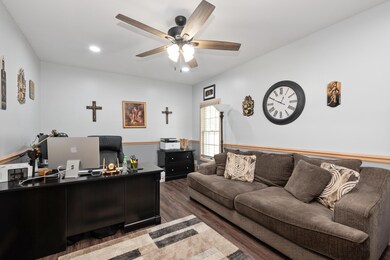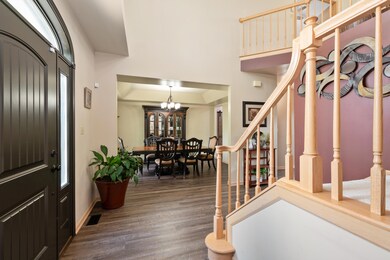
Estimated payment $3,468/month
Highlights
- Deck
- 2.5 Car Attached Garage
- Views
- George Bibich Elementary School Rated A
- Wet Bar
- Living Room
About This Home
Welcome to your forever home in sought-after Chateau Woods-ideally located just minutes from the Illinois border. This stunning 2-story residence was thoughtfully designed to evolve with your growing family, blending classic charm with modern touches throughout. Step through the grand 2-story foyer, where you're flanked by a formal dining room and versatile living room-perfect as a stylish home office. The updated kitchen is a true showstopper with gleaming granite countertops, stainless steel appliances, new stove and refrigerator, custom backsplash, and under-cabinet lighting. The kitchen flows seamlessly into the spacious family room with soaring ceilings and a cozy fireplace, plus an additional flex space ideal for a second office, playroom, or hobby room. Upstairs, discover three oversized bedrooms, including a dreamy primary suite with a serene sitting area, spa-inspired ensuite bath, and a massive walk-in closet that's sure to impress. The finished basement is an entertainer's paradise or ideal for related living, featuring a second full kitchen, 4th bedroom, full bath, fitness area, wine cellar, custom wet bar, and expansive living area-no egress window, but all the potential. Step outside to your personal retreat: a beautifully landscaped yard with irrigation system, spacious deck, and hot tub-perfect for hosting or unwinding under the stars. Recent upgrades include luxury vinyl flooring, a radon mitigation system (2024), Electrolux washer/dryer, fresh interior paint (including the garage), and more. Enjoy access to a community clubhouse and pool, all with a low annual HOA. Homes like this rarely come to market-don't miss the chance to make it yours.
Home Details
Home Type
- Single Family
Est. Annual Taxes
- $4,657
Year Built
- Built in 1992
Lot Details
- 9,757 Sq Ft Lot
- Partially Fenced Property
- Landscaped
HOA Fees
- $33 Monthly HOA Fees
Parking
- 2.5 Car Attached Garage
- Garage Door Opener
Home Design
- Brick Foundation
Interior Spaces
- 2-Story Property
- Wet Bar
- Gas Fireplace
- Family Room with Fireplace
- Living Room
- Dining Room
- Carpet
- Property Views
- Basement
Kitchen
- Gas Range
- Microwave
- Freezer
- Dishwasher
- Disposal
Bedrooms and Bathrooms
- 4 Bedrooms
Laundry
- Laundry Room
- Laundry on main level
- Dryer
- Washer
- Sink Near Laundry
Home Security
- Carbon Monoxide Detectors
- Fire and Smoke Detector
Outdoor Features
- Deck
Schools
- George Bibich Elementary School
- Kahler Middle School
- Lake Central High School
Utilities
- Forced Air Heating and Cooling System
- Heating System Uses Natural Gas
Community Details
- Chateau Woods Association, Phone Number (219) 730-7041
- Chateau Woods Subdivision
Listing and Financial Details
- Assessor Parcel Number 451013378008000034
- Seller Considering Concessions
Map
Home Values in the Area
Average Home Value in this Area
Tax History
| Year | Tax Paid | Tax Assessment Tax Assessment Total Assessment is a certain percentage of the fair market value that is determined by local assessors to be the total taxable value of land and additions on the property. | Land | Improvement |
|---|---|---|---|---|
| 2024 | $10,279 | $427,300 | $66,500 | $360,800 |
| 2023 | $4,894 | $404,200 | $66,500 | $337,700 |
| 2022 | $4,894 | $399,500 | $53,900 | $345,600 |
| 2021 | $4,354 | $364,000 | $53,900 | $310,100 |
| 2020 | $4,208 | $348,000 | $53,900 | $294,100 |
| 2019 | $4,076 | $325,400 | $47,300 | $278,100 |
| 2018 | $3,903 | $311,400 | $47,300 | $264,100 |
| 2017 | $3,625 | $311,000 | $47,300 | $263,700 |
| 2016 | $3,456 | $295,100 | $47,300 | $247,800 |
| 2014 | $3,377 | $302,000 | $47,300 | $254,700 |
| 2013 | $3,317 | $293,800 | $47,300 | $246,500 |
Property History
| Date | Event | Price | Change | Sq Ft Price |
|---|---|---|---|---|
| 07/10/2025 07/10/25 | For Sale | $550,000 | +4.8% | $186 / Sq Ft |
| 09/09/2024 09/09/24 | Sold | $525,000 | 0.0% | $122 / Sq Ft |
| 08/05/2024 08/05/24 | For Sale | $525,000 | -- | $122 / Sq Ft |
Purchase History
| Date | Type | Sale Price | Title Company |
|---|---|---|---|
| Warranty Deed | -- | Chicago Title |
Mortgage History
| Date | Status | Loan Amount | Loan Type |
|---|---|---|---|
| Open | $420,000 | New Conventional | |
| Previous Owner | $100,000 | Commercial | |
| Previous Owner | $172,000 | New Conventional | |
| Previous Owner | $176,000 | New Conventional |
Similar Homes in Dyer, IN
Source: Northwest Indiana Association of REALTORS®
MLS Number: 823998
APN: 45-10-13-378-008.000-034
- 61 Chateau Dr
- 101 Ridgewood Ln
- 2735 Hart St
- 2667 Forest Park Dr
- 3048 Brampton Ln
- 505 Brittany Ln
- 174 Stone Ridge Dr
- 3150 Maryann Ln
- 505 Osage Dr
- 213 Berens St
- 543 Aspen Dr
- 731 Schilling Dr
- 705 Cottonwood Dr
- 2523 James Dr
- 14701 W 81st Ave
- 919 Francis Place
- 14211 Jay St
- 2320 Hickory Dr
- 2513 Hickory Dr
- 435 Meadow Brooke Ln
- 22 Summerhill Dr
- 2610 Marigold Dr
- 2460 Talandis Dr
- 2256 220th St
- 22168 Yates Ave
- 21821 Orion Ave
- 1028 Harrison Ave
- 285 Park Ln
- 211 Park Ln
- 22426 Chappel Ave
- 801 Sherwood Lake Dr
- 2029 Meadow Ln
- 100 Saint Andrews Dr
- 3660-3700 Eagle Nest Dr
- 9885 Belmont Ct
- 105 Willow Ln
- 2222 Red River Dr
- 1905 Austin Ave
- 1905 Austin Ave
- 1500 Camellia Dr Unit 1


