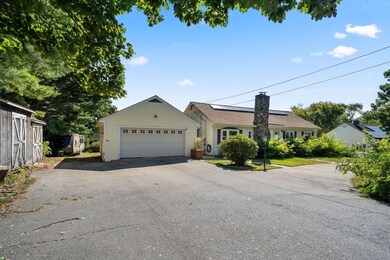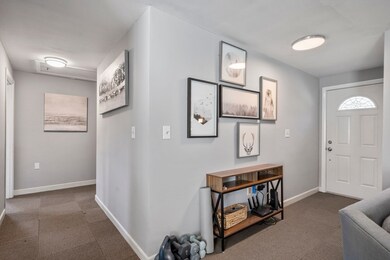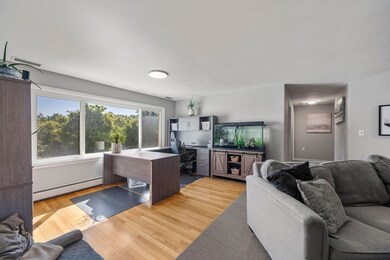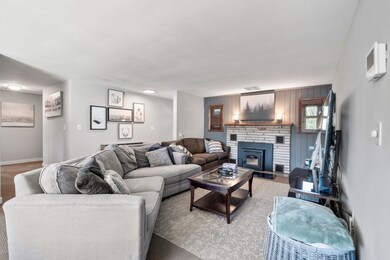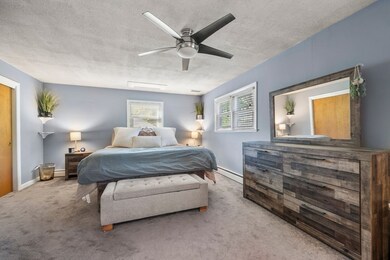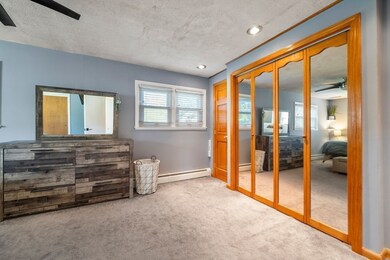
148 Gorham St Chelmsford, MA 01824
East Chelmsford NeighborhoodHighlights
- Deck
- Property is near public transit
- Wood Flooring
- Center Elementary School Rated A-
- Ranch Style House
- 1 Fireplace
About This Home
As of October 2024Discover this incredible chance to own a beautifully maintained home, situated on a generously sized lot with a serene wooded backdrop in a prime location! This expansive ranch-style residence includes many sought-after features. The upgraded kitchen is equipped with high-end appliances, a spacious center island, and a vaulted wood ceiling, complete with a cozy wood stove that opens to a vaulted sunroom or home office with sliders leading to a large rear deck. The private backyard and inviting layout make this home perfect for hosting gatherings with family and friends. Enjoy the 25x15 living room featuring a desirable pellet stove, as well as hardwood and tile flooring throughout the house, first-floor laundry, a finished walk-out lower-level recreation room with an extra bathroom, and a two-car attached garage. Don’t let this opportunity pass you by!
Home Details
Home Type
- Single Family
Est. Annual Taxes
- $7,840
Year Built
- Built in 1956
Lot Details
- 0.68 Acre Lot
- Property is zoned RB
Parking
- 2 Car Attached Garage
- Garage Door Opener
- Driveway
- Open Parking
- Off-Street Parking
Home Design
- Ranch Style House
- Block Foundation
- Frame Construction
- Shingle Roof
Interior Spaces
- 2,661 Sq Ft Home
- 1 Fireplace
- Insulated Windows
- Basement Fills Entire Space Under The House
Kitchen
- <<OvenToken>>
- Range<<rangeHoodToken>>
- <<microwave>>
- Dishwasher
Flooring
- Wood
- Carpet
- Tile
Bedrooms and Bathrooms
- 2 Bedrooms
- 2 Full Bathrooms
Laundry
- Dryer
- Washer
Outdoor Features
- Deck
- Rain Gutters
Location
- Property is near public transit
- Property is near schools
Utilities
- Ductless Heating Or Cooling System
- 4 Cooling Zones
- 4 Heating Zones
- Heating System Uses Natural Gas
- Gas Water Heater
Listing and Financial Details
- Assessor Parcel Number M:0078 B:0168 L:1,3907734
Community Details
Recreation
- Park
- Jogging Path
- Bike Trail
Additional Features
- No Home Owners Association
- Shops
Ownership History
Purchase Details
Home Financials for this Owner
Home Financials are based on the most recent Mortgage that was taken out on this home.Purchase Details
Home Financials for this Owner
Home Financials are based on the most recent Mortgage that was taken out on this home.Purchase Details
Similar Homes in the area
Home Values in the Area
Average Home Value in this Area
Purchase History
| Date | Type | Sale Price | Title Company |
|---|---|---|---|
| Not Resolvable | $473,000 | None Available | |
| Deed | -- | -- | |
| Deed | $152,500 | -- | |
| Deed | -- | -- | |
| Deed | $152,500 | -- |
Mortgage History
| Date | Status | Loan Amount | Loan Type |
|---|---|---|---|
| Open | $512,000 | Purchase Money Mortgage | |
| Closed | $512,000 | Purchase Money Mortgage | |
| Closed | $449,350 | Purchase Money Mortgage | |
| Previous Owner | $249,500 | Stand Alone Refi Refinance Of Original Loan | |
| Previous Owner | $268,900 | No Value Available | |
| Previous Owner | $285,000 | No Value Available | |
| Previous Owner | $40,000 | Purchase Money Mortgage |
Property History
| Date | Event | Price | Change | Sq Ft Price |
|---|---|---|---|---|
| 10/25/2024 10/25/24 | Sold | $650,000 | 0.0% | $244 / Sq Ft |
| 09/16/2024 09/16/24 | Pending | -- | -- | -- |
| 09/12/2024 09/12/24 | For Sale | $650,000 | +37.4% | $244 / Sq Ft |
| 02/04/2021 02/04/21 | Sold | $473,000 | +5.1% | $187 / Sq Ft |
| 12/15/2020 12/15/20 | Pending | -- | -- | -- |
| 12/09/2020 12/09/20 | For Sale | $449,900 | -- | $178 / Sq Ft |
Tax History Compared to Growth
Tax History
| Year | Tax Paid | Tax Assessment Tax Assessment Total Assessment is a certain percentage of the fair market value that is determined by local assessors to be the total taxable value of land and additions on the property. | Land | Improvement |
|---|---|---|---|---|
| 2025 | $7,841 | $564,100 | $287,800 | $276,300 |
| 2024 | $7,840 | $575,600 | $287,800 | $287,800 |
| 2023 | $7,528 | $523,900 | $306,200 | $217,700 |
| 2022 | $7,792 | $494,100 | $262,700 | $231,400 |
| 2021 | $6,944 | $441,200 | $241,000 | $200,200 |
| 2020 | $6,786 | $412,500 | $225,600 | $186,900 |
| 2019 | $6,543 | $400,200 | $223,500 | $176,700 |
| 2018 | $4,235 | $373,900 | $201,400 | $172,500 |
| 2017 | $6,261 | $349,400 | $188,500 | $160,900 |
| 2016 | $5,957 | $330,400 | $189,600 | $140,800 |
| 2015 | $5,823 | $311,400 | $172,200 | $139,200 |
| 2014 | $5,610 | $295,600 | $162,300 | $133,300 |
Agents Affiliated with this Home
-
Christopher Sweeney
C
Seller's Agent in 2024
Christopher Sweeney
Today Real Estate, Inc.
(781) 454-5323
2 in this area
35 Total Sales
-
Reggie Eld

Buyer's Agent in 2024
Reggie Eld
Berkshire Hathaway HomeServices Verani Realty Methuen
(978) 337-9718
2 in this area
57 Total Sales
-
K
Seller's Agent in 2021
Kerry Nicolls
Map
Source: MLS Property Information Network (MLS PIN)
MLS Number: 73289055
APN: CHEL-000078-000168-000001
- 6-8 Brick Kiln Rd
- 106 Gorham St
- 5 Vasa St
- 53 Gorham St
- 37 Gorham St
- 59 Riverneck Rd
- 1514 Gorham St Unit 4
- 1514 Gorham St Unit 3
- 1514 Gorham St Unit 2
- 1514 Gorham St Unit 1
- 11 Mason Ave
- 8 Lowell St
- 29 Crystal St
- 1400 Gorham St Unit 44
- 1400 Gorham St Unit 3
- 51 Crystal St
- 9 Edgewood St
- 6 Walters St
- 35 Denton St
- 23 Christman Ave

