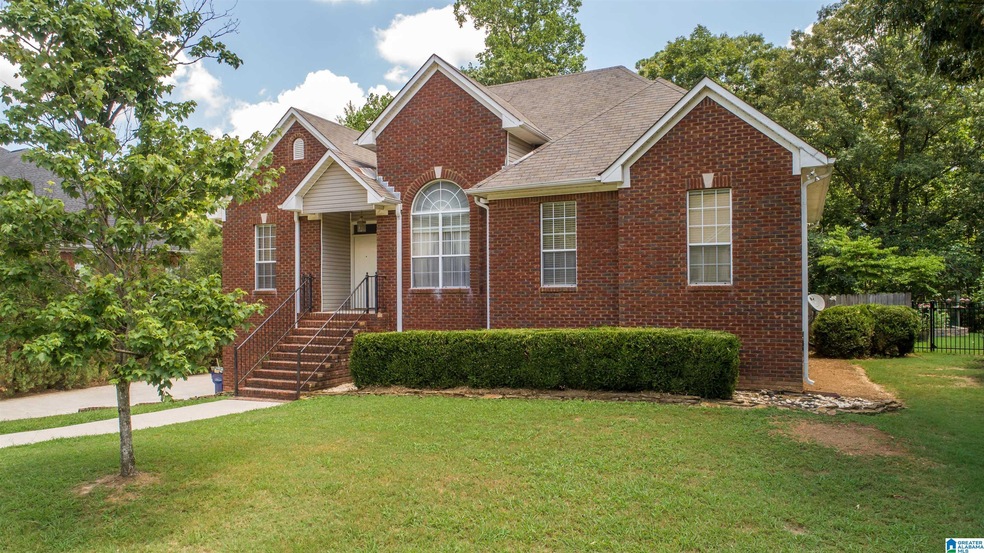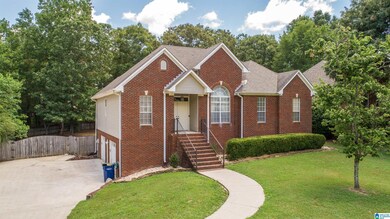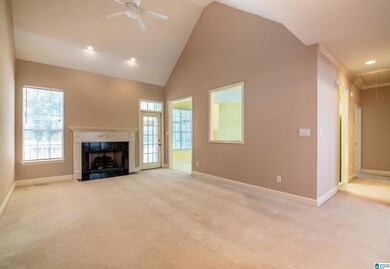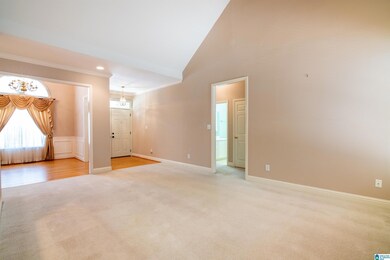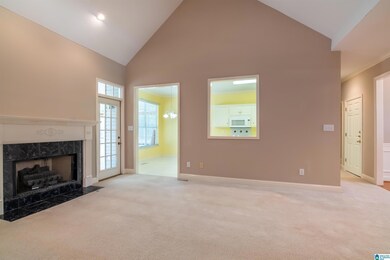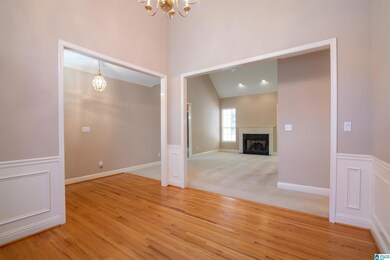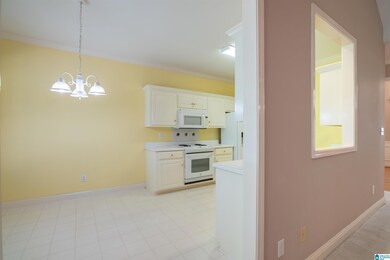
148 Grande View Ln Maylene, AL 35114
Highlights
- Hot Property
- In Ground Pool
- Covered Deck
- Thompson Intermediate School Rated A-
- Wind Turbine Power
- Wood Flooring
About This Home
As of August 2024Beautiful Brick Home, 3 bdr & 3 bth located on a large lot in Grande View estates. Home Features: Real Hardwoods, crown molding carpet, tile flooring, and 20ft trey/vaulted ceilings. Spacious Great room with a Marble Fireplace. Eat-in kitchen with plenty of cabinets, plus a huge great-looking dining room. The main level master bedroom has a large walk-in closet, two vanities, tub & separate shower. Two other main level bedrooms are on the opposite end of the house and a bath with tub/shower combo. The basement is fully finished with a den/bedroom, bath with shower and two more rooms can be used for study/office. This wonderful home has a sunroom off of Great Room, a grilling deck out back overlooking large fenced in back yard. A two car & pull-down storage. This amazing community has a clubhouse, pool, playground, & tennis courts. Maylene is in the Thompson School zones and the Shelby County area has been voted one of the Top 100 Places to Live in the USA! A MUST SEE, MOVE IN READY!
Home Details
Home Type
- Single Family
Est. Annual Taxes
- $1,300
Year Built
- Built in 1996
Lot Details
- 0.36 Acre Lot
- Fenced Yard
- Few Trees
HOA Fees
- $20 Monthly HOA Fees
Parking
- 2 Car Garage
- Rear-Facing Garage
- Driveway
Home Design
- Brick Exterior Construction
- Ridge Vents on the Roof
- Vinyl Siding
Interior Spaces
- 1-Story Property
- Crown Molding
- Smooth Ceilings
- Ceiling Fan
- Marble Fireplace
- Gas Fireplace
- Double Pane Windows
- Insulated Doors
- Great Room with Fireplace
- Dining Room
- Home Office
- Workshop
- Sun or Florida Room
- Screened Porch
- Pull Down Stairs to Attic
Kitchen
- Stove
- <<builtInMicrowave>>
- Dishwasher
- Laminate Countertops
- Disposal
Flooring
- Wood
- Carpet
- Tile
Bedrooms and Bathrooms
- 3 Bedrooms
- Walk-In Closet
- 3 Full Bathrooms
- Split Vanities
- <<bathWSpaHydroMassageTubToken>>
- Bathtub and Shower Combination in Primary Bathroom
- Garden Bath
- Linen Closet In Bathroom
Laundry
- Laundry Room
- Laundry on main level
- Washer and Gas Dryer Hookup
Finished Basement
- Basement Fills Entire Space Under The House
- Recreation or Family Area in Basement
Eco-Friendly Details
- Wind Turbine Power
Outdoor Features
- In Ground Pool
- Covered Deck
Schools
- Creek View Elementary School
- Thompson Middle School
- Thompson High School
Utilities
- Central Heating and Cooling System
- Underground Utilities
- Gas Water Heater
Listing and Financial Details
- Visit Down Payment Resource Website
- Assessor Parcel Number 23-5-21-0-003-045.000
Community Details
Overview
- $19 Other Monthly Fees
- Selective Management Serv Association, Phone Number (205) 624-3586
Recreation
- Community Pool
Ownership History
Purchase Details
Home Financials for this Owner
Home Financials are based on the most recent Mortgage that was taken out on this home.Purchase Details
Home Financials for this Owner
Home Financials are based on the most recent Mortgage that was taken out on this home.Similar Homes in Maylene, AL
Home Values in the Area
Average Home Value in this Area
Purchase History
| Date | Type | Sale Price | Title Company |
|---|---|---|---|
| Warranty Deed | $320,000 | None Listed On Document | |
| Warranty Deed | $195,000 | -- |
Mortgage History
| Date | Status | Loan Amount | Loan Type |
|---|---|---|---|
| Open | $314,204 | FHA | |
| Previous Owner | $95,000 | No Value Available | |
| Previous Owner | $110,000 | Unknown |
Property History
| Date | Event | Price | Change | Sq Ft Price |
|---|---|---|---|---|
| 07/11/2025 07/11/25 | Price Changed | $359,900 | -1.4% | $132 / Sq Ft |
| 06/25/2025 06/25/25 | For Sale | $364,900 | +14.0% | $134 / Sq Ft |
| 08/08/2024 08/08/24 | Sold | $320,000 | +1.6% | $131 / Sq Ft |
| 07/10/2024 07/10/24 | Pending | -- | -- | -- |
| 07/06/2024 07/06/24 | For Sale | $315,000 | -- | $129 / Sq Ft |
Tax History Compared to Growth
Tax History
| Year | Tax Paid | Tax Assessment Tax Assessment Total Assessment is a certain percentage of the fair market value that is determined by local assessors to be the total taxable value of land and additions on the property. | Land | Improvement |
|---|---|---|---|---|
| 2024 | $1,562 | $28,920 | $0 | $0 |
| 2023 | $1,468 | $27,940 | $0 | $0 |
| 2022 | $1,228 | $23,500 | $0 | $0 |
| 2021 | $1,135 | $21,780 | $0 | $0 |
| 2020 | $1,121 | $21,520 | $0 | $0 |
| 2019 | $1,099 | $21,120 | $0 | $0 |
| 2017 | $1,089 | $20,920 | $0 | $0 |
| 2015 | $1,050 | $20,200 | $0 | $0 |
| 2014 | $1,034 | $19,900 | $0 | $0 |
Agents Affiliated with this Home
-
Melanie Siow

Seller's Agent in 2025
Melanie Siow
RealtySouth
(205) 305-1158
43 in this area
156 Total Sales
-
Wes Mobley

Seller Co-Listing Agent in 2025
Wes Mobley
RealtySouth
(205) 541-4937
16 in this area
68 Total Sales
-
Ann Lloyd
A
Seller's Agent in 2024
Ann Lloyd
NextHome Heritage
(205) 249-4096
8 in this area
91 Total Sales
-
Nicole Hoffman
N
Buyer's Agent in 2024
Nicole Hoffman
Keller Williams Realty Hoover
(321) 593-6176
1 in this area
14 Total Sales
Map
Source: Greater Alabama MLS
MLS Number: 21390886
APN: 23-5-21-0-003-045-000
- 126 Grande View Cir
- 1215 Grande View Ln Unit 820
- 1210 Grande View Ln Unit 804
- 1208 Grande View Ln Unit 803
- 207 Grande View Pkwy
- 213 Grande View Cir Unit 637
- 223 Grande View Pkwy
- 1724 Butler Rd
- 249 Grande View Cir
- 1064 Grande View Pass Unit RESIDENTIAL LOT / 91
- 1077 Grande View Pass
- 10511 Highway 17
- 329 Willow Glen Ct
- 117 Big Oak Dr
- 424 Acer Trail
- 315 Willow Glen Dr
- 672 Kent Dairy Rd
- 16 Eagle Rock Dr
- 353 Wynlake Dr
- 397 Wynlake Dr
