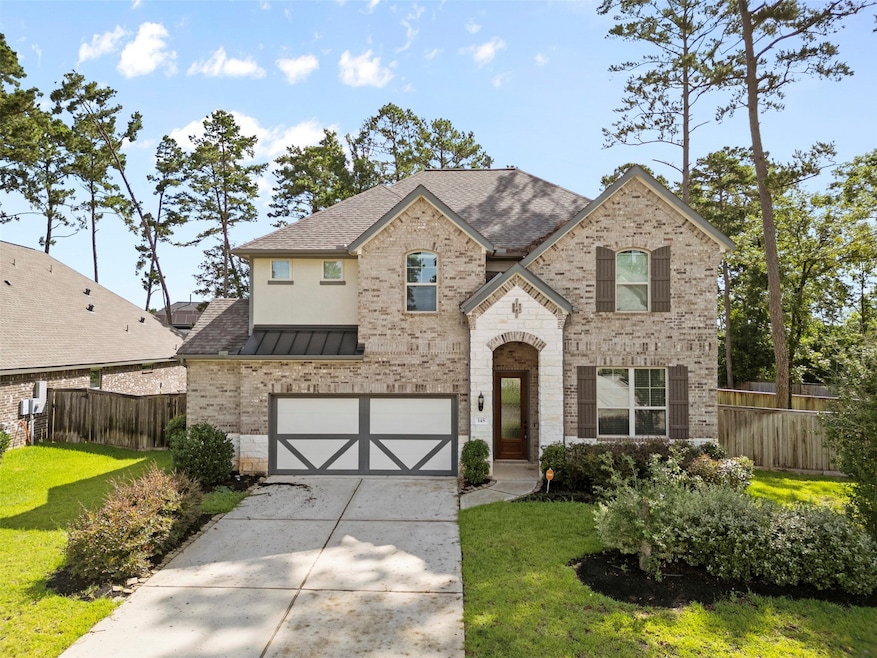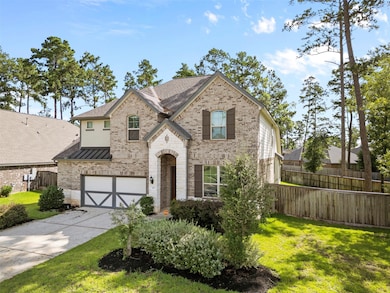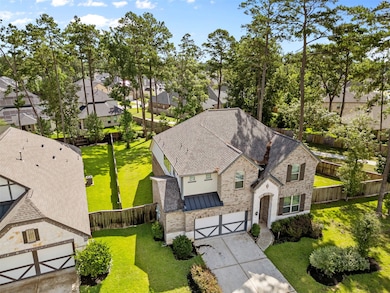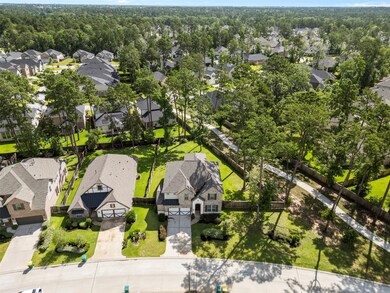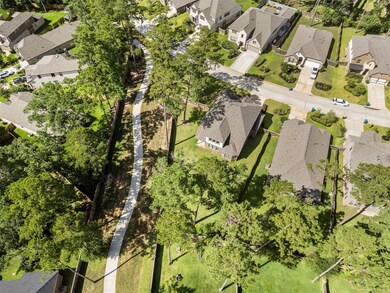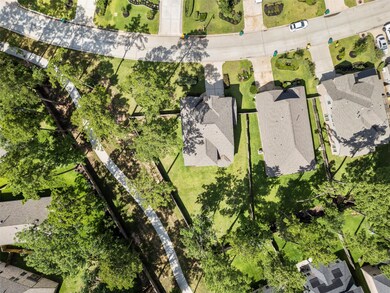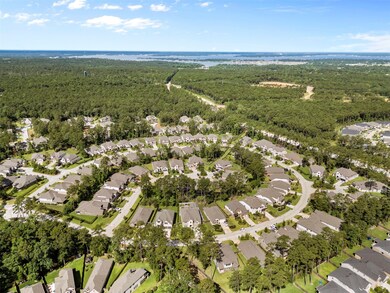148 Gray Pine Grove Way Willis, TX 77318
The Woodlands Hills NeighborhoodHighlights
- Fitness Center
- Home Theater
- Traditional Architecture
- Tennis Courts
- Clubhouse
- 2-minute walk to Sue-Luce’s Daisy Park
About This Home
Surrounded by nature and nestled in the beautiful Howard Hughes Master Community of The Woodlands Hills in Montgomery County, perfectly located, just 7 minutes from I-45 and Lake Conroe, with no neighbors on one side. This house was recently and tastefully remodeled, fresh paint, new ceiling lamps, new floors and a completed renovation on the primary bathroom. Most all windows are covered with blinds. This home features 4 bedrooms, (3 upstairs and 1 downstairs) 3 full baths and 1 half, 2.5 car garage, game room, media room or TV room, and office or study with French doors, plenty of closet storage, large backyard and it has abundant of natural light coming into the house. A dream house for you to make it your home. This gorgeous house is just a few blooks from the community amenities, close to the 17-acre park, walking trails, lap pool, pool with a lazy river and a gym. Living here will want to make you adopt it as your future community. Come and try for yourself. Realtor/owner
Home Details
Home Type
- Single Family
Est. Annual Taxes
- $9,233
Year Built
- Built in 2021
Lot Details
- 0.3 Acre Lot
- Back Yard Fenced
- Sprinkler System
Parking
- 2 Car Attached Garage
- Garage Door Opener
Home Design
- Traditional Architecture
Interior Spaces
- 3,702 Sq Ft Home
- 2-Story Property
- High Ceiling
- Ceiling Fan
- Family Room
- Living Room
- Open Floorplan
- Home Theater
- Home Office
- Game Room
- Utility Room
- Fire Sprinkler System
Kitchen
- Walk-In Pantry
- Electric Oven
- Gas Cooktop
- <<microwave>>
- Dishwasher
- Kitchen Island
- Quartz Countertops
- Disposal
Flooring
- Engineered Wood
- Carpet
Bedrooms and Bathrooms
- 4 Bedrooms
- En-Suite Primary Bedroom
- Double Vanity
- <<tubWithShowerToken>>
- Separate Shower
Laundry
- Dryer
- Washer
Outdoor Features
- Tennis Courts
Schools
- W. Lloyd Meador Elementary School
- Robert P. Brabham Middle School
- Willis High School
Utilities
- Central Heating and Cooling System
- Heating System Uses Gas
- Cable TV Not Available
Listing and Financial Details
- Property Available on 5/1/25
- 12 Month Lease Term
Community Details
Overview
- The Woodlands Hills Subdivision
Amenities
- Picnic Area
- Clubhouse
Recreation
- Tennis Courts
- Community Playground
- Fitness Center
- Community Pool
- Park
- Dog Park
- Trails
Pet Policy
- No Pets Allowed
Map
Source: Houston Association of REALTORS®
MLS Number: 63197854
APN: 9271-08-03900
- 156 Gray Pine Grove Way
- 164 Gray Pine Grove Way
- 607 Spotted Sunfish Dr
- 440 Flowering Lotus Ct
- 439 Flowering Lotus Ct
- 248 Scarlet Maple Way
- 159 Scarlet Maple Ct
- 151 Scarlet Maple Ct
- 119 Lukewood Cir
- 131 Lukewood Cir
- 718 Carina Gaze Ct
- 204 Terrain View Ct
- 128 Winged Elm Ct
- 121 N Cadence Hills Loop
- 155 N Cadence Hills Loop
- 211 Terrain View Ct
- 546 Carina Gaze Dr
- 127 Winged Elm Ct
- 135 Winged Elm Ct
- 159 N Cadence Hills Loop
- 440 Flowering Lotus Ct
- 415 Northern Pike Dr
- 420 Flowering Lotus Ct
- 151 Scarlet Maple Ct
- 119 Lukewood Cir
- 131 Lukewood Cir
- 128 Winged Elm Ct
- 127 Winged Elm Ct
- 311 Fan Palm Ct
- 135 Teralyn Grove Loop
- 196 Lukewood Cir
- 819 Spruce Pine Dr
- 519 Carina Gaze Dr
- 127 Teralyn Grove Loop
- 845 Spruce Pine Dr
- 119 Bluebell Woods Way
- 104 Wind Flower Track Ct
- 279 Rivus Overlook Dr
- 568 Red Cascade Trail
- 9700 Fm 1097 Rd W
