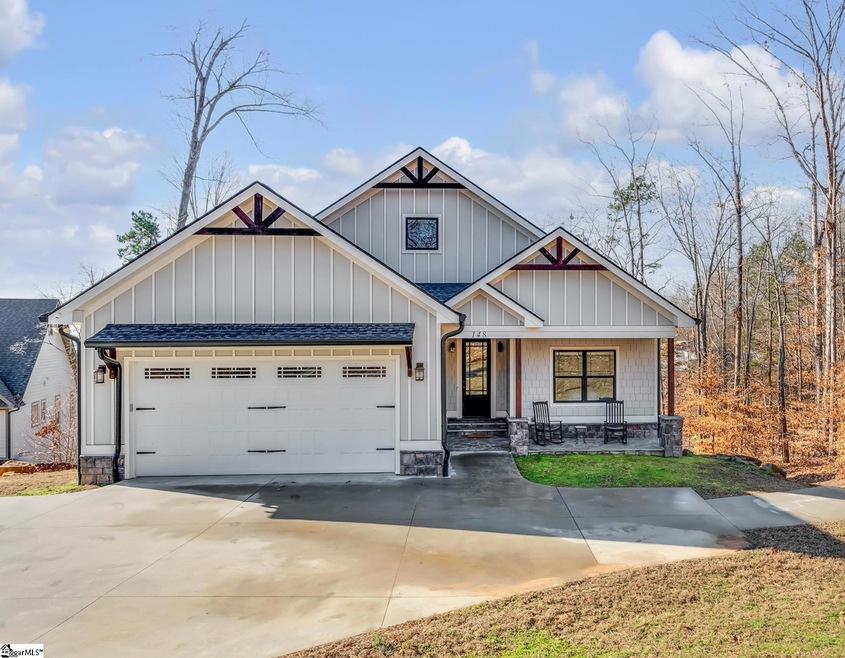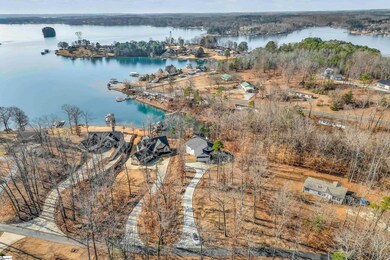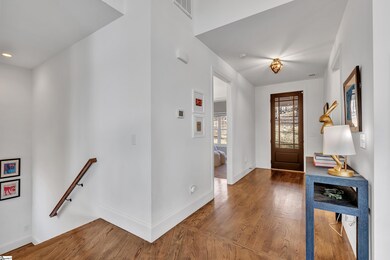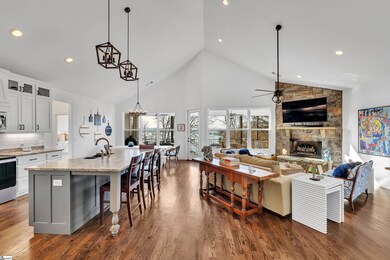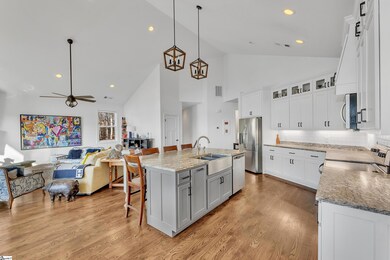
148 Knox Landing Dr Seneca, SC 29672
Highlights
- Docks
- Second Kitchen
- Open Floorplan
- Walhalla Middle School Rated A-
- Waterfront
- Lake Property
About This Home
As of April 2025Experience lake living in this stunning waterfront home, perfectly situated MID-LAKE in a peaceful private cove with breathtaking open water views. Built in 2020, this four-bedroom, three bathroom home sits on just under an acre and offers high-end finishes, thoughtful design, and exceptional indoor-outdoor living spaces. Step inside to a bright, open floor plan featuring solid oak flooring, shiplap accents, and modern light fixtures throughout. The gourmet kitchen is a chef’s dream, complete with Shaker-style cabinets with glass accents, a subway tile backsplash, under-counter lighting, and an oversized island—all seamlessly flowing into the great room with a fireplace and expansive lake views. The main-level primary suite is a private retreat, boasting a spacious glass shower with subway tile, a garden tub, polished bronze fixtures, double vanities, and a large walk-in closet. A guest bedroom on the first floor offers additional convenience. Designed for both relaxation and entertainment, the lower level features a den with a bar area and full-sized refrigerator, plus two spacious bedrooms. Step outside onto the expansive lower deck and take in the peaceful waterfront setting. With 300 sq. ft. of storage space, there’s plenty of room for all your lake gear. Additional features include Hunter Douglas shades throughout, enhancing both style and privacy. A covered porch off the kitchen and great room, complete with a cozy fireplace, creates the perfect spot for year-round outdoor living. A dock with a boat lift is already in place, making it easy to get out on the water. Plus, with NO RESTRICTIONS and short-term rentals allowed, this home is an incredible investment opportunity or the perfect lakeside retreat. Don’t miss this rare opportunity—schedule your showing today!
Last Agent to Sell the Property
Coldwell Banker Caine/Williams License #14796 Listed on: 02/10/2025

Home Details
Home Type
- Single Family
Est. Annual Taxes
- $10,888
Year Built
- Built in 2020
Lot Details
- 0.91 Acre Lot
- Lot Dimensions are 85x352x131x164x237
- Waterfront
- Cul-De-Sac
- Sloped Lot
- Wooded Lot
Home Design
- Craftsman Architecture
- Architectural Shingle Roof
- Stone Exterior Construction
- Hardboard
Interior Spaces
- 3,894 Sq Ft Home
- 3,800-3,999 Sq Ft Home
- 1-Story Property
- Open Floorplan
- Wet Bar
- Smooth Ceilings
- Cathedral Ceiling
- Ceiling Fan
- 2 Fireplaces
- Wood Burning Fireplace
- Gas Log Fireplace
- Insulated Windows
- Window Treatments
- Great Room
- Combination Dining and Living Room
- Den
- Water Views
- Pull Down Stairs to Attic
Kitchen
- Second Kitchen
- Electric Oven
- Electric Cooktop
- <<builtInMicrowave>>
- Freezer
- Dishwasher
- Granite Countertops
- Disposal
Flooring
- Wood
- Carpet
- Concrete
- Ceramic Tile
Bedrooms and Bathrooms
- 4 Bedrooms | 2 Main Level Bedrooms
- Walk-In Closet
- In-Law or Guest Suite
- 3 Full Bathrooms
- Garden Bath
Laundry
- Laundry Room
- Laundry on main level
- Dryer
- Washer
Partially Finished Basement
- Walk-Out Basement
- Interior Basement Entry
- Basement Storage
Home Security
- Security System Owned
- Fire and Smoke Detector
Parking
- 2 Car Attached Garage
- Garage Door Opener
Outdoor Features
- Docks
- Lake Property
- Deck
- Enclosed patio or porch
- Outdoor Fireplace
Schools
- Walhalla Elementary And Middle School
- Walhalla High School
Utilities
- Heat Pump System
- Underground Utilities
- Electric Water Heater
- Septic Tank
- Cable TV Available
Community Details
- Built by Chad Knott
Listing and Financial Details
- Assessor Parcel Number 150-00-01-400
Ownership History
Purchase Details
Home Financials for this Owner
Home Financials are based on the most recent Mortgage that was taken out on this home.Purchase Details
Home Financials for this Owner
Home Financials are based on the most recent Mortgage that was taken out on this home.Purchase Details
Home Financials for this Owner
Home Financials are based on the most recent Mortgage that was taken out on this home.Purchase Details
Home Financials for this Owner
Home Financials are based on the most recent Mortgage that was taken out on this home.Similar Homes in Seneca, SC
Home Values in the Area
Average Home Value in this Area
Purchase History
| Date | Type | Sale Price | Title Company |
|---|---|---|---|
| Deed | $1,587,000 | None Listed On Document | |
| Deed | -- | None Available | |
| Deed | $865,000 | None Available | |
| Exchange Deed | $170,000 | None Available |
Mortgage History
| Date | Status | Loan Amount | Loan Type |
|---|---|---|---|
| Open | $900,000 | New Conventional | |
| Previous Owner | $692,000 | New Conventional | |
| Previous Owner | $136,000 | Commercial |
Property History
| Date | Event | Price | Change | Sq Ft Price |
|---|---|---|---|---|
| 04/03/2025 04/03/25 | Sold | $1,587,000 | -2.6% | $418 / Sq Ft |
| 02/10/2025 02/10/25 | For Sale | $1,629,000 | -- | $429 / Sq Ft |
Tax History Compared to Growth
Tax History
| Year | Tax Paid | Tax Assessment Tax Assessment Total Assessment is a certain percentage of the fair market value that is determined by local assessors to be the total taxable value of land and additions on the property. | Land | Improvement |
|---|---|---|---|---|
| 2024 | $10,889 | $33,778 | $8,280 | $25,498 |
| 2023 | $10,889 | $33,778 | $8,280 | $25,498 |
| 2022 | $11,041 | $33,778 | $8,280 | $25,498 |
| 2021 | $984 | $34,183 | $8,280 | $25,903 |
| 2020 | $984 | $0 | $0 | $0 |
| 2019 | $984 | $0 | $0 | $0 |
| 2018 | $959 | $0 | $0 | $0 |
| 2017 | $120 | $0 | $0 | $0 |
| 2016 | $120 | $0 | $0 | $0 |
| 2015 | -- | $0 | $0 | $0 |
| 2014 | -- | $11,210 | $10,848 | $362 |
| 2013 | -- | $0 | $0 | $0 |
Agents Affiliated with this Home
-
David Hurst

Seller's Agent in 2025
David Hurst
Coldwell Banker Caine/Williams
(864) 250-2850
124 Total Sales
-
Hilary Hurst

Seller Co-Listing Agent in 2025
Hilary Hurst
Coldwell Banker Caine/Williams
(864) 313-6077
86 Total Sales
-
Danny Delmarco
D
Buyer's Agent in 2025
Danny Delmarco
Keller Williams Seneca
(864) 882-2779
101 Total Sales
Map
Source: Greater Greenville Association of REALTORS®
MLS Number: 1547764
APN: 150-00-01-400
- 337 Knox Campground Rd
- 911 Four Views Ct
- 205 Fisherman Ln
- 00 Fisherman Ln
- 214 Fisherman Ln
- Lot 30 Pointe Harbor Dr
- 219 Summersweet Ln
- 715 Twilight Ct
- 106 Summersweet Ln
- 1268 Mooring Line Dr Unit B
- 1274 Mooring Line Dr
- 246 Mountain View Pointe Dr Unit Lot 9 Mountain View
- 246 Mountain View Pointe Dr
- 217 Winding Oaks Dr
- 00 Stardust Ln
- 608 Bark Shed Trail
- 656 Bark Shed Trail
- 308 Treetops Dr
- 149 Summers Way
- 620 Frenge Branch Rd
