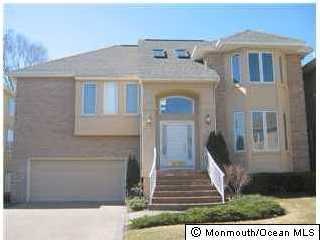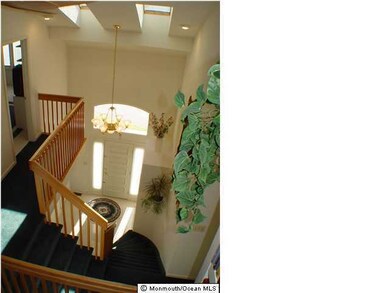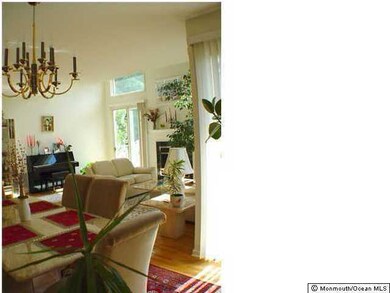
148 Panther Valley Ct Holmdel, NJ 07733
Highlights
- Tennis Courts
- Pool House
- Bay View
- Village School Rated A
- Home fronts a pond
- New Kitchen
About This Home
As of March 2013Fabulous location with water views and lots of privacy! Luxurious gated community extremely convenient for commuters. Beautifully maintained 2/3 bdrm and 3.5 bath Travertine model; gourmet kitchen with granite countertops, hardwood flooring on the first floor, porcelain tiles, spectacular master suite with double sided fireplace and full finished daylight basement. Community offers: club house with gym, heated swimming pool, tennis courts, jogging/walking paths..
Last Agent to Sell the Property
Ranka Vucetic
Critelli Realtors Listed on: 02/06/2013
Home Details
Home Type
- Single Family
Est. Annual Taxes
- $10,511
Year Built
- Built in 2000
Lot Details
- Home fronts a pond
- Landscaped
HOA Fees
- $365 Monthly HOA Fees
Parking
- 2 Car Direct Access Garage
- Garage Door Opener
- Double-Wide Driveway
- On-Street Parking
Home Design
- Colonial Architecture
- Brick Exterior Construction
- Asphalt Rolled Roof
- Stucco Exterior
Interior Spaces
- 4-Story Property
- Central Vacuum
- Built-In Features
- Tray Ceiling
- Ceiling Fan
- Skylights
- Recessed Lighting
- 2 Fireplaces
- Gas Fireplace
- Thermal Windows
- Bay Window
- Window Screens
- French Doors
- Sliding Doors
- Entrance Foyer
- Family Room Downstairs
- Living Room
- Dining Room
- Loft
- Bay Views
- Home Security System
- Dryer
Kitchen
- New Kitchen
- Breakfast Area or Nook
- Eat-In Kitchen
- <<selfCleaningOvenToken>>
- Stove
- <<microwave>>
- Dishwasher
- Disposal
Flooring
- Wood
- Wall to Wall Carpet
- Ceramic Tile
Bedrooms and Bathrooms
- 3 Bedrooms
- Fireplace in Primary Bedroom
- Primary bedroom located on second floor
- Walk-In Closet
- Primary Bathroom is a Full Bathroom
- Fireplace in Bathroom
- Dual Vanity Sinks in Primary Bathroom
- <<bathWithWhirlpoolToken>>
- Primary Bathroom includes a Walk-In Shower
Basement
- Heated Basement
- Basement Fills Entire Space Under The House
Pool
- Pool House
- Heated In Ground Pool
Outdoor Features
- Pond
- Tennis Courts
- Basketball Court
- Deck
- Exterior Lighting
Schools
- Village Elementary School
- William R. Satz Middle School
- Holmdel High School
Utilities
- Air Conditioning
- Humidifier
- Multiple cooling system units
- Heating System Uses Natural Gas
- Programmable Thermostat
- Natural Gas Water Heater
Listing and Financial Details
- Assessor Parcel Number 000500013000030253
Community Details
Overview
- Front Yard Maintenance
- Association fees include trash, lawn maintenance, pool, snow removal
- Beau Ridge Subdivision
Amenities
- Common Area
- Clubhouse
Recreation
- Tennis Courts
- Community Basketball Court
- Community Pool
- Pool Membership Available
- Jogging Path
- Snow Removal
Security
- Security Guard
- Resident Manager or Management On Site
- Controlled Access
Ownership History
Purchase Details
Home Financials for this Owner
Home Financials are based on the most recent Mortgage that was taken out on this home.Purchase Details
Home Financials for this Owner
Home Financials are based on the most recent Mortgage that was taken out on this home.Similar Homes in the area
Home Values in the Area
Average Home Value in this Area
Purchase History
| Date | Type | Sale Price | Title Company |
|---|---|---|---|
| Deed | $540,000 | None Available | |
| Deed | $349,000 | -- |
Mortgage History
| Date | Status | Loan Amount | Loan Type |
|---|---|---|---|
| Previous Owner | $166,500 | Credit Line Revolving | |
| Previous Owner | $347,196 | New Conventional | |
| Previous Owner | $233,000 | No Value Available |
Property History
| Date | Event | Price | Change | Sq Ft Price |
|---|---|---|---|---|
| 10/07/2023 10/07/23 | Rented | $56,400 | +1100.0% | -- |
| 08/29/2023 08/29/23 | Under Contract | -- | -- | -- |
| 07/29/2023 07/29/23 | For Rent | $4,700 | -88.8% | -- |
| 07/08/2013 07/08/13 | Rented | $42,000 | 0.0% | -- |
| 03/12/2013 03/12/13 | Sold | $540,000 | 0.0% | $272 / Sq Ft |
| 04/16/2012 04/16/12 | Rented | $42,000 | -- | -- |
Tax History Compared to Growth
Tax History
| Year | Tax Paid | Tax Assessment Tax Assessment Total Assessment is a certain percentage of the fair market value that is determined by local assessors to be the total taxable value of land and additions on the property. | Land | Improvement |
|---|---|---|---|---|
| 2024 | $11,099 | $708,800 | $413,000 | $295,800 |
| 2023 | $11,099 | $682,200 | $405,000 | $277,200 |
| 2022 | $11,851 | $620,700 | $390,000 | $230,700 |
| 2021 | $11,851 | $590,800 | $370,000 | $220,800 |
| 2020 | $12,040 | $590,500 | $350,000 | $240,500 |
| 2019 | $11,553 | $569,400 | $320,000 | $249,400 |
| 2018 | $11,451 | $566,600 | $300,000 | $266,600 |
| 2017 | $11,216 | $552,800 | $275,000 | $277,800 |
| 2016 | $11,396 | $568,100 | $250,000 | $318,100 |
| 2015 | $11,238 | $562,200 | $175,000 | $387,200 |
| 2014 | $10,891 | $521,100 | $220,000 | $301,100 |
Agents Affiliated with this Home
-
Ranka Vucetic

Seller's Agent in 2023
Ranka Vucetic
Christie's Real Estate Northern NJ
(732) 610-7010
14 in this area
47 Total Sales
-
David Rosenbaum

Buyer's Agent in 2023
David Rosenbaum
Ellen Rosenbaum Real Estate
(732) 735-8998
4 in this area
228 Total Sales
-
J
Seller's Agent in 2013
Jethro Kwok
RE/MAX
-
K
Buyer's Agent in 2013
Kelly Zaccaro
BHHS Fox & Roach
-
T
Buyer's Agent in 2012
Theresa Nesci
Coldwell Banker Res. Brokerage
Map
Source: MOREMLS (Monmouth Ocean Regional REALTORS®)
MLS Number: 21304092
APN: 20-00050-13-00003-253-CN148
- 156 Blue Heron Ct
- 117 Sequoia Woods Ct
- 9 Inverness Ct Unit C0320
- 739 S Laurel Ave Unit 6
- 739 S Laurel Ave Unit 5
- 739 S Laurel Ave Unit 1
- 739 S Laurel Ave Unit 7
- 739 S Laurel Ave Unit 4
- 739 S Laurel Ave Unit 2
- 181 Haciendo Ct
- 2 Red Oak Run
- 7 Jayhawk Way
- 40 Takolusa Dr
- 4 Colts Dr
- 40 Centerville Rd
- 30 Winchester Ln
- 33 Winchester Ln
- 2 Apple Grove Dr
- 12 Wagon Way
- 59 Londonberry Dr


