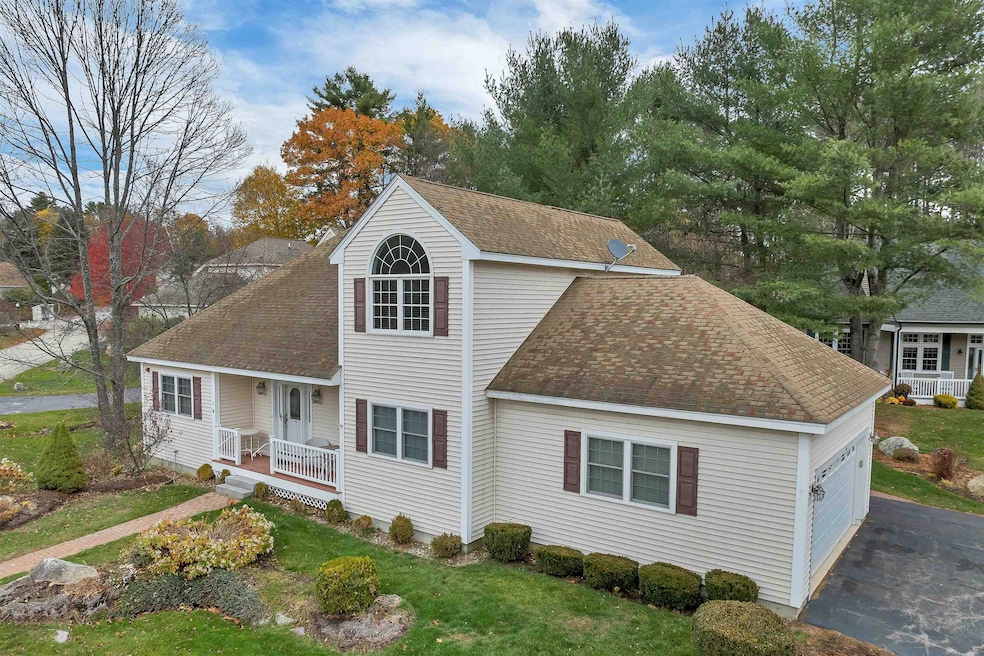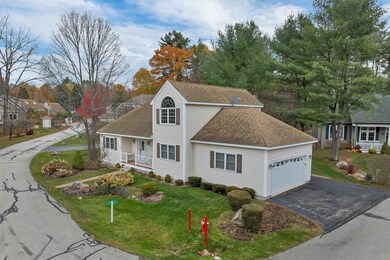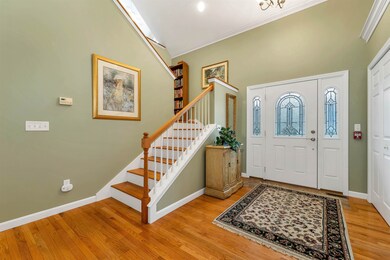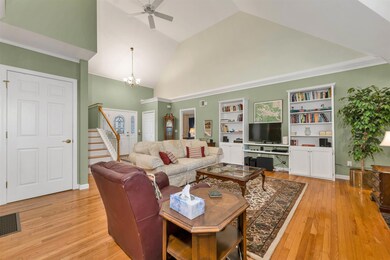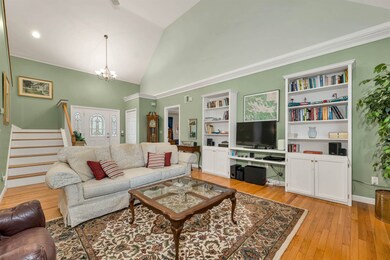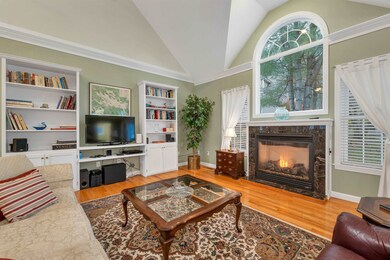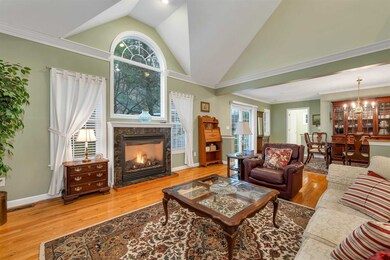1480 Old N Main St Unit 14 Laconia, NH 03246
Estimated payment $3,684/month
Highlights
- Water Access
- Lake, Pond or Stream
- Main Floor Bedroom
- Contemporary Architecture
- Wood Flooring
- Den
About This Home
Experience refined living in this elegant 1,722 sq. ft. executive-style detached condo, designed with sophistication and comfort in mind. The open-concept floor plan seamlessly connects the living, dining, and kitchen areas, creating an inviting space ideal for both everyday living and entertaining. The living room features a gas fireplace and gleaming hardwood floors, adding warmth and style throughout.
The first-floor primary suite offers a private retreat with a spa-inspired bath, including a jetted soaking tub and separate shower. Upstairs, two spacious bedrooms and a full bath provide versatile options for guests, a home office, or additional living space. Enjoy the beautifully landscaped surroundings from the charming front farmer’s porch or relax on the private rear deck—perfect for morning coffee or evening gatherings. Additional highlights include a two-car garage, meticulous craftsmanship, and timeless finishes that elevate every detail of this exceptional home. Join me at the Open House Sat. Nov 15th 11:00 - 1:00
Open House Schedule
-
Saturday, November 15, 202511:00 am to 1:00 pm11/15/2025 11:00:00 AM +00:0011/15/2025 1:00:00 PM +00:00Add to Calendar
Home Details
Home Type
- Single Family
Est. Annual Taxes
- $6,336
Year Built
- Built in 2006
Parking
- 2 Car Garage
Home Design
- Contemporary Architecture
- Vinyl Siding
Interior Spaces
- 1,722 Sq Ft Home
- Property has 2 Levels
- Central Vacuum
- Ceiling Fan
- Fireplace
- Blinds
- Drapes & Rods
- Living Room
- Dining Room
- Den
- Basement
- Interior Basement Entry
Kitchen
- Microwave
- Dishwasher
Flooring
- Wood
- Carpet
- Tile
Bedrooms and Bathrooms
- 2 Bedrooms
- Main Floor Bedroom
- En-Suite Bathroom
- Soaking Tub
Laundry
- Laundry on main level
- Dryer
- Washer
Outdoor Features
- Water Access
- Municipal Residents Have Water Access Only
- Lake, Pond or Stream
Utilities
- Central Air
- Underground Utilities
Additional Features
- Accessible Full Bathroom
- Landscaped
Community Details
- Snow Removal
Listing and Financial Details
- Legal Lot and Block 5.014 / 404
- Assessor Parcel Number 341
Map
Home Values in the Area
Average Home Value in this Area
Property History
| Date | Event | Price | List to Sale | Price per Sq Ft |
|---|---|---|---|---|
| 11/13/2025 11/13/25 | For Sale | $600,000 | -- | $348 / Sq Ft |
Source: PrimeMLS
MLS Number: 5069441
- 1480 Old North Main St Unit 6
- 1420 Old North Main St
- 1261 Old North Main St
- 6 Anthony Dr
- 11 Penny Ln
- 32 Chapin Terrace
- 20 Linny Ln
- 436 Elm St
- 98 Washington St
- 60 Lady Walsingham Way
- 32 Eastman Shore Rd S
- 57 Clover Ln
- 47 Clover Ln
- 21 Fells Way Unit B
- 12 Clover Ln
- 2 Clover Ln
- 1 Clover Ln Unit 1
- 50 Belvidere St
- 16 Birchwood Way
- 34 Kristen Dr
- 10-52 Estates Cir
- 180 Blueberry Ln
- 11 Lewis St
- 12 Madelyn Way Unit 4
- 30 Madelyn Way Unit 6
- 30 Madelyn Way Unit 10
- 12 Madelyn Way Unit 1
- 65 Provencal Rd
- 20 Golf View
- 28 Harrison St
- 468 Union Ave
- 50 Paugus Park Rd
- 106 Messer St Unit 3
- 75 Stark St Unit 5
- 66 Lyford St
- 394 Union Ave Unit 4
- 394 Union Ave Unit 1
- 394 Union Ave Unit 3
- 674 Main St Unit 2B
- 676 Main St Unit 2A
