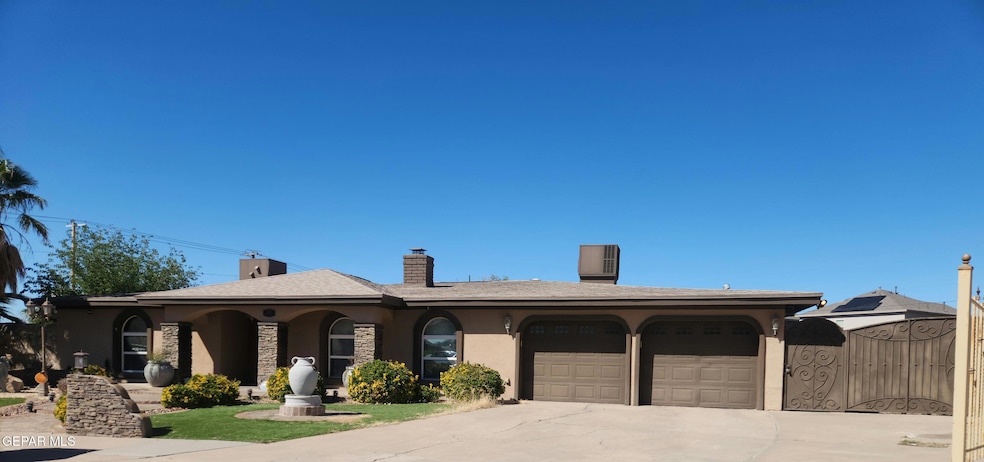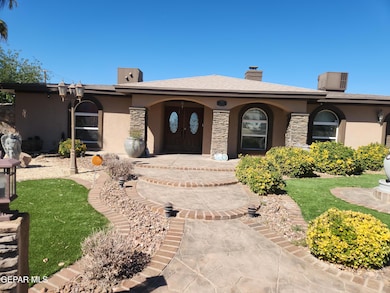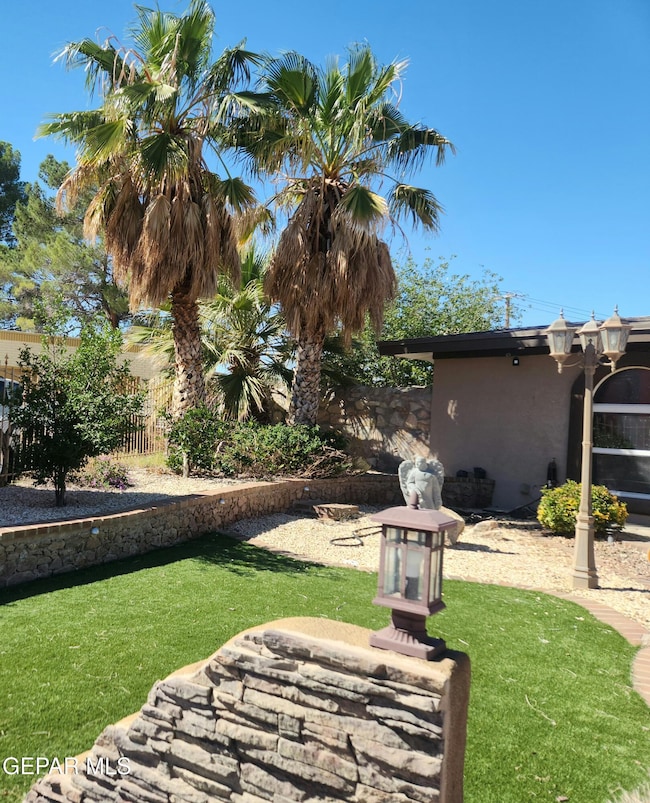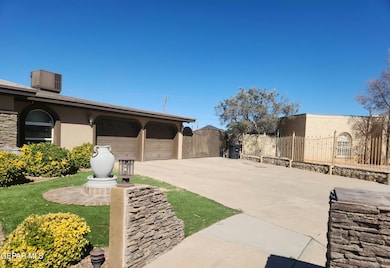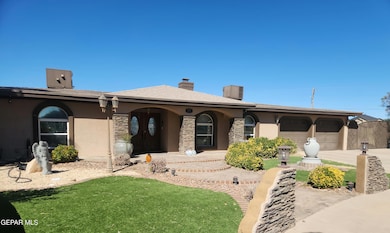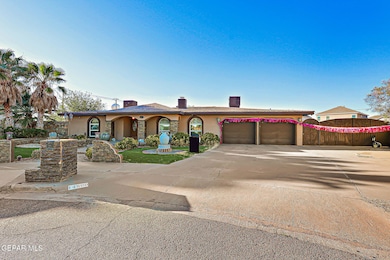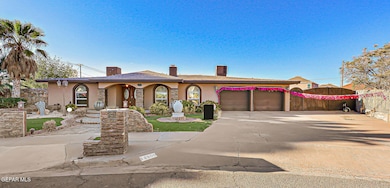14800 Kingston Dr Rd Horizon City, TX 79928
Estimated payment $3,912/month
Highlights
- Gunite Pool
- RV or Boat Parking
- 0.74 Acre Lot
- Col. John O. Ensor Middle School Rated A-
- Second Garage
- Maid or Guest Quarters
About This Home
YOUR DREAM HOME IS RIGHT HERE!!! Very nice single story, cul de sac lot , 5 bedrooms and a maids room and the master bedroom has a bonus attached room which could be a nursery, office or work out room, 3 baths, tile floors throughout, no carpet, ceiling fans, intercom system and walk in closets. Large family room with gas fireplace. Country Kitchen with gas stove and double oven also has a separate eating area with another glass stove top and lots of cabinets. Refrigerator remains with sale 2 car garage with remotes, water softener, shutters,double paned windows ,low E. 3 refrigerated units 16 seer.Work shop, dog room. solar heated pool with 2 covered patios.Side grass gated area for RV parking and back gate to alley. Out building has electricity, used for storage but possibly be turned into a guest house. private backyard with a basketball court.Hall laundry area next to maids room, 3/4 bath and laundry room has gas and elec hookups. Extra blown in insulation to keep your utility bills down SOLD AS IS.
Open House Schedule
-
Sunday, November 16, 202512:00 to 2:00 pm11/16/2025 12:00:00 PM +00:0011/16/2025 2:00:00 PM +00:00THIS IS YOUR DREAM HOME !! BASKETBALL COURT, SWIMMING POOL, CUL DE SAC LOT, SINGLE STORY OVER 4200 SQUARE FEET OF A TEXAS SIZED SPECTACULAR EVERY THING YOU WANT IN A HOME FOR YOUR GROWING FAMILY!!Add to Calendar
Home Details
Home Type
- Single Family
Year Built
- Built in 1973
Lot Details
- 0.74 Acre Lot
- Cul-De-Sac
- South Facing Home
- Privacy Fence
- Artificial Turf
- Partial Sprinkler System
- Lawn
- Back Yard Fenced
- Property is zoned A1
HOA Fees
- HOA YN
Home Design
- Owner Aware of Defects
- Brick Exterior Construction
- Shingle Roof
- Mixed Roof Materials
- Rolled or Hot Mop Roof
- Lead Paint Disclosure
Interior Spaces
- 4,287 Sq Ft Home
- 1-Story Property
- Built-In Features
- Ceiling Fan
- Recessed Lighting
- Gas Fireplace
- Double Pane Windows
- Shutters
- Blinds
- Formal Dining Room
- Home Office
- Hobby Room
- Tile Flooring
Kitchen
- Country Kitchen
- Double Oven
- Built-In Gas Oven
- Microwave
- Dishwasher
- Quartz Countertops
- Flat Panel Kitchen Cabinets
- Raised Panel Cabinets
- Disposal
Bedrooms and Bathrooms
- 5 Bedrooms
- Walk-In Closet
- Maid or Guest Quarters
- Quartz Bathroom Countertops
Laundry
- Laundry Room
- Washer and Gas Dryer Hookup
Home Security
- Security System Leased
- Intercom
- Fire and Smoke Detector
Parking
- Attached Garage
- Second Garage
- Two Garage Doors
- Garage Door Opener
- RV or Boat Parking
Eco-Friendly Details
- Solar Water Heater
Pool
- Gunite Pool
- Outdoor Pool
Outdoor Features
- Covered Patio or Porch
- Gazebo
- Separate Outdoor Workshop
- Outdoor Storage
- Outbuilding
Schools
- Horizonh Elementary School
- Col John O Ensor Middle School
- Americas High School
Utilities
- Multiple cooling system units
- Refrigerated Cooling System
- SEER Rated 16+ Air Conditioning Units
- Multiple Heating Units
- Central Heating
- Water Softener is Owned
Community Details
- Hci Association, Phone Number (915) 852-1811
- Horizon Heights Subdivision
Listing and Financial Details
- Homestead Exemption
- Assessor Parcel Number 34469
Map
Home Values in the Area
Average Home Value in this Area
Tax History
| Year | Tax Paid | Tax Assessment Tax Assessment Total Assessment is a certain percentage of the fair market value that is determined by local assessors to be the total taxable value of land and additions on the property. | Land | Improvement |
|---|---|---|---|---|
| 2025 | -- | $441,162 | $27,485 | $413,677 |
| 2024 | -- | $410,070 | -- | -- |
| 2023 | $12,207 | $372,791 | $0 | $0 |
| 2022 | $10,740 | $338,901 | $0 | $0 |
| 2021 | $10,836 | $313,093 | $27,485 | $285,608 |
| 2020 | $9,908 | $280,084 | $27,485 | $252,599 |
| 2018 | $8,008 | $248,371 | $27,485 | $220,886 |
| 2017 | $7,976 | $250,121 | $27,485 | $222,636 |
| 2016 | $9,037 | $283,389 | $27,485 | $255,904 |
| 2015 | $7,795 | $283,389 | $27,485 | $255,904 |
| 2014 | $7,795 | $285,351 | $27,485 | $257,866 |
Property History
| Date | Event | Price | List to Sale | Price per Sq Ft |
|---|---|---|---|---|
| 10/30/2025 10/30/25 | For Sale | $550,000 | -- | $128 / Sq Ft |
Purchase History
| Date | Type | Sale Price | Title Company |
|---|---|---|---|
| Vendors Lien | -- | -- |
Mortgage History
| Date | Status | Loan Amount | Loan Type |
|---|---|---|---|
| Open | $204,534 | VA |
Source: Greater El Paso Association of REALTORS®
MLS Number: 932871
APN: H788-008-0370-0100
- 14829 Kingston Rd
- 3705 Roslyn Dr
- 14841 Kingston Rd
- 781 Cedarwood Dr
- 769 Cedarwood Dr
- 785 Cedarwood Dr
- 13957 Paseo Honor Ct
- 521 Paseo Modesto Dr
- 533 Cedarwood Ave
- 528 Cedarwood Ave
- 485 Jeweled Mesa Ct
- 19017 Armington Dr
- 13845 Paseo Alegre Ave
- 18998 Armington Dr
- 14937 Roslyn Dr
- 18986 Armington Dr
- 13821 Paseo Central Ave
- 13825 Paseo Central Ave
- 556 Cedarwood Ave
- TBD Tbd
- 14841 Kingston Rd
- 3606 Colville Dr
- 19014 Armington Dr
- 525 Paseo Modesto Dr
- 485 Jeweled Mesa Ct
- 604 Cedarwood Ave
- 608 Cedarwood Ave
- 612 Cedarwood Ave
- 620 Paseo Modesto Dr
- 629 Paseo Modesto Dr
- 636 Paseo Hermoso Dr
- 17001 Darrington Rd
- 17001 Carson Dr
- 653 Paseo Dulce Ave
- 13877 Paseo Perlas Dr
- 701 Paseo Musical St
- 13808 Paseo Sereno Dr
- 740 Paseo Dulce Ave
- 720 Paseo Dulce Ave
- 837 Paseo Drusy Place
