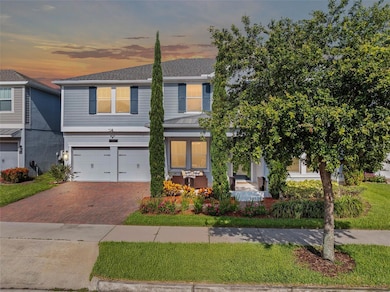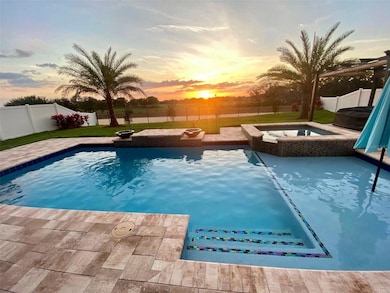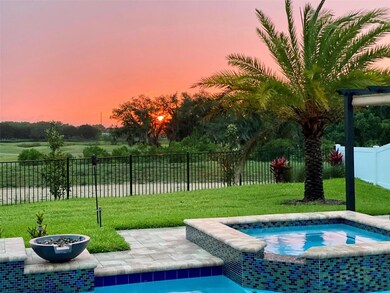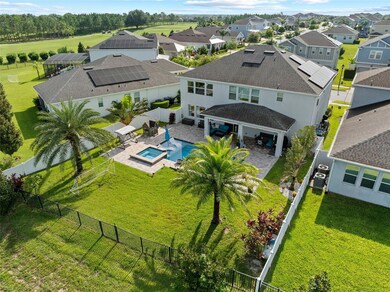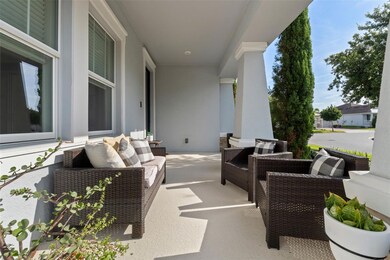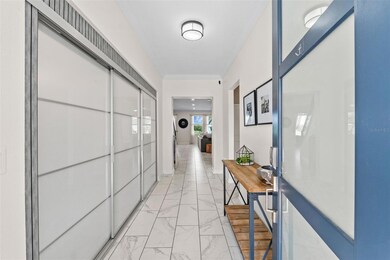14807 Winter Stay Dr Winter Garden, FL 34787
Highlights
- Heated In Ground Pool
- Open Floorplan
- Bonus Room
- Golf Course View
- Living Room with Fireplace
- Stone Countertops
About This Home
Lovers of Horizon West, Winter Garden, Disney World, Golf, Sunsets, Swimming Pools, Heated Spas, and Relaxation... Prepare to be captivated by this stunning luxury rental home at 14807 Winter Stay Drive, Winter Garden, FL. Boasting 3,856 square feet of meticulously designed living space, this modern oasis offers an unparalleled blend of elegance, comfort, and convenience. Step outside and discover your private paradise on an oversized lot, featuring a fenced-in backyard and a beautifully landscaped yard perfect for relaxation or play. Take a dip in the spectacular heated saltwater pool and spa, or unwind on the lanai, complete with retractable awnings for optimal shade. Here, you'll be treated to breathtaking sunset views and a regular breeze, a unique benefit of the area's hilly landscape, along with picturesque golf course views of Orange County National Golf Course. Inside, the excellent and versatile floor plan offers 5 bedrooms and 4 bathrooms, providing generous space for everyone. The open layout seamlessly connects the living areas, including a spacious living room that is perfect for entertaining. The impressive kitchen is a chef's dream, equipped with premium appliances and a spacious quartz island, ideal for both cooking and social gatherings. Retreat to the immense primary suite, a true sanctuary featuring a spa-like ensuite bathroom designed for ultimate relaxation. Throughout the home, you'll find upgraded finishes that add a touch of sophistication and quality. A dedicated drop zone and custom closets keep your essentials organized, and the huge upstairs bonus room offers endless possibilities.
This pet-friendly home (with approved pet application) offers an oversized 3-car garage for ample parking and storage. Benefit from reduced power bills thanks to the included solar system, and enjoy the convenience of lawn care and pool maintenance included. Located in an A+ school zone, this property is also part of a vibrant community that offers fantastic amenities such as a dog park and playground, along with miles of walking trails throughout the Horizon West Village. The prime location puts you just minutes from everyday essentials and entertainment. The Mark Plaza is only a half-mile away, offering a variety of shops including 7-Eleven, Starbucks, Jeremiah's Italian Ice, New York Beer Project, Walgreens, and more. You'll enjoy being minutes from Publix, Walmart, extensive shopping options, Horizon West Hospital, numerous restaurants, Urban Air Trampoline Park, Tiger Woods Pop-Stroke and of course, the Orange County National Golf Course and its three 18-hole courses. Plus, with easy access to the 429, Florida's Turnpike, and 192, your commute will be a breeze, and you're just a 10-minute drive to Disney World! This luxury rental offers a lifestyle of comfort, convenience, and unparalleled beauty. Call today to schedule a visit.
Listing Agent
EXP REALTY LLC Brokerage Phone: 407-375-9142 License #3083307 Listed on: 07/15/2025

Home Details
Home Type
- Single Family
Est. Annual Taxes
- $5,795
Year Built
- Built in 2019
Lot Details
- 8,264 Sq Ft Lot
- Fenced
- Irrigation Equipment
Parking
- 3 Car Attached Garage
- Tandem Parking
- Garage Door Opener
- Driveway
Home Design
- Bi-Level Home
Interior Spaces
- 3,856 Sq Ft Home
- Open Floorplan
- Tray Ceiling
- Ceiling Fan
- Electric Fireplace
- Awning
- Window Treatments
- Family Room Off Kitchen
- Living Room with Fireplace
- Combination Dining and Living Room
- Den
- Bonus Room
- Inside Utility
- Golf Course Views
Kitchen
- Eat-In Kitchen
- Range
- Microwave
- Dishwasher
- Stone Countertops
- Disposal
Flooring
- Carpet
- Tile
Bedrooms and Bathrooms
- 5 Bedrooms
- Primary Bedroom Upstairs
- Walk-In Closet
- 4 Full Bathrooms
Laundry
- Laundry Room
- Dryer
Pool
- Heated In Ground Pool
- Gunite Pool
- Saltwater Pool
- Pool Tile
- Pool Lighting
- Heated Spa
- In Ground Spa
Schools
- Panther Lake Elementary School
- Hamlin Middle School
- Horizon High School
Utilities
- Central Heating and Cooling System
- Thermostat
- Electric Water Heater
- Water Softener
Additional Features
- Exterior Lighting
- Property is near a golf course
Listing and Financial Details
- Residential Lease
- Security Deposit $6,500
- Property Available on 8/10/25
- Tenant pays for carpet cleaning fee
- The owner pays for pest control, pool maintenance, trash collection
- 12-Month Minimum Lease Term
- $85 Application Fee
- Assessor Parcel Number 05-24-27-7015-00-170
Community Details
Overview
- No Home Owners Association
- Panther View Subdivision
Pet Policy
- Pets up to 50 lbs
- Pet Size Limit
- Pet Deposit $500
- 1 Pet Allowed
- $350 Pet Fee
- Breed Restrictions
Map
Source: Stellar MLS
MLS Number: O6327046
APN: 05-2427-7015-00-170
- 9069 Pinch Shot Dr
- 9106 Cut Shot Dr
- 7524 Summerlake Groves St
- 7530 Summerlake Groves St
- 14711 Winter Stay Dr
- 14739 Glade Hill Park Way
- 14728 Scott Key Dr
- 7266 Desert Mandarin St
- 14639 Winter Stay Dr
- 15849 Sweet Lemon Way
- 14602 Winter Stay Dr
- 7131 Desert Mandarin St
- 14645 Scott Key Dr
- 15693 Kinnow Mandarin Ln
- 9348 Meadow Hunt Way
- 15687 Kinnow Mandarin Ln
- 9330 Meadow Hunt Way
- 15651 Kinnow Mandarin Ln
- 15574 Murcott Blossom Blvd
- 9389 Meadow Hunt Way
- 15469 Shorebird Ln
- 14619 Casita Ridge
- 9567 Meadow Hunt Way
- 15511 Shorebird Ln
- 15419 Murcott Blossom Blvd
- 15161 Canoe Place
- 15000 Stratus Loop
- 15000 Stratus Loop Unit C1
- 15000 Stratus Loop Unit B1
- 15000 Stratus Loop Unit A2
- 8325 Topsail Place
- 9918 Pallida Hickory Way
- 15037 Black Scoter Dr
- 15030 Stuttgart Alley
- 9378 Bradleigh Dr
- 7112 Enchanted Lake Dr
- 7984 Wood Sage Dr
- 15481 Porter Rd
- 10091 Tuller Loop
- 8906 Doddington Way

