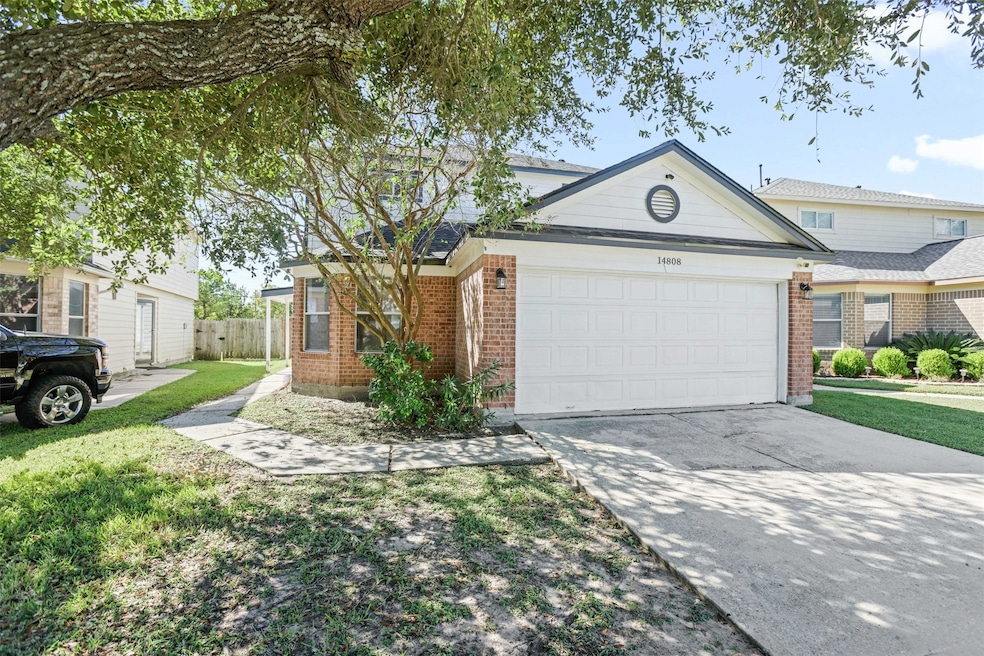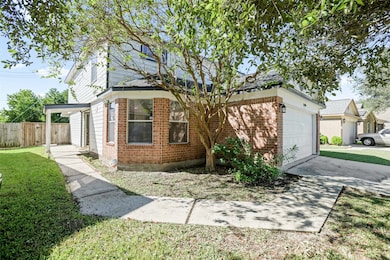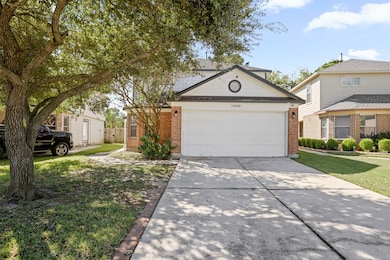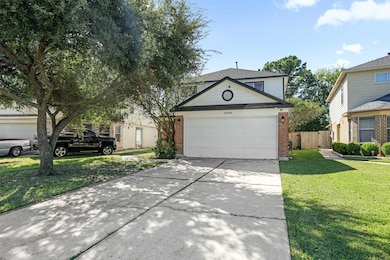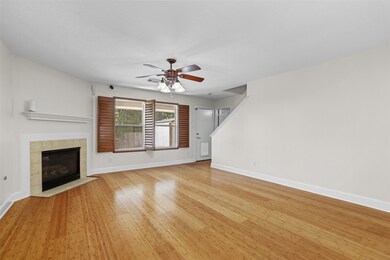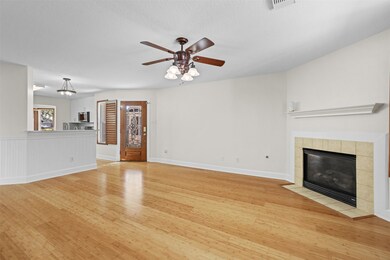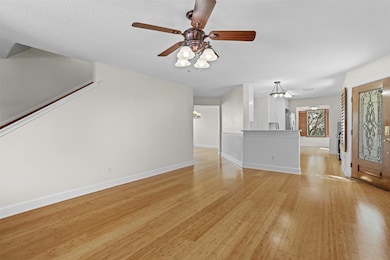14808 Welbeck Dr Channelview, TX 77530
Estimated payment $1,939/month
Highlights
- Traditional Architecture
- Cul-De-Sac
- Living Room
- Breakfast Room
- 2 Car Attached Garage
- Recessed Lighting
About This Home
Welcome to this beautifully updated 4-bedroom, 2.5-bath property offering comfort, style, and functionality at every turn. The home features a brand-new roof installed in 2024 and a remodeled kitchen complete with soft-close cabinets, quartz countertops, stainless steel dishwasher, refrigerator, recessed lighting, and a purification filtration system for added convenience. Enjoy peace of mind with an A/C system replaced in 2016 and still under warranty. The interior boasts new carpet installed last year, custom poplar wood shutters, and unique built-in shoe shelves in the guest room. Step outside to your entertainer’s dream backyard! A custom outdoor kitchen with both charcoal and propane cooking options, a covered patio with custom lighting, and a work shed that includes a washer and dryer. The yard is fully enclosed by a newer fence installed just four years ago — offering privacy and security.
Home Details
Home Type
- Single Family
Est. Annual Taxes
- $5,778
Year Built
- Built in 2004
Lot Details
- 6,572 Sq Ft Lot
- Cul-De-Sac
Parking
- 2 Car Attached Garage
Home Design
- Traditional Architecture
- Brick Exterior Construction
- Slab Foundation
- Composition Roof
- Vinyl Siding
Interior Spaces
- 2,184 Sq Ft Home
- 2-Story Property
- Recessed Lighting
- Living Room
- Breakfast Room
- Dining Room
Kitchen
- Gas Oven
- Microwave
- Dishwasher
- Pots and Pans Drawers
- Self-Closing Drawers and Cabinet Doors
- Disposal
Bedrooms and Bathrooms
- 4 Bedrooms
Schools
- Hamblen/Mcmullan Elementary School
- Aguirre Junior High
- Channelview High School
Utilities
- Central Heating and Cooling System
- Heating System Uses Gas
Community Details
- Property has a Home Owners Association
- Sterling Green Cia North Association, Phone Number (281) 860-0434
- Sterling Green Sec 10 R/P Subdivision
Listing and Financial Details
- Seller Concessions Offered
Map
Home Values in the Area
Average Home Value in this Area
Tax History
| Year | Tax Paid | Tax Assessment Tax Assessment Total Assessment is a certain percentage of the fair market value that is determined by local assessors to be the total taxable value of land and additions on the property. | Land | Improvement |
|---|---|---|---|---|
| 2025 | $4,402 | $282,673 | $37,399 | $245,274 |
| 2024 | $4,402 | $290,559 | $37,399 | $253,160 |
| 2023 | $4,402 | $298,547 | $37,399 | $261,148 |
| 2022 | $5,534 | $257,890 | $37,399 | $220,491 |
| 2021 | $5,328 | $221,474 | $37,399 | $184,075 |
| 2020 | $5,294 | $193,366 | $37,399 | $155,967 |
| 2019 | $5,002 | $189,254 | $31,397 | $157,857 |
| 2018 | $1,870 | $165,042 | $23,086 | $141,956 |
| 2017 | $4,225 | $165,042 | $23,086 | $141,956 |
| 2016 | $3,841 | $146,420 | $18,469 | $127,951 |
| 2015 | $3,033 | $129,600 | $16,853 | $112,747 |
| 2014 | $3,033 | $113,428 | $11,543 | $101,885 |
Property History
| Date | Event | Price | List to Sale | Price per Sq Ft |
|---|---|---|---|---|
| 11/06/2025 11/06/25 | For Sale | $277,000 | -- | $127 / Sq Ft |
Purchase History
| Date | Type | Sale Price | Title Company |
|---|---|---|---|
| Vendors Lien | -- | None Available | |
| Warranty Deed | -- | Fidelity National Title | |
| Vendors Lien | -- | American Title Co |
Mortgage History
| Date | Status | Loan Amount | Loan Type |
|---|---|---|---|
| Open | $130,000 | Seller Take Back | |
| Previous Owner | $113,000 | Fannie Mae Freddie Mac | |
| Previous Owner | $83,600 | Purchase Money Mortgage |
Source: Houston Association of REALTORS®
MLS Number: 52148073
APN: 1147980010004
- 1423 Seafield Dr
- 1610 Evesham Dr
- 14807 Shottery Dr
- 14854 Shottery Dr
- 14847 Shottery Dr
- 1303 Sterling Green Ct
- 1346 Castle Glen Dr
- 1342 Castle Glen Dr
- 14806 Beaconsfield Dr
- 1915 Aldates Dr
- 14615 Woodmaple Ct
- 14835 Scotter Dr
- 111 Ambershadow Dr
- 14918 Silver Green Dr S
- 1323 Padstow Ln
- 14951 Scotter Dr
- 15602 Egret Field Ln
- 1343 Littleport Ln
- 909 Pennygent Ln
- 15822 Mesenbrink Ln
- 15019 Easingwold Dr
- 14874 Easingwold Dr
- 1418 Crawley Ct
- 4822 E Sam Houston Pkwy N
- 230 Black Rock Rd
- 1407 Somercotes Ln
- 1435 Willersley Ln
- 222 Wickhamford Way
- 1107 Pennygent Ln
- 1034 Heathfield Dr
- 15826 Mountain Mist Trail
- 14307 Lantern Ln
- 1134 Somercotes Ln
- 6301 Pale Sage Dr
- 15927 Breanna Ln
- 14419 Roundstone Ln
- 230 Shekel Ln
- 942 Somercotes Ln
- 918 Littleport Ln
- 1803 Riane Ln
