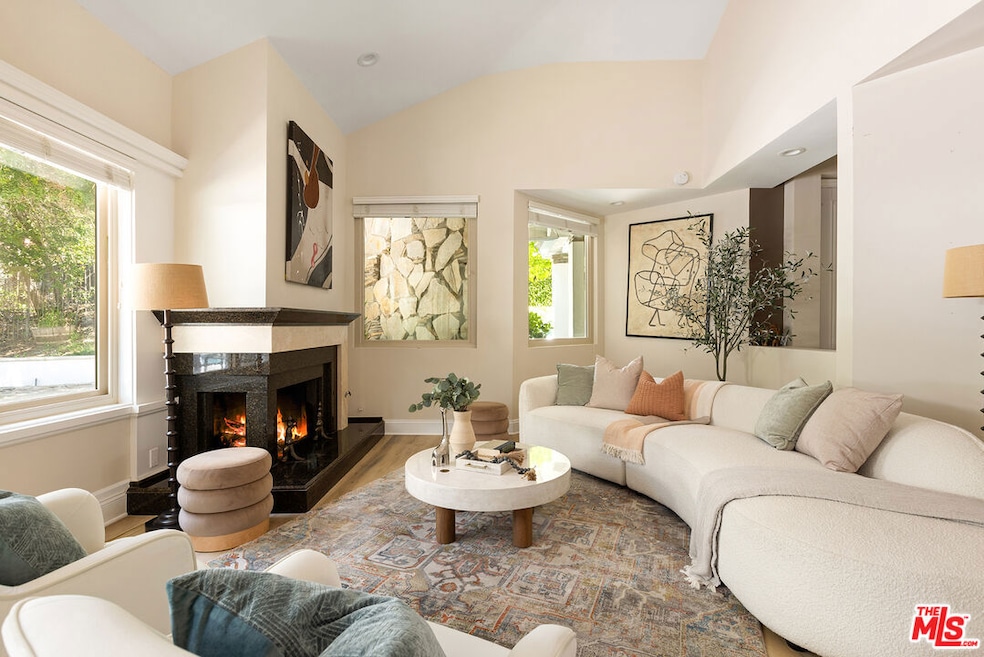1481 Kingston Cir Westlake Village, CA 91362
Estimated payment $16,191/month
Highlights
- Heated In Ground Pool
- 0.51 Acre Lot
- Fireplace in Primary Bedroom
- Westlake Hills Elementary School Rated A
- Wolf Appliances
- Traditional Architecture
About This Home
Nestled in the prestigious North Ranch community of Westlake Village, this single-story residence offers over 4,300 sq ft of living space on a half-acre lot. With 4 bedrooms and 4 bathrooms, the home combines spacious interiors with a private outdoor retreat. The entryway with soaring ceilings and stone tile flooring opens to a bright formal living room with fireplace and walls of windows. A large dining room provides the perfect setting for gatherings, while the great room features another fireplace and space for entertaining. The kitchen is equipped with Sub-Zero, Wolf, and Bosch appliances, complemented by a large pantry and abundant cabinetry. The oversized primary suite includes high ceilings, a fireplace, direct access to the backyard, and a spa-style bathroom. Three additional bedrooms and bathrooms offer comfort and flexibility for family, guests, or office space. Outside, the backyard is designed for leisure and entertaining, complete with a heated pool, spa, built-in BBQ, and mature landscaping for privacy. Additional highlights include:Three-car garage with storage and EV chargers, solar panels for energy efficiency(buyer to assume solar payments), security system and electric gate, Samsung washer & dryer, and Smart toilets. Just minutes from The Promenade at Westlake, The Shoppes at Westlake Village, and fine dining options including Tuscany Il Ristorante, Stonehaus, and Mediterraneo. Outdoor enthusiasts will appreciate the nearby North Ranch Country Club, Westlake Lake, and miles of hiking and biking trails.
Home Details
Home Type
- Single Family
Est. Annual Taxes
- $27,769
Year Built
- Built in 1982
Lot Details
- 0.51 Acre Lot
- Property is zoned RPD1.5
HOA Fees
- $51 Monthly HOA Fees
Parking
- 3 Car Garage
Home Design
- Traditional Architecture
Interior Spaces
- 4,314 Sq Ft Home
- 1-Story Property
- Entryway
- Family Room with Fireplace
- Living Room with Fireplace
- Dining Room
Kitchen
- Breakfast Area or Nook
- Oven or Range
- Freezer
- Bosch Dishwasher
- Dishwasher
- Wolf Appliances
- Disposal
Flooring
- Engineered Wood
- Tile
Bedrooms and Bathrooms
- 4 Bedrooms
- Fireplace in Primary Bedroom
- Powder Room
Laundry
- Laundry in unit
- Dryer
- Washer
Pool
- Heated In Ground Pool
- Heated Spa
Additional Features
- Outdoor Grill
- Central Heating and Cooling System
Community Details
- Electric Vehicle Charging Station
Listing and Financial Details
- Assessor Parcel Number 690-0-211-065
Map
Home Values in the Area
Average Home Value in this Area
Tax History
| Year | Tax Paid | Tax Assessment Tax Assessment Total Assessment is a certain percentage of the fair market value that is determined by local assessors to be the total taxable value of land and additions on the property. | Land | Improvement |
|---|---|---|---|---|
| 2025 | $27,769 | $2,626,489 | $1,707,484 | $919,005 |
| 2024 | $27,769 | $2,574,990 | $1,674,004 | $900,986 |
| 2023 | $27,043 | $2,524,500 | $1,641,180 | $883,320 |
| 2022 | $26,575 | $2,475,000 | $1,609,000 | $866,000 |
| 2021 | $13,050 | $1,187,907 | $563,436 | $624,471 |
| 2020 | $12,524 | $1,175,728 | $557,659 | $618,069 |
| 2019 | $12,191 | $1,152,675 | $546,725 | $605,950 |
| 2018 | $11,944 | $1,130,074 | $536,005 | $594,069 |
| 2017 | $11,709 | $1,107,917 | $525,496 | $582,421 |
| 2016 | $11,592 | $1,086,194 | $515,193 | $571,001 |
| 2015 | $11,391 | $1,069,880 | $507,455 | $562,425 |
| 2014 | $11,225 | $1,048,924 | $497,515 | $551,409 |
Property History
| Date | Event | Price | Change | Sq Ft Price |
|---|---|---|---|---|
| 08/20/2025 08/20/25 | For Sale | $2,595,000 | -- | $602 / Sq Ft |
Purchase History
| Date | Type | Sale Price | Title Company |
|---|---|---|---|
| Quit Claim Deed | -- | None Listed On Document | |
| Grant Deed | $2,475,000 | Orange Coast Ttl Co Of Socal | |
| Interfamily Deed Transfer | -- | None Available |
Mortgage History
| Date | Status | Loan Amount | Loan Type |
|---|---|---|---|
| Previous Owner | $2,227,500 | New Conventional | |
| Previous Owner | $994,000 | New Conventional | |
| Previous Owner | $920,000 | Unknown | |
| Previous Owner | $200,000 | Credit Line Revolving | |
| Previous Owner | $690,000 | Unknown |
Source: The MLS
MLS Number: 25581345
APN: 690-0-211-065
- 4278 Palomino Cir
- 1635 Ryder Cup Dr
- 4623 Club View Dr
- 1527 N View Dr
- 1575 Larkfield Ave
- 1731 Schoolhouse Cir
- 1495 N View Dr
- 1211 Ridgecrest Place
- 1773 Blue Hill Ct
- 4212 Par Five Dr
- 4546 Rayburn St
- 1090 Vista Ridge Ln
- 4514 Rayburn St
- 4559 Rayburn St
- 4525 Rayburn St
- 4177 Dan Wood Dr
- 4043 Cresthaven Dr
- 1101 Oak Mirage Place
- 2111 High Knoll Cir
- 1725 Royal Saint George Dr
- 3855 Brunston Ct
- 2506 Sapra St
- 2860 Dewdrop Place
- 637 Arroyo Oaks Dr
- 1241 Canyon Rim Cir
- 2338 Fountain Crest Ln
- 2483 Santa Bella Place
- 2196 Hood Dr
- 3126 W Adirondack Ct Unit Guest House
- 3126 Adirondack Ct Unit Guest House
- 1319 Wilder St
- 2485 E Hillcrest Dr
- 1032 Cherry Creek Cir
- 2544 Vista Wood Cir
- 77 N Conejo School Rd Unit 217
- 77 N Conejo School Rd Unit 208
- 973 Westcreek Ln Unit 209
- 973-986 Westcreek Ln
- 5892 Indian Crest Cir







