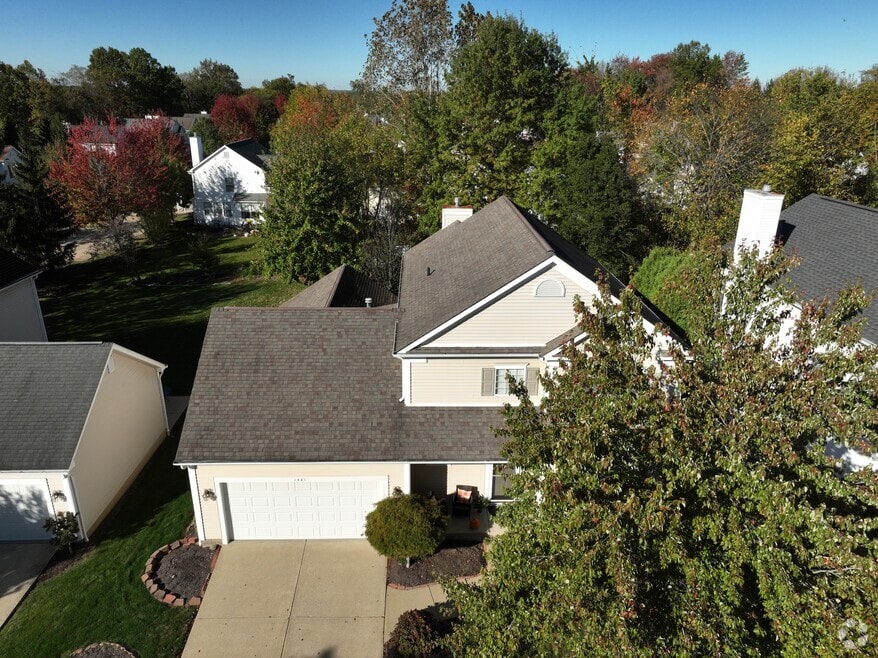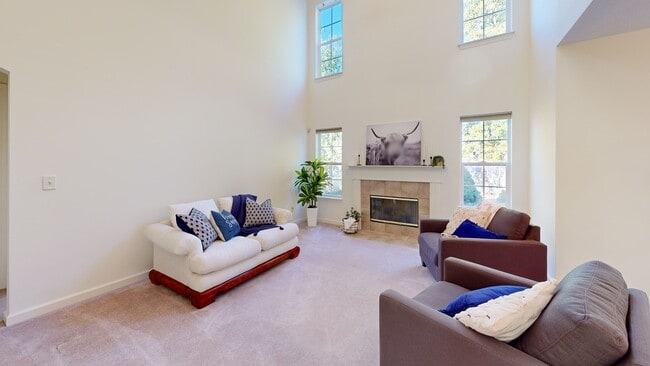
1481 Timber Trail Hudson, OH 44236
Estimated payment $2,714/month
Highlights
- Hot Property
- Colonial Architecture
- 2 Car Attached Garage
- Lee Eaton Elementary School Rated A
- Front Porch
- Patio
About This Home
Located in one of the area's most desirable neighborhoods, this beautifully maintained 3-bedroom, 2.5-bathroom home offers an exceptional blend of modern functionality and timeless appeal. Step inside to discover a spacious, light-filled 2-story great room that creates a stunning first impression and the perfect setting for relaxing or entertaining. The thoughtfully designed first-floor primary suite offers privacy and comfort with a large en-suite bath and generous closet space. You'll also love the convenience of a first-floor laundry room, making daily living even easier. Freshly painted throughout, the home feels bright and welcoming. The unfinished basement provides ample storage and endless potential—whether you envision a home gym, additional living space, or a personal workshop. Don't miss this opportunity to live in a prime location. Schedule your private showing today and imagine the possibilities!
Listing Agent
Keller Williams Chervenic Rlty Brokerage Email: rachelmcginley@kw.com, 330-671-2065 License #2014003520 Listed on: 10/18/2025

Home Details
Home Type
- Single Family
Est. Annual Taxes
- $6,114
Year Built
- Built in 2001
HOA Fees
- $110 Monthly HOA Fees
Parking
- 2 Car Attached Garage
Home Design
- Colonial Architecture
- Fiberglass Roof
- Asphalt Roof
- Vinyl Siding
Interior Spaces
- 2,064 Sq Ft Home
- 2-Story Property
- Ceiling Fan
- Gas Fireplace
- Unfinished Basement
- Basement Fills Entire Space Under The House
- Laundry Room
Bedrooms and Bathrooms
- 3 Bedrooms | 1 Main Level Bedroom
- 2.5 Bathrooms
Outdoor Features
- Patio
- Front Porch
Additional Features
- 8,638 Sq Ft Lot
- Forced Air Heating and Cooling System
Community Details
- Association fees include common area maintenance, snow removal
- Bradford Woods Association
- Bradford Woods Sub Subdivision
Listing and Financial Details
- Assessor Parcel Number 6205276
3D Interior and Exterior Tours
Floorplans
Map
Home Values in the Area
Average Home Value in this Area
Tax History
| Year | Tax Paid | Tax Assessment Tax Assessment Total Assessment is a certain percentage of the fair market value that is determined by local assessors to be the total taxable value of land and additions on the property. | Land | Improvement |
|---|---|---|---|---|
| 2025 | $5,846 | $103,405 | $20,255 | $83,150 |
| 2024 | $5,846 | $103,405 | $20,255 | $83,150 |
| 2023 | $5,846 | $103,405 | $20,255 | $83,150 |
| 2022 | $5,247 | $81,421 | $15,950 | $65,471 |
| 2021 | $5,276 | $81,421 | $15,950 | $65,471 |
| 2020 | $5,330 | $81,420 | $15,950 | $65,470 |
| 2019 | $5,391 | $76,770 | $15,630 | $61,140 |
| 2018 | $5,429 | $76,770 | $15,630 | $61,140 |
| 2017 | $4,335 | $76,770 | $15,630 | $61,140 |
| 2016 | $4,499 | $69,130 | $15,630 | $53,500 |
| 2015 | $4,335 | $69,130 | $15,630 | $53,500 |
| 2014 | $4,327 | $69,130 | $15,630 | $53,500 |
| 2013 | $4,227 | $67,410 | $15,630 | $51,780 |
Property History
| Date | Event | Price | List to Sale | Price per Sq Ft |
|---|---|---|---|---|
| 10/28/2025 10/28/25 | Price Changed | $400,000 | -2.4% | $194 / Sq Ft |
| 10/18/2025 10/18/25 | For Sale | $410,000 | -- | $199 / Sq Ft |
Purchase History
| Date | Type | Sale Price | Title Company |
|---|---|---|---|
| Warranty Deed | -- | None Listed On Document | |
| Warranty Deed | -- | None Listed On Document | |
| Warranty Deed | $212,074 | -- |
Mortgage History
| Date | Status | Loan Amount | Loan Type |
|---|---|---|---|
| Previous Owner | $172,700 | No Value Available |
About the Listing Agent

10 Reasons to Work with Rachel:
1. I love what I do, so you can rest assured that I am passionate about providing you with the best service possible.
2. I’m connected. I have developed an extensive personal and professional network throughout northeast Ohio that I can put to work to help you meet your goals.
3. I am knowledgeable. Buying or selling a house can be a confusing and stressful time, let me help you navigate through the laws and regulations of real estate to get
Rachel's Other Listings
Source: MLS Now
MLS Number: 5164774
APN: 62-05276
- 1288 Juniper Ct
- 1366 Twinsburg Rd E
- 8021 Valley View Rd
- VL Valley View Rd
- 1178 Twinsburg Rd E
- 1644 Stonington Dr
- 7488 Valley View Rd
- 1861 Ashley Dr
- 1440 E Hines Hill Rd
- 2219 Fairway Blvd Unit 4E
- 7740 Kirtland Ln
- 1453 Prospect Rd
- 1556 W Prospect St
- 697 Brookledge Ct
- 12 Tanager Dr
- 483 Atterbury Blvd
- 7536 Valerie Ln
- 1959 Rugby St
- 2055 Rugby St
- V/L- Eton St
- 150 Omni Lake Pkwy
- 77 Atterbury Blvd Unit 313
- 21 Atterbury Blvd
- 2639 Arbor Glen Dr
- 85 Maple Dr
- 7-63 Bard Dr
- 2617 Aubrey Ln
- 65 Bard Dr
- 7730 Ravenna Rd Unit 2
- 151 Bard Dr
- 2170 Pebble Creek Dr
- 8282 Lakeview Dr
- 10807 Ravenna Rd
- 1399 Barlow Rd Unit 1
- 5937 Ogilby Dr
- 9957 Darrow Park Dr
- 5601 Sunset Dr
- 10098 Belmeadow Dr
- 8572 Mandell Dr
- 3148 Aspen Ln





