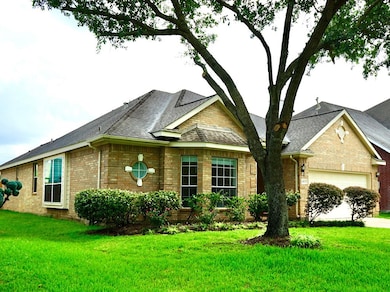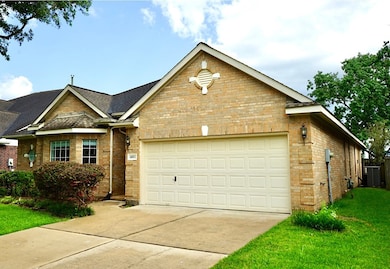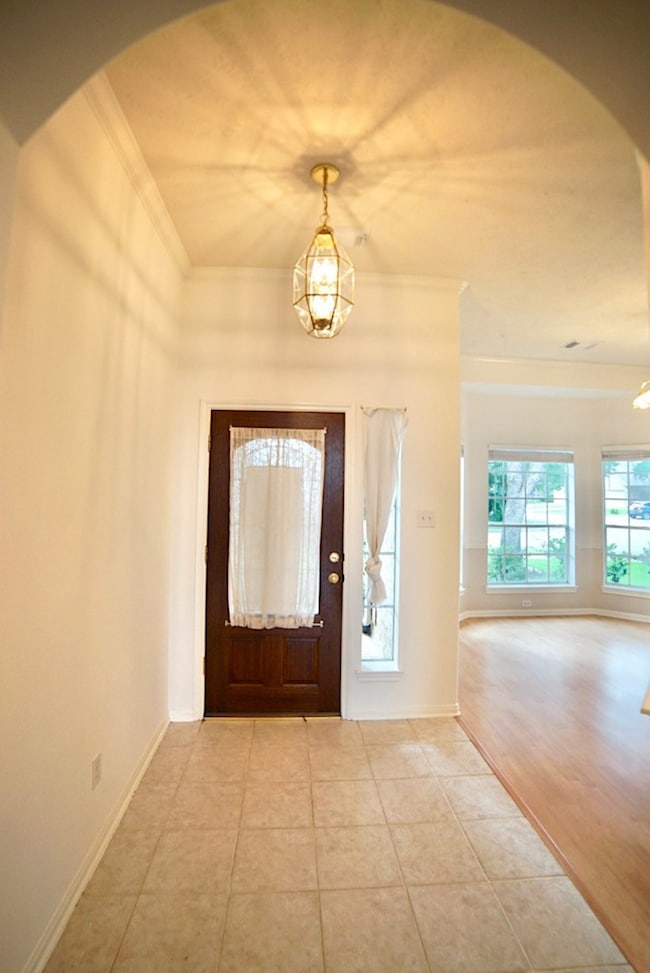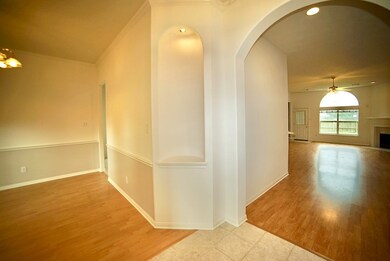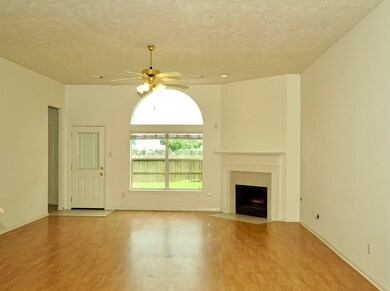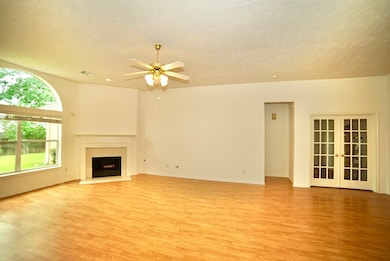
14811 Horse Creek Ln Sugar Land, TX 77498
Woodbridge NeighborhoodEstimated payment $2,459/month
Highlights
- Traditional Architecture
- <<bathWSpaHydroMassageTubToken>>
- Home Office
- Rita Drabek Elementary School Rated A
- Community Pool
- Breakfast Room
About This Home
Welcome to this charming one-story home nestled in the highly sought-after Woodbridge community of Sugar Land. Boasting 3 spacious bedrooms, 2 full bathrooms, and an open, split floor plan, this home combines comfort, style, and everyday practicality. Step inside to a bright, airy living space featuring high ceilings, neutral tones, and an abundance of natural light. Fresh interior paint and new carpet. Spacious island kitchen with generous cabinetry, cozy breakfast nook and open concept to Family Room - ideal for casual meals or entertaining. Private Primary Suite offers double vanities, separate shower, jetted soaking tub, and 2 walk-in closets. Large study with French doors, perfect for a home office or a bonus room. You will enjoy the well-sized, tranquil back yard with no back neighbors. Key updates: recent HVAC (2020), water heater (2021). Family-friendly neighborhood, close to top-rated schools, local restaurants and parks, makes it a perfect place to call home.
Home Details
Home Type
- Single Family
Est. Annual Taxes
- $6,423
Year Built
- Built in 2000
Lot Details
- 6,801 Sq Ft Lot
- North Facing Home
HOA Fees
- $57 Monthly HOA Fees
Parking
- 2 Car Attached Garage
Home Design
- Traditional Architecture
- Brick Exterior Construction
- Slab Foundation
- Composition Roof
- Cement Siding
Interior Spaces
- 2,148 Sq Ft Home
- 1-Story Property
- Crown Molding
- Ceiling Fan
- Gas Fireplace
- Family Room Off Kitchen
- Breakfast Room
- Combination Kitchen and Dining Room
- Home Office
- Utility Room
- Gas Dryer Hookup
- Laminate Flooring
- Security System Owned
Kitchen
- Electric Oven
- Electric Range
- <<microwave>>
- Dishwasher
- Kitchen Island
- Disposal
Bedrooms and Bathrooms
- 3 Bedrooms
- 2 Full Bathrooms
- Double Vanity
- Single Vanity
- <<bathWSpaHydroMassageTubToken>>
- <<tubWithShowerToken>>
- Separate Shower
Eco-Friendly Details
- Energy-Efficient Exposure or Shade
- Energy-Efficient HVAC
- Energy-Efficient Lighting
- Energy-Efficient Insulation
- Energy-Efficient Thermostat
Schools
- Drabek Elementary School
- Sugar Land Middle School
- Kempner High School
Utilities
- Central Heating and Cooling System
- Heating System Uses Gas
- Programmable Thermostat
Community Details
Overview
- Woodbridge Community Association, Phone Number (832) 678-4500
- Built by Lennar
- Woodbridge Of Fbc Sec 7 Subdivision
Recreation
- Community Pool
Map
Home Values in the Area
Average Home Value in this Area
Tax History
| Year | Tax Paid | Tax Assessment Tax Assessment Total Assessment is a certain percentage of the fair market value that is determined by local assessors to be the total taxable value of land and additions on the property. | Land | Improvement |
|---|---|---|---|---|
| 2023 | $6,423 | $309,827 | $42,000 | $267,827 |
| 2022 | $6,186 | $284,820 | $42,000 | $242,820 |
| 2021 | $5,231 | $228,150 | $34,000 | $194,150 |
| 2020 | $5,444 | $234,310 | $34,000 | $200,310 |
| 2019 | $5,508 | $228,260 | $34,000 | $194,260 |
| 2018 | $5,595 | $229,480 | $34,000 | $195,480 |
| 2017 | $5,639 | $226,210 | $34,000 | $192,210 |
| 2016 | $5,507 | $220,910 | $34,000 | $186,910 |
| 2015 | $3,266 | $200,830 | $34,000 | $166,830 |
| 2014 | $3,098 | $182,570 | $34,000 | $148,570 |
Property History
| Date | Event | Price | Change | Sq Ft Price |
|---|---|---|---|---|
| 07/14/2025 07/14/25 | Pending | -- | -- | -- |
| 07/09/2025 07/09/25 | For Sale | $337,000 | -- | $157 / Sq Ft |
Purchase History
| Date | Type | Sale Price | Title Company |
|---|---|---|---|
| Vendors Lien | -- | Chicago Title Insurance Comp | |
| Vendors Lien | -- | Regency Title Company | |
| Warranty Deed | -- | Regency Title Company |
Mortgage History
| Date | Status | Loan Amount | Loan Type |
|---|---|---|---|
| Closed | $140,000 | New Conventional | |
| Closed | $165,000 | Purchase Money Mortgage | |
| Previous Owner | $138,500 | Unknown | |
| Previous Owner | $144,350 | No Value Available |
Similar Homes in Sugar Land, TX
Source: Houston Association of REALTORS®
MLS Number: 95202992
APN: 9650-07-003-0190-907
- 1810 Candle Light Ct
- 2026 Avana Glen Ln
- 15027 Moss Bridge Ln
- 1630 Thunder Lake Ln
- 14202 Valley Bend Ct
- 11311 Bucks Bridge Ln
- 1411 Flanders Field Ln
- 11018 Hundred Bridge Ln
- 2207 Desert Vine Ct
- 15 Victorian Run
- 1819 Redwood Ct
- 0 W Bellfort Unit 34801399
- 15019 Cabin Run Ln
- 1251 Misty Lake Ct
- 1403 Maygrove Dr
- 190 Monarch Trail
- 15014 Cabin Run Ln
- 11927 Natural Bridges Ln
- 13822 Blue Vista Dr
- 1210 Spinnaker Way

