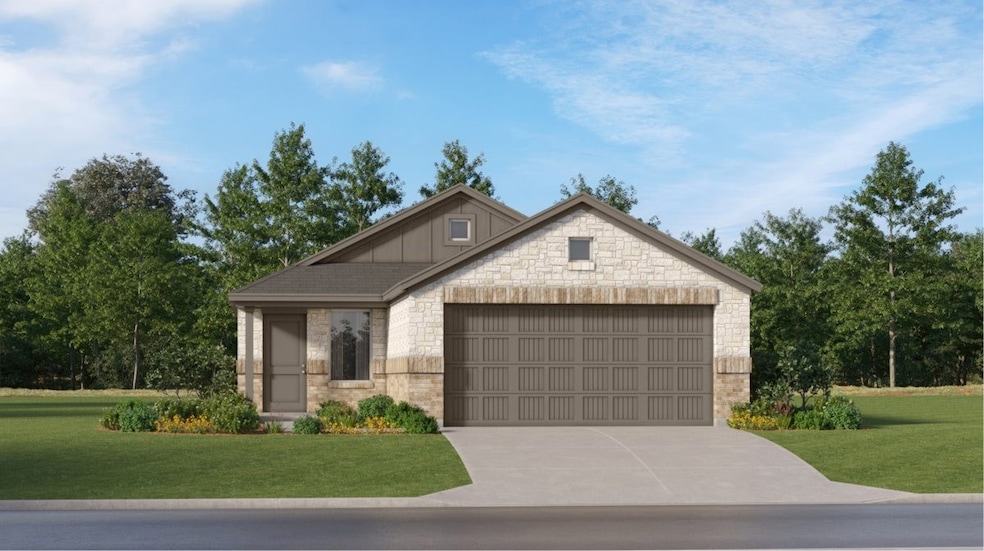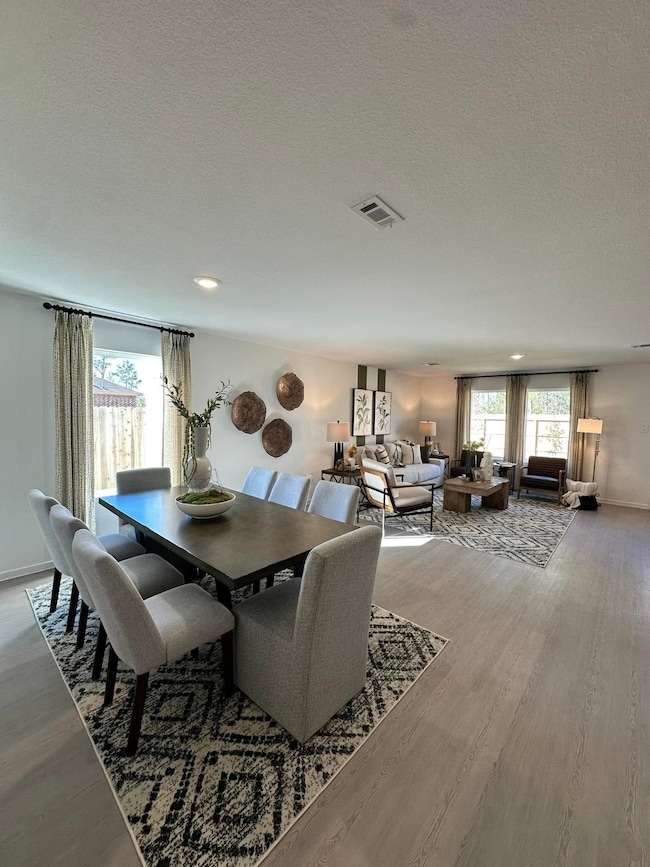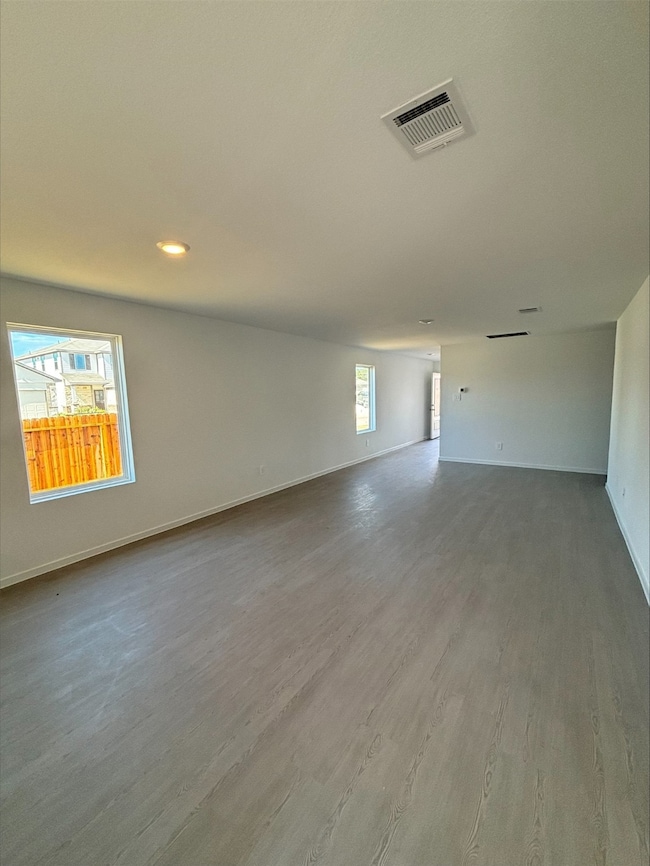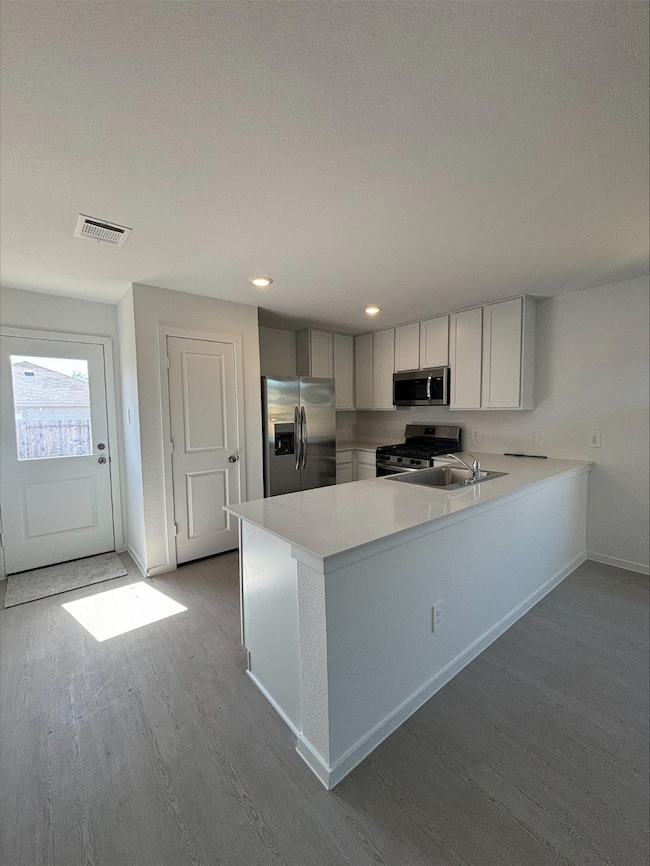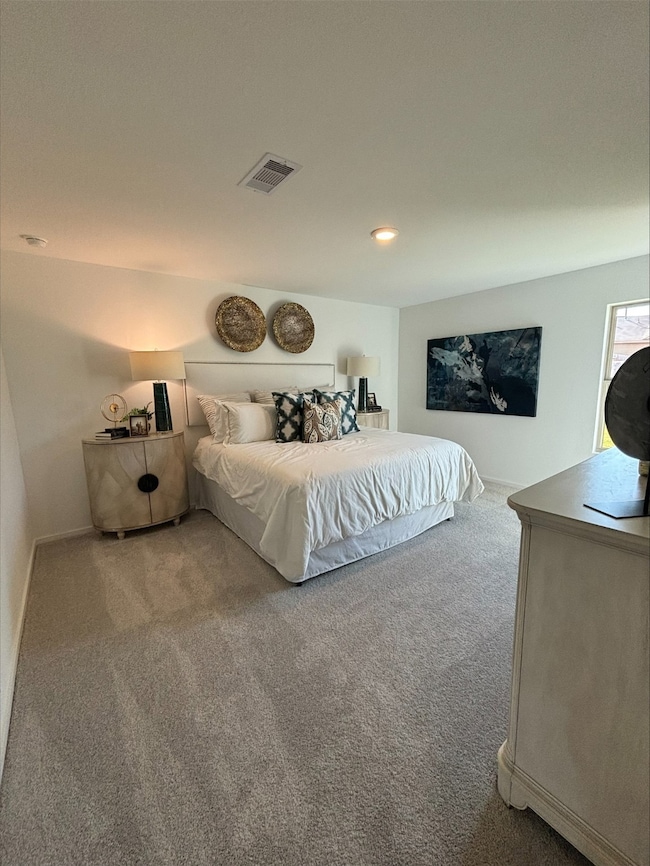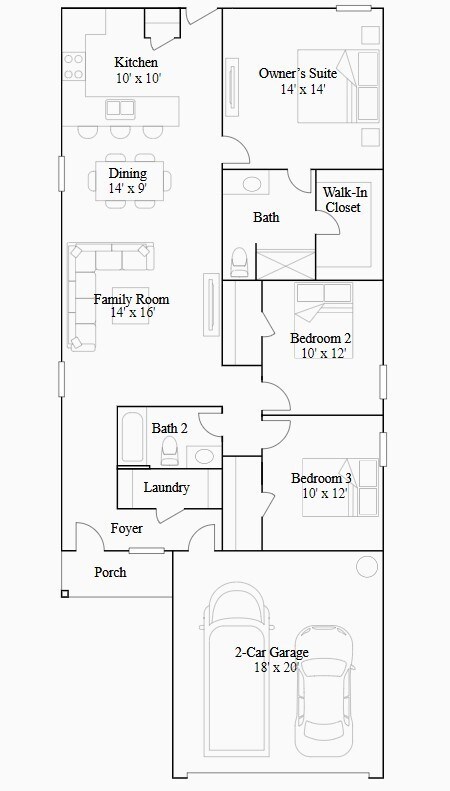
14813 N Ascot Bend Cir Conroe, TX 77301
Estimated payment $1,615/month
Highlights
- Under Construction
- 2 Car Attached Garage
- Combination Kitchen and Dining Room
- Traditional Architecture
- Central Heating and Cooling System
- Utility Room
About This Home
BRAND NEW! Lennar Homes Cottage Collection, ''Idlewood'' Plan with Elevation ''K'' in Ladera Trails. This single-level home showcases a spacious open floorplan shared between the kitchen, dining area and family room for easy entertaining during gatherings. An owner’s suite enjoys a private location in a rear corner of the home, complemented by an en-suite bathroom and walk-in closet. There are two secondary bedrooms along the side of the home, which are ideal for household members and hosting overnight guests.
Home Details
Home Type
- Single Family
Year Built
- Built in 2025 | Under Construction
HOA Fees
- $52 Monthly HOA Fees
Parking
- 2 Car Attached Garage
Home Design
- Traditional Architecture
- Brick Exterior Construction
- Slab Foundation
- Composition Roof
- Cement Siding
Interior Spaces
- 1,418 Sq Ft Home
- 1-Story Property
- Family Room
- Combination Kitchen and Dining Room
- Utility Room
Kitchen
- <<microwave>>
- Dishwasher
- Disposal
Bedrooms and Bathrooms
- 3 Bedrooms
- 2 Full Bathrooms
Schools
- Runyan Elementary School
- Stockton Junior High School
- Conroe High School
Utilities
- Central Heating and Cooling System
- Heating System Uses Gas
Community Details
- Ladera Creek Community Associatio Association, Phone Number (281) 251-2292
- Built by Lennar
- Ladera Trails Subdivision
Map
Home Values in the Area
Average Home Value in this Area
Property History
| Date | Event | Price | Change | Sq Ft Price |
|---|---|---|---|---|
| 07/14/2025 07/14/25 | Price Changed | $238,990 | +16.6% | $169 / Sq Ft |
| 07/11/2025 07/11/25 | Pending | -- | -- | -- |
| 07/10/2025 07/10/25 | Price Changed | $205,000 | -14.2% | $145 / Sq Ft |
| 06/29/2025 06/29/25 | For Sale | $238,990 | -- | $169 / Sq Ft |
Similar Homes in Conroe, TX
Source: Houston Association of REALTORS®
MLS Number: 57906843
- 1456 Cactus Rose Dr
- 3105 Courtney Flower Dr
- 1561 San Sebastien Dr
- 3070 Mallorca Dr
- 1499 Cactus Rose Dr
- 1360 Diamond Carnation Dr
- 1338 Diamond Carnation Dr
- 1346 Diamond Carnation Dr
- 3109 Courtney Flower Dr
- 1342 Diamond Carnation Dr
- 3149 Stonebriar Dr
- 2613 Sagedale Dr
- 3208 Climbing Gardens Ct
- 1586 Ancient Oak Ln
- 3221 Climbing Gardens Ct
- 3205 Climbing Gardens Ct
- 3018 Quarry Springs Dr
- 2924 Palominos Way
- 2543 Forest Cedar Ln
- 1904 Scarlet Yaupon Way
