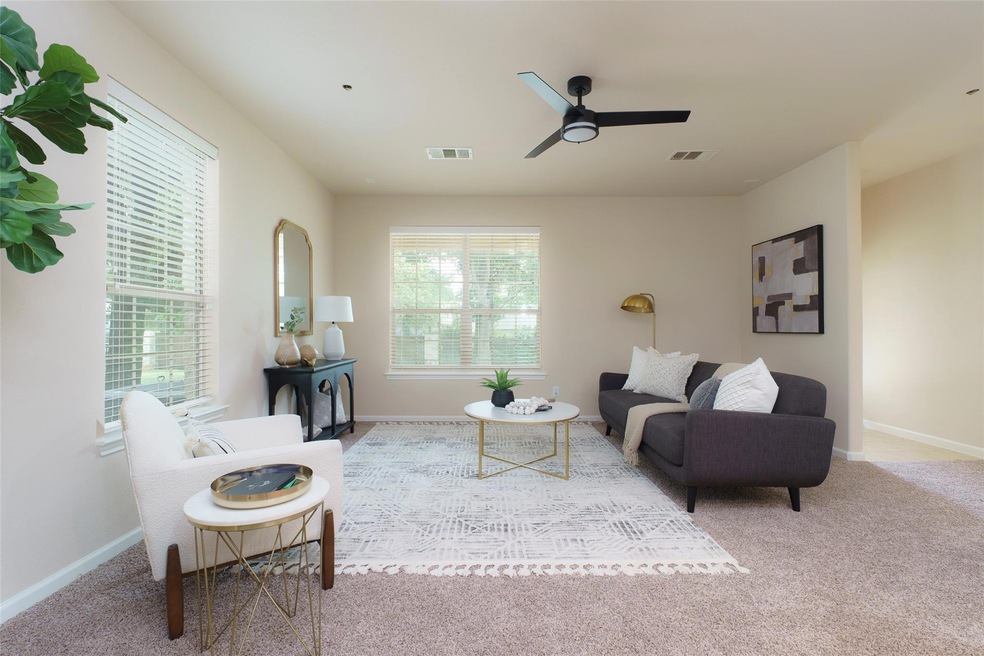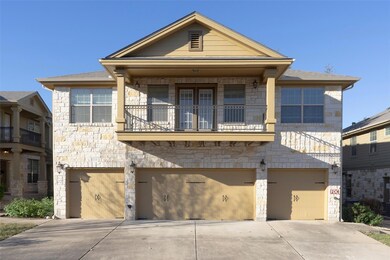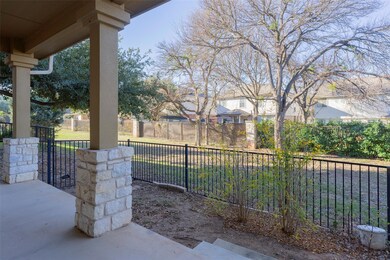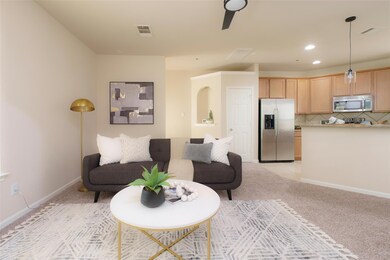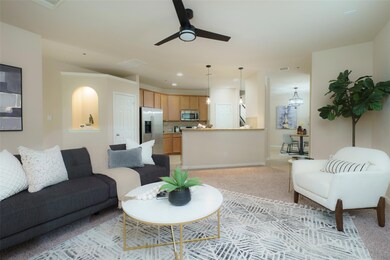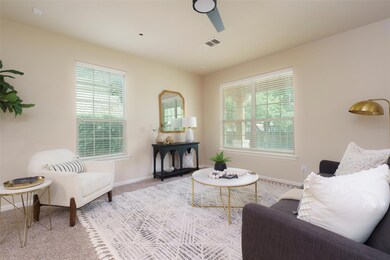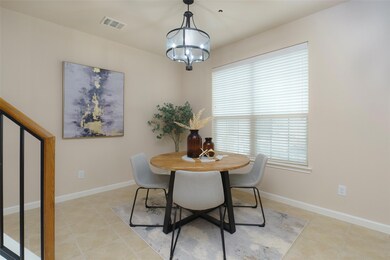14815 Avery Ranch Blvd Unit 1703 Austin, TX 78717
Avery Ranch NeighborhoodHighlights
- Gated Community
- Granite Countertops
- Covered patio or porch
- Rutledge Elementary School Rated A
- Multiple Living Areas
- 2 Car Attached Garage
About This Home
Location! Location! Location! Modern Living in the Heart of Austin! Discover your perfect home in this beautiful condo located in one of Austin’s most sought-after neighborhoods. Combining contemporary design with an unbeatable location, all with LISD schools. New carpet, light fixtures and 2 new toilets along with some interior painting. Generously sized bedrooms and walking distance to top-rated restaurants, cafes, and shops, Easy access to major highways and public transportation. A must see and available immediately. Easy show.
Listing Agent
MSA Realty, LLC Brokerage Phone: (512) 698-7113 License #0805586 Listed on: 07/19/2025
Condo Details
Home Type
- Condominium
Est. Annual Taxes
- $7,367
Year Built
- Built in 2009
Lot Details
- North Facing Home
- Wrought Iron Fence
- Sprinkler System
Parking
- 2 Car Attached Garage
- Front Facing Garage
- Single Garage Door
Home Design
- Slab Foundation
- Composition Roof
- Masonry Siding
- Stone Veneer
Interior Spaces
- 1,461 Sq Ft Home
- 2-Story Property
- Ceiling Fan
- Recessed Lighting
- Window Treatments
- Multiple Living Areas
- Washer and Dryer
Kitchen
- Breakfast Bar
- Oven
- Free-Standing Range
- Microwave
- Dishwasher
- Granite Countertops
- Disposal
Flooring
- Carpet
- Laminate
- Tile
Bedrooms and Bathrooms
- 2 Bedrooms
- Walk-In Closet
Home Security
Outdoor Features
- Covered patio or porch
Schools
- Rutledge Elementary School
- Artie L Henry Middle School
- Vista Ridge High School
Utilities
- Central Heating and Cooling System
- Municipal Utilities District Water
Listing and Financial Details
- Security Deposit $1,900
- Tenant pays for all utilities
- The owner pays for association fees
- Negotiable Lease Term
- $75 Application Fee
- Assessor Parcel Number 17W3201000017B0008
Community Details
Overview
- Property has a Home Owners Association
- Commons At Avery Ranch Condo Subdivision
Amenities
- Common Area
Recreation
- Trails
Security
- Gated Community
- Carbon Monoxide Detectors
- Fire and Smoke Detector
Map
Source: Unlock MLS (Austin Board of REALTORS®)
MLS Number: 3572126
APN: R503677
- 14815 Avery Ranch Blvd Unit 13F/1302
- 14815 Avery Ranch Blvd Unit 13E
- 14815 Avery Ranch Blvd Unit 3301
- 14815 Avery Ranch Blvd Unit 502
- 14815 Avery Ranch Blvd Unit 3401
- 14815 Avery Ranch Blvd Unit 401
- 14815 Avery Ranch Blvd Unit 1203
- 14815 Avery Ranch Blvd Unit 1802
- 15012 Galena Dr
- 10517 S Canoa Hills Trail
- 14812 Avery Ranch Blvd Unit 72
- 15150 Galena Dr
- 15325 Interlachen Dr
- 14604 Ballyclarc Dr
- 14516 Wharton Park Trail
- 14800 Banbridge Trail
- 10804 N Canoa Hills Trail
- 15628 Interlachen Dr
- 11017 Casitas Dr
- 14400 Mowsbury Dr
- 14815 Avery Ranch Blvd Unit 2102
- 14815 Avery Ranch Blvd Unit 503
- 10628 Royal Tara Cove
- 15022 Galena Dr
- 14812 Avery Ranch Blvd Unit 49
- 14524 Ballycastle Trail
- 15224 Calaveras Dr
- 15150 Galena Dr
- 10138 Cassandra Dr
- 10133 Cassandra Dr
- 14505 Templemore Cove
- 14504 Templemore Cove
- 14525 Ballimamore Dr
- 10512 Hainsworth Park Dr
- 10101 W Parmer Ln
- 10520 Fosseway Dr
- 14936 Thatcher Dr
- 10520 Dunham Forest Rd
- 9908 Mateo Cove
- 14100 Avery Ranch Blvd Unit 701
