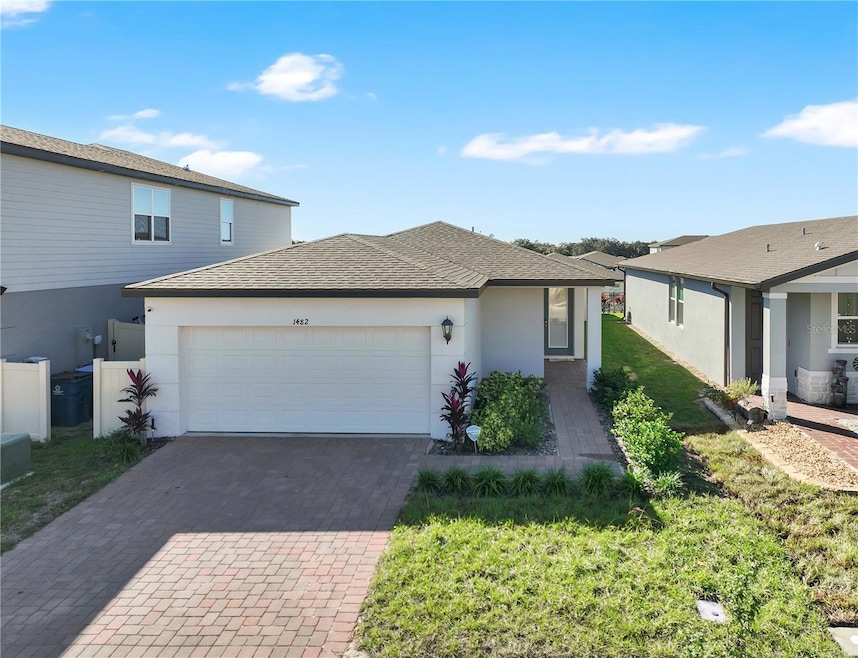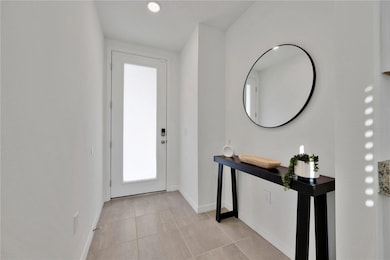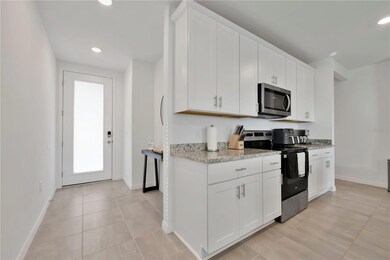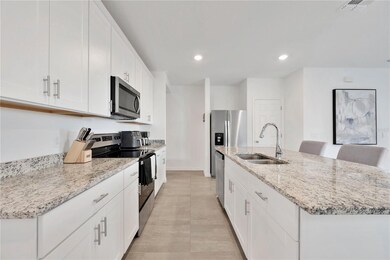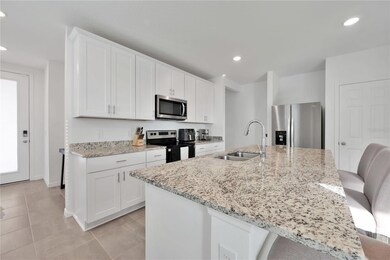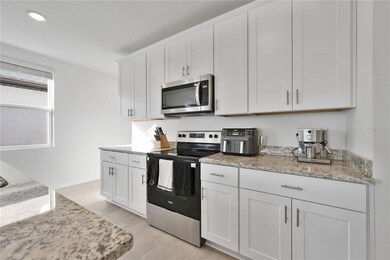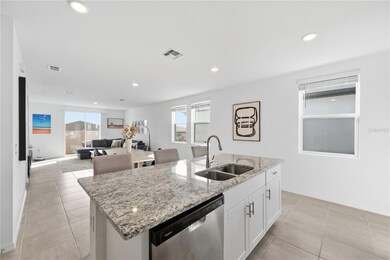1482 Sea Glass Rd Haines City, FL 33844
Highlights
- New Construction
- High Ceiling
- 2 Car Attached Garage
- Open Floorplan
- Family Room Off Kitchen
- Laundry Room
About This Home
This well-kept home offers upgraded vinyl flooring throughout the entire property with no carpet, providing a modern look and easy maintenance. The layout features an open living and kitchen area that creates a comfortable flow for everyday use. The bedrooms are well sized with ample closet space, and the primary suite includes a walk-in closet and private bath. The backyard is fully fenced, offering privacy and space for outdoor use. The community is continuing to expand, with a new pool nearing completion and a dedicated dog park available for residents. Conveniently located minutes from Publix grocery store, schools, and major roadways, this home provides easy access to surrounding areas and daily essentials. Clean and move-in ready.
Listing Agent
LUXE PROPERTIES Brokerage Phone: 305-809-7650 License #3541229 Listed on: 11/10/2025

Home Details
Home Type
- Single Family
Est. Annual Taxes
- $4,239
Year Built
- Built in 2024 | New Construction
Lot Details
- 4,400 Sq Ft Lot
Parking
- 2 Car Attached Garage
Interior Spaces
- 1,607 Sq Ft Home
- Open Floorplan
- High Ceiling
- Family Room Off Kitchen
- Combination Dining and Living Room
Kitchen
- Built-In Oven
- Cooktop
- Microwave
- Dishwasher
Bedrooms and Bathrooms
- 4 Bedrooms
- 2 Full Bathrooms
Laundry
- Laundry Room
- Dryer
- Washer
Schools
- Sandhill Elementary School
- Boone Middle School
- Haines City Senior High School
Utilities
- Central Heating and Cooling System
- Humidity Control
Listing and Financial Details
- Residential Lease
- Security Deposit $4,500
- Property Available on 11/17/25
- The owner pays for internet
- 12-Month Minimum Lease Term
- $50 Application Fee
- Assessor Parcel Number 27-27-26-758514-017030
Community Details
Overview
- Property has a Home Owners Association
- Michael Cassidy / Prime HOA
- Lawson Dunes Sub Subdivision
Pet Policy
- Pets up to 25 lbs
- Pet Deposit $350
- 2 Pets Allowed
- $350 Pet Fee
- Dogs Allowed
Matterport 3D Tour
Map
Source: Stellar MLS
MLS Number: O6359528
APN: 27-27-26-758514-017030
- 1522 Mermaid Way
- 1126 Foreshore Ln
- 898 Sand Sea Place
- 894 Sand Sea Place
- 890 Sand Sea Place
- 886 Sand Sea Place
- 882 Sand Sea Place
- 878 Sand Sea Place
- 874 Sand Sea Place
- 907 Sand Sea Place
- 891 Sand Sea Place
- 887 Sand Sea Place
- 1365 Laramie Way
- Hibiscus Plan at Lawson Dunes - Signature Series
- Primrose Plan at Lawson Dunes - Signature Series
- 871 Sand Sea Place
- Foxglove Plan at Lawson Dunes - Signature Series
- Bluebell Plan at Lawson Dunes - Signature Series
- Daphne Plan at Lawson Dunes - Signature Series
- 883 Sand Sea Place
- 1131 Foreshore Ln
- 1373 Current Place
- 879 Sand Sea Place
- 850 Sand Sea Place
- 105 Towns Cir
- 144 Towns Cir
- 348 Towns Cir
- 401 Sandbar Ln
- 533 Jerry Ln
- 513 Jerry Ln
- 684 Sand Pine Ln
- 668 Sand Pine Ln
- 2334 White Cedar Way
- 163 Hidden Lk Lp
- 163 Hidden Lake Loop
- 162 Hidden Lake Loop
- 162 Hidden Lk Lp
- 1260 Tupelo Trail
- 158 Hidden Lake Loop
- 158 Hidden Lk Lp
