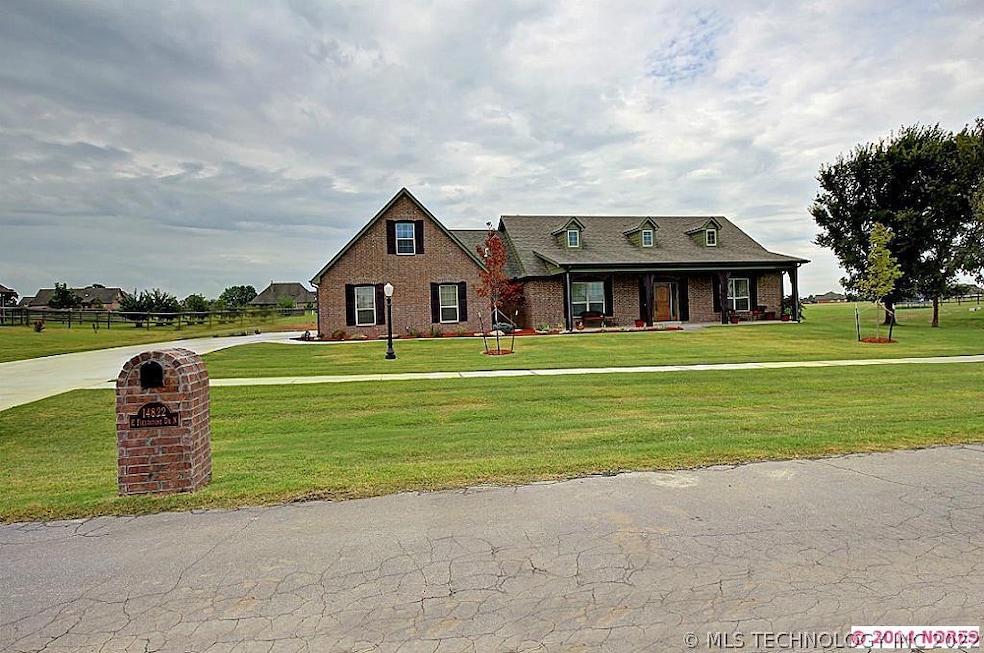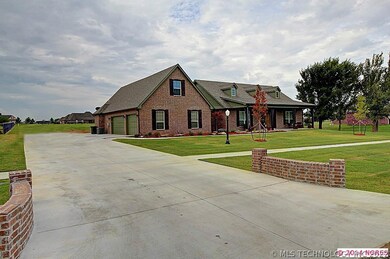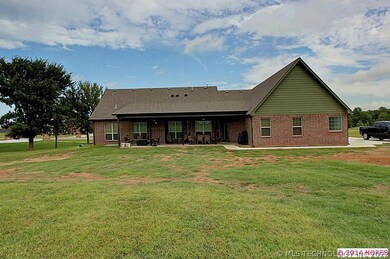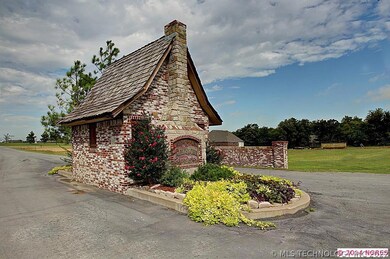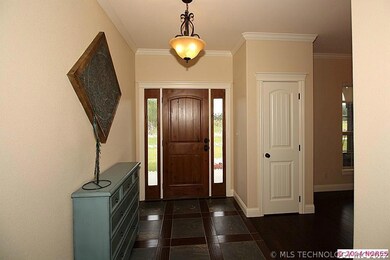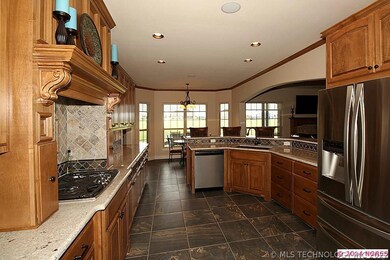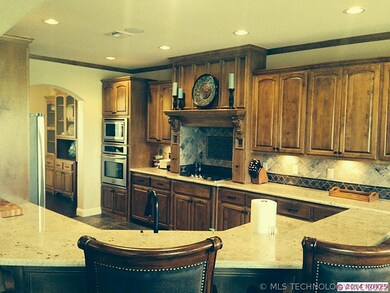
14822 E Fieldstone Dr N Claremore, OK 74017
Highlights
- Solar Power System
- Attic
- Attached Garage
- Justus-Tiawah Public School Rated A-
- Ceiling height of 9 feet on the main level
- Tankless Water Heater
About This Home
As of August 20182014 New Construction/One Owner. Beautiful open concept floor plan TONS of upgrades and extras! Unfinished expansion room upstairs(approx 700+sqft). Signature style cabinetry, 3 baths, spa-cave shower, hardwoods, sprinkler system, solar panel blinds.
Last Agent to Sell the Property
Solid Rock, REALTORS License #159048 Listed on: 08/09/2014
Home Details
Home Type
- Single Family
Est. Annual Taxes
- $3,183
Year Built
- Built in 2014
Lot Details
- 1.06 Acre Lot
- Sprinkler System
Home Design
- Foam Insulation
- Four Sided Brick Exterior Elevation
Interior Spaces
- Ceiling height of 9 feet on the main level
- Ceiling Fan
- Insulated Windows
- Insulated Doors
- Fire and Smoke Detector
- Attic
Kitchen
- <<OvenToken>>
- <<builtInRangeToken>>
Bedrooms and Bathrooms
- 3 Bedrooms
Parking
- Attached Garage
- Side or Rear Entrance to Parking
Outdoor Features
- Exterior Lighting
- Rain Gutters
Schools
- Claremore High School
Utilities
- Heating System Uses Gas
- Programmable Thermostat
- Tankless Water Heater
- Aerobic Septic System
- Cable TV Available
Additional Features
- Handicap Accessible
- Solar Power System
Listing and Financial Details
- Seller Concessions Not Offered
Ownership History
Purchase Details
Home Financials for this Owner
Home Financials are based on the most recent Mortgage that was taken out on this home.Purchase Details
Home Financials for this Owner
Home Financials are based on the most recent Mortgage that was taken out on this home.Purchase Details
Home Financials for this Owner
Home Financials are based on the most recent Mortgage that was taken out on this home.Purchase Details
Similar Homes in Claremore, OK
Home Values in the Area
Average Home Value in this Area
Purchase History
| Date | Type | Sale Price | Title Company |
|---|---|---|---|
| Warranty Deed | $299,000 | Apex Ttl & Closing Svcs Llc | |
| Warranty Deed | $290,000 | None Available | |
| Deed | $285,500 | -- | |
| Warranty Deed | $22,500 | -- |
Mortgage History
| Date | Status | Loan Amount | Loan Type |
|---|---|---|---|
| Open | $308,867 | VA | |
| Previous Owner | $293,372 | VA |
Property History
| Date | Event | Price | Change | Sq Ft Price |
|---|---|---|---|---|
| 08/07/2018 08/07/18 | Sold | $299,000 | -2.0% | $114 / Sq Ft |
| 06/22/2018 06/22/18 | Pending | -- | -- | -- |
| 06/22/2018 06/22/18 | For Sale | $305,000 | +5.2% | $117 / Sq Ft |
| 12/19/2014 12/19/14 | Sold | $290,000 | -4.9% | $112 / Sq Ft |
| 08/09/2014 08/09/14 | Pending | -- | -- | -- |
| 08/09/2014 08/09/14 | For Sale | $305,000 | +7.0% | $117 / Sq Ft |
| 06/23/2014 06/23/14 | Sold | $285,083 | +2.5% | $110 / Sq Ft |
| 01/26/2014 01/26/14 | Pending | -- | -- | -- |
| 01/26/2014 01/26/14 | For Sale | $278,200 | -- | $107 / Sq Ft |
Tax History Compared to Growth
Tax History
| Year | Tax Paid | Tax Assessment Tax Assessment Total Assessment is a certain percentage of the fair market value that is determined by local assessors to be the total taxable value of land and additions on the property. | Land | Improvement |
|---|---|---|---|---|
| 2024 | $3,183 | $39,146 | $3,749 | $35,397 |
| 2023 | $3,183 | $38,006 | $3,290 | $34,716 |
| 2022 | $3,069 | $36,899 | $2,750 | $34,149 |
| 2021 | $2,981 | $35,142 | $2,750 | $32,392 |
| 2020 | $2,934 | $34,860 | $2,750 | $32,110 |
| 2019 | $2,858 | $33,007 | $2,750 | $30,257 |
| 2018 | $2,966 | $34,209 | $2,750 | $31,459 |
| 2017 | $2,766 | $33,908 | $2,750 | $31,158 |
| 2016 | $2,813 | $32,983 | $2,750 | $30,233 |
| 2015 | $2,737 | $31,891 | $2,750 | $29,141 |
| 2014 | $283 | $3,300 | $3,300 | $0 |
Agents Affiliated with this Home
-
Robin Erickson

Seller's Agent in 2018
Robin Erickson
Nail Realty Group
(918) 939-9781
19 Total Sales
-
Ronica Warden

Buyer's Agent in 2018
Ronica Warden
REAL Brokers LLC
(918) 636-9529
81 Total Sales
-
Heather Brewster

Seller's Agent in 2014
Heather Brewster
Solid Rock, REALTORS
(918) 857-0466
177 Total Sales
-
Jolynn Dotson

Seller's Agent in 2014
Jolynn Dotson
Solid Rock, REALTORS
(918) 260-3859
125 Total Sales
-
Deb Glover

Buyer's Agent in 2014
Deb Glover
Coldwell Banker Select
(918) 933-8066
87 Total Sales
Map
Source: MLS Technology
MLS Number: 1424562
APN: 660079651
- 14862 E Fieldstone Dr N
- 19345 S Fieldstone E
- 14552 E Lake Dr
- 19805 S Lake Dr
- 18870 Timberlake
- 1805 NE Oakridge Dr
- 16053 E Pueblo Rd
- 13559 E 463 Rd
- 675 Oxford Ln
- 1203 N Miller Dr
- 18932 Spring Creek Ln
- 2701 Spring Creek St
- 18912 Spring Creek Ln
- 18950 S Canyon Creek Rd
- 18005 S 4185 Rd
- 909 E Woods Ct
- 1114 N Kansas Ave
- 18820 S Kiowa Rd
- 15374 Lakewood Ct
- 14202 E 492 Rd
