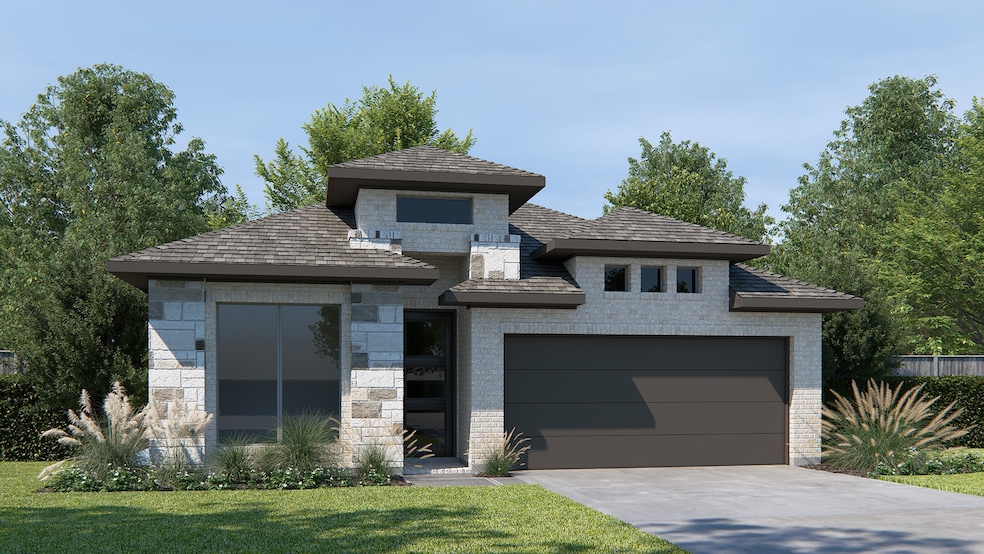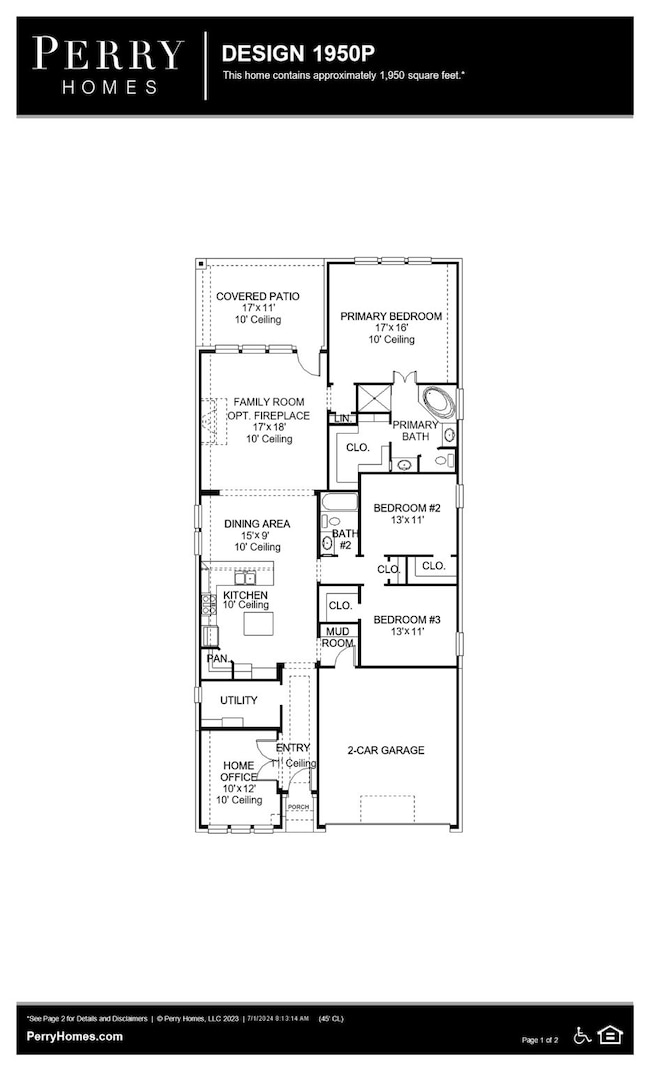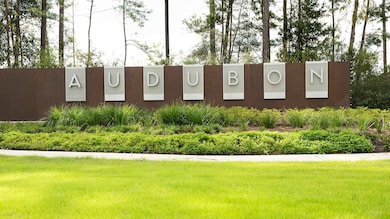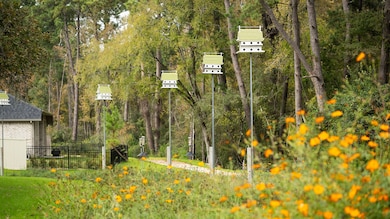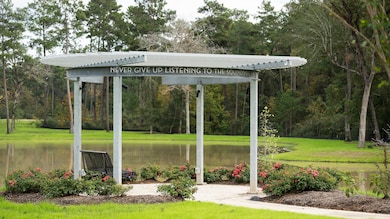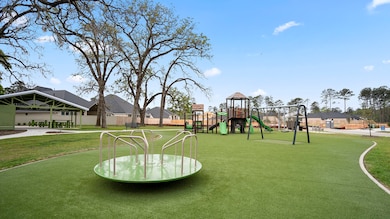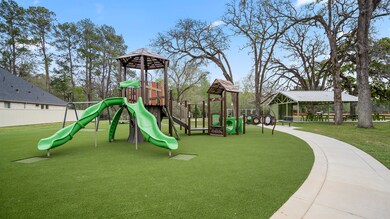
14826 Whistling Duck Ln Magnolia, TX 77354
Audubon NeighborhoodEstimated payment $3,050/month
Highlights
- Under Construction
- Clubhouse
- Traditional Architecture
- Willie E. Williams Elementary School Rated A-
- Deck
- High Ceiling
About This Home
Entry with 11-foot ceiling flows to the family room, dining area and kitchen. Home office with French doors frame the entry. Open family room with three large windows. Island kitchen with built-in seating space, 5-burner gas cooktop and a corner walk-in pantry. Primary suite with three large windows. Primary bathroom offers a French door entry, dual vanities, garden tub, separate glass enclosed shower and a walk-in closet. Additional bedrooms, full bathroom and a utility room completes this design. Covered backyard patio. Mud room just off the two-car garage.
Home Details
Home Type
- Single Family
Year Built
- Built in 2025 | Under Construction
Lot Details
- 5,669 Sq Ft Lot
- Lot Dimensions are 45 x 125
- Southwest Facing Home
- Back Yard Fenced
- Sprinkler System
HOA Fees
- $154 Monthly HOA Fees
Parking
- 2 Car Attached Garage
- Garage Door Opener
Home Design
- Traditional Architecture
- Brick Exterior Construction
- Slab Foundation
- Composition Roof
- Stone Siding
Interior Spaces
- 1,950 Sq Ft Home
- 1-Story Property
- High Ceiling
- Ceiling Fan
- Entrance Foyer
- Living Room
- Open Floorplan
- Home Office
- Utility Room
- Washer and Electric Dryer Hookup
- Prewired Security
Kitchen
- Breakfast Bar
- Walk-In Pantry
- Electric Oven
- Gas Range
- <<microwave>>
- Dishwasher
- Kitchen Island
- Quartz Countertops
- Disposal
Flooring
- Carpet
- Tile
Bedrooms and Bathrooms
- 3 Bedrooms
- 2 Full Bathrooms
- Double Vanity
- Soaking Tub
- <<tubWithShowerToken>>
Eco-Friendly Details
- Ventilation
Outdoor Features
- Deck
- Covered patio or porch
Schools
- Audubon Elementary School
- Magnolia Parkway Junior High
- Magnolia West High School
Utilities
- Forced Air Zoned Heating and Cooling System
- Heating System Uses Gas
Community Details
Overview
- Association fees include recreation facilities
- Lead Association Management Association, Phone Number (281) 857-6027
- Built by Perry Homes
- Audubon Subdivision
Amenities
- Clubhouse
Recreation
- Community Playground
- Community Pool
- Park
- Trails
Map
Home Values in the Area
Average Home Value in this Area
Property History
| Date | Event | Price | Change | Sq Ft Price |
|---|---|---|---|---|
| 07/01/2025 07/01/25 | For Sale | $442,900 | -- | $227 / Sq Ft |
Similar Homes in Magnolia, TX
Source: Houston Association of REALTORS®
MLS Number: 63482182
- 14822 Whistling Duck Ln
- 14830 Whistling Duck Ln
- 14906 Slough View Ct
- 14706 Band Tailed Pigeon Ct
- 40103 Mill Creek Rd
- 14703 Band Tailed Pigeon Ct
- 14854 Whistling Duck Ln
- 14855 Whistling Duck Ln
- 14859 Whistling Duck Ln
- 14863 Whistling Duck Ln
- 14870 Whistling Duck Ln
- 40029 Mill Creek Rd
- 14878 Whistling Duck Ln
- 14882 Whistling Duck Ln
- 14894 Whistling Duck Ln
- 0 Mill Creek Rd
- 15002 Baikal Teal Terrace
- 40513 Warialda Trace
- 15019 Baikal Teal Terrac
- 15019 Baikal Teal Terrace
- 14607 Blackbrush Manor
- 15202 N Heron Heights Way
- 40538 Berylline Ln
- 40543 Berylline Ln
- 40350 Bay Warbler Way
- 40354 Bay Warbler Way
- 40530 Birch Shadows Ct
- 40391 Bay Warbler Way
- 40518 Crisp Beech St
- 15206 Falco Ln
- 40414 Gerygone Ln
- 15062 High Rapids Ln
- 40634 Guillemont Ln
- 15646 Audubon Park Dr
- 27233 Crevalle Jack Ln
- 25563 Starling Ln
- 27326 Grey Fox Run
- 4255 Magnolia Village Dr Unit A2 1035
- 4255 Magnolia Village Dr Unit A1 616
- 4255 Magnolia Village Dr Unit B2 532
