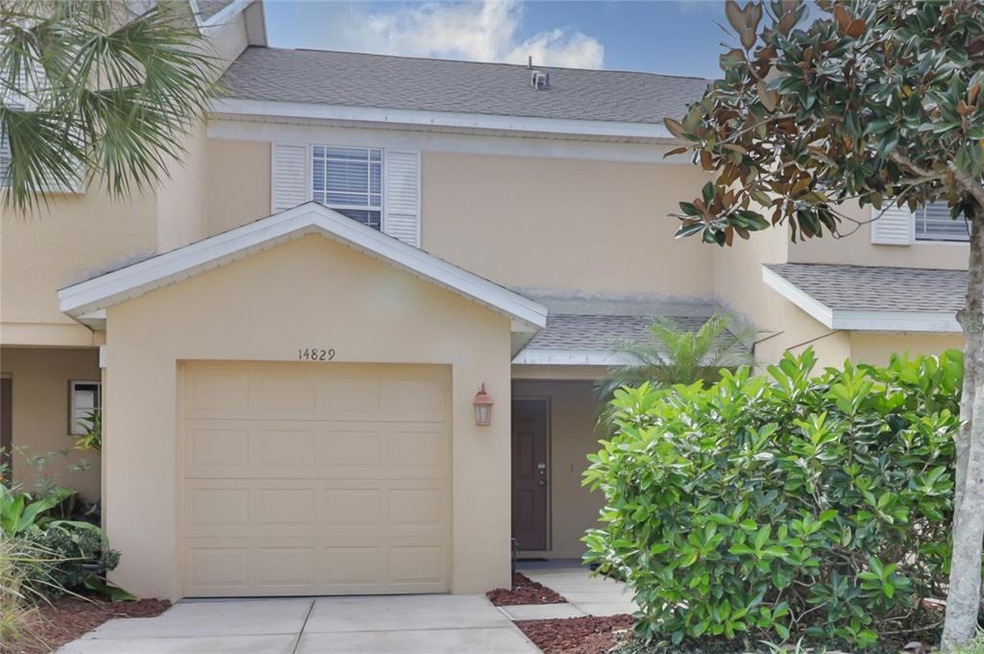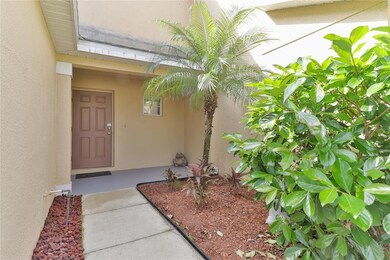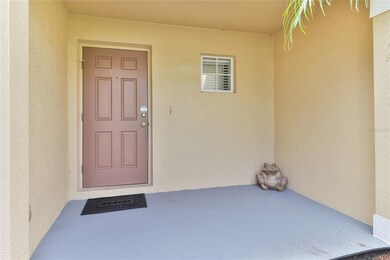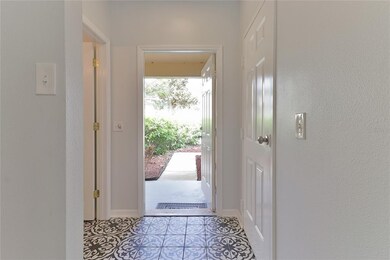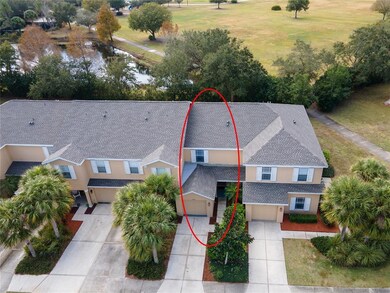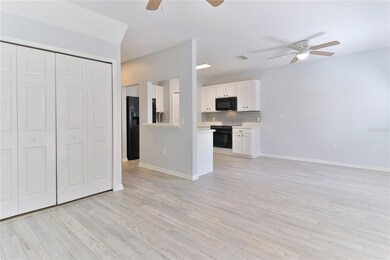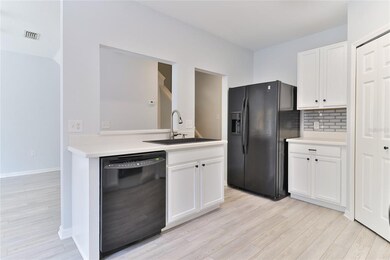
14829 Skip Jack Loop Unit 105 Lakewood Ranch, FL 34202
About This Home
As of February 2022Welcome Home to this adorable and newly renovated two bedroom townhouse in the heart of Lakewood Ranch! Whether you are looking for a full time residence or a second home, this townhome offers great value in an unbeatable location! This home features two bedrooms with walk- in closets, private ensuite bathrooms, as well as a third half bath downstairs. Kitchen includes cabinet updates, upgraded newer appliances, newly installed backsplash and solid surface countertops, as well as vinyl plank flooring throughout the first floor. No neighbors facing behind, creating a private lanai area to relax and enjoy. This property is adjacent to a large park with a playground and recreational fields, and a short distance to the local top-rated Elementary and Middle School. The short distance to the community pool makes this townhome super convenient within the community as well. Easy access to I-75, UTC Mall, SRQ airport and Sarasota's top-rated beaches. Book your appointment today and find your place in Lakewood Ranch!
Last Agent to Sell the Property
COLDWELL BANKER REALTY License #3308011 Listed on: 01/28/2022

Property Details
Home Type
- Condominium
Est. Annual Taxes
- $4,679
Year Built
- 2006
HOA Fees
- $349 Monthly HOA Fees
Parking
- 1
Listing and Financial Details
- Down Payment Assistance Available
- Visit Down Payment Resource Website
Community Details
Overview
- Greenbrook Walk Community
- Rental Restrictions
Pet Policy
- Pets up to 15 lbs
- 2 Pets Allowed
Ownership History
Purchase Details
Home Financials for this Owner
Home Financials are based on the most recent Mortgage that was taken out on this home.Similar Homes in the area
Home Values in the Area
Average Home Value in this Area
Purchase History
| Date | Type | Sale Price | Title Company |
|---|---|---|---|
| Special Warranty Deed | $287,000 | None Listed On Document |
Property History
| Date | Event | Price | Change | Sq Ft Price |
|---|---|---|---|---|
| 02/17/2022 02/17/22 | Sold | $287,000 | +8.3% | $247 / Sq Ft |
| 02/01/2022 02/01/22 | Pending | -- | -- | -- |
| 01/28/2022 01/28/22 | For Sale | $265,000 | +76.8% | $228 / Sq Ft |
| 08/17/2018 08/17/18 | Off Market | $149,900 | -- | -- |
| 07/20/2017 07/20/17 | Sold | $149,900 | 0.0% | $129 / Sq Ft |
| 06/11/2017 06/11/17 | Pending | -- | -- | -- |
| 06/09/2017 06/09/17 | For Sale | $149,900 | +87.4% | $129 / Sq Ft |
| 04/18/2013 04/18/13 | Sold | $80,000 | +1.3% | $69 / Sq Ft |
| 02/06/2013 02/06/13 | Pending | -- | -- | -- |
| 01/15/2013 01/15/13 | For Sale | $79,000 | 0.0% | $68 / Sq Ft |
| 09/24/2012 09/24/12 | Pending | -- | -- | -- |
| 05/23/2012 05/23/12 | For Sale | $79,000 | -- | $68 / Sq Ft |
Tax History Compared to Growth
Tax History
| Year | Tax Paid | Tax Assessment Tax Assessment Total Assessment is a certain percentage of the fair market value that is determined by local assessors to be the total taxable value of land and additions on the property. | Land | Improvement |
|---|---|---|---|---|
| 2024 | $4,679 | $233,750 | -- | $233,750 |
| 2023 | $4,679 | $238,000 | $0 | $238,000 |
| 2022 | $3,617 | $199,500 | $0 | $199,500 |
Agents Affiliated with this Home
-
Laura Brown

Seller's Agent in 2022
Laura Brown
COLDWELL BANKER REALTY
(954) 309-6559
37 in this area
85 Total Sales
-
Kelly Frolo
K
Buyer's Agent in 2022
Kelly Frolo
CHARLES RUTENBERG REALTY INC
1 in this area
31 Total Sales
-
Vinnie Vinopal

Seller's Agent in 2017
Vinnie Vinopal
COLDWELL BANKER REALTY
6 Total Sales
-
Marnie Matarese

Buyer's Agent in 2017
Marnie Matarese
PREFERRED SHORE LLC
(941) 809-8099
25 Total Sales
-
L
Seller's Agent in 2013
Laura Tracy-Clekis
-
K
Buyer's Agent in 2013
Kay Chandler
LIMBO COMPANY SARASOTA ASSOC
Map
Source: Stellar MLS
MLS Number: A4523437
APN: 5845-4145-9
- 14812 Skip Jack Loop
- 14813 Skip Jack Loop Unit 102
- 15207 Searobbin Dr
- 14932 Amberjack Terrace
- 15253 Blue Fish Cir
- 14876 Skip Jack Loop Unit 102
- 14939 Amberjack Terrace Unit 102
- 15121 Searobbin Dr
- 6227 Blue Runner Ct
- 6266 Triple Tail Ct Unit 1
- 6209 Flagfish Ct
- 6412 Golden Eye Glen
- 15032 Skip Jack Loop
- 6364 Golden Eye Glen
- 6205 Triple Tail Ct Unit 101
- 15110 Sundial Place
- 6310 Golden Eye Glen
- 6305 Golden Eye Glen
- 18810 Cherrystone Way
- 19116 Cherrystone Way
