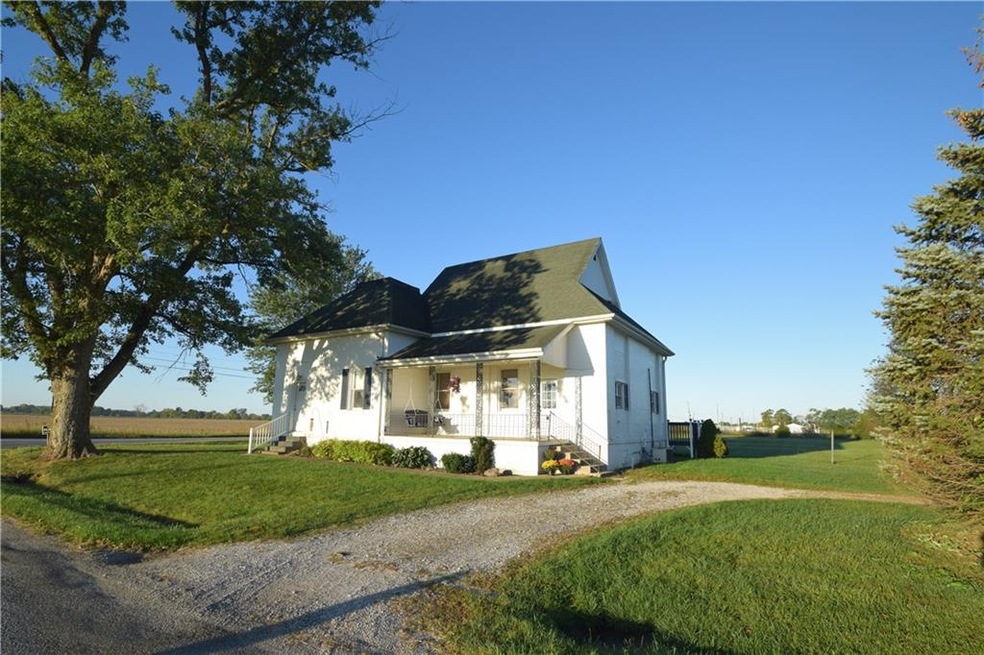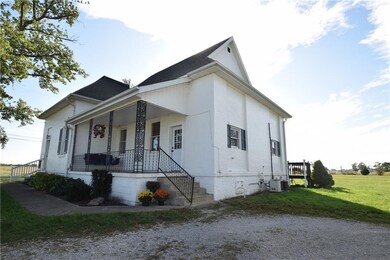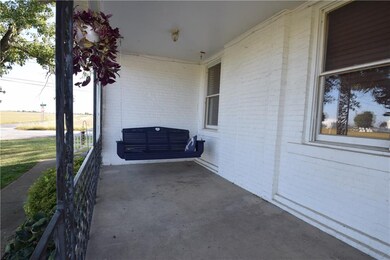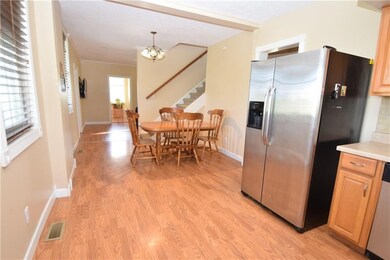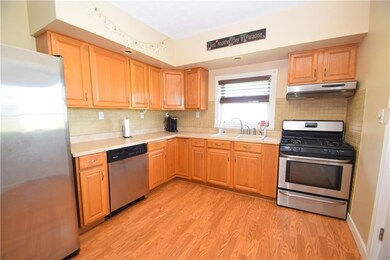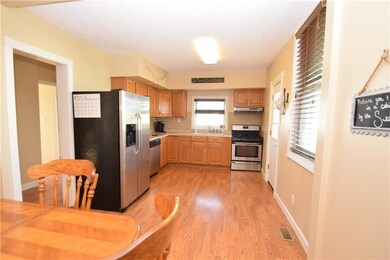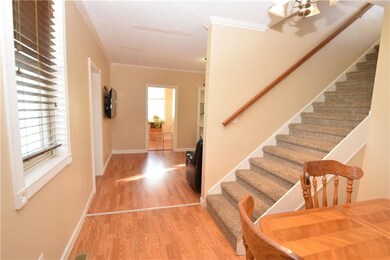
1483 S 200 E Crawfordsville, IN 47933
Highlights
- Traditional Architecture
- Eat-In Kitchen
- Combination Kitchen and Dining Room
- 2 Car Detached Garage
- Central Air
- High Speed Internet
About This Home
As of November 2019Country living just minutes from most of Crawfordsville's shopping and dining options. 3 bedroom, 2 bath converted school house with 2 car detached garage, all of this on a full acre lot. Updated kitchen opens to dining area. Office, bonus room and large living room all with new flooring. Master bedroom, full bath and laundry on main floor. Additional 2 bedrooms, full bath and loft/landing area up. Enjoy your country sunrises and sunsets either on the front covered porch or the rear deck with pergola. 1 acre yard offers plenty of room for garden or animals. Make your appointment to see this one today.
Last Agent to Sell the Property
F.C. Tucker West Central License #RB14038064 Listed on: 10/04/2019

Last Buyer's Agent
Lisa Taylor-Franke
Home Details
Home Type
- Single Family
Est. Annual Taxes
- $558
Year Built
- Built in 1900
Lot Details
- 1 Acre Lot
Parking
- 2 Car Detached Garage
Home Design
- Traditional Architecture
- Brick Exterior Construction
- Brick Foundation
Interior Spaces
- 1.5-Story Property
- Combination Kitchen and Dining Room
- Basement
- Basement Cellar
- Eat-In Kitchen
Bedrooms and Bathrooms
- 3 Bedrooms
Utilities
- Central Air
- Heating System Uses Propane
- Well
- Septic Tank
- High Speed Internet
Listing and Financial Details
- Assessor Parcel Number 541009100003000025
Ownership History
Purchase Details
Home Financials for this Owner
Home Financials are based on the most recent Mortgage that was taken out on this home.Purchase Details
Home Financials for this Owner
Home Financials are based on the most recent Mortgage that was taken out on this home.Purchase Details
Purchase Details
Home Financials for this Owner
Home Financials are based on the most recent Mortgage that was taken out on this home.Purchase Details
Home Financials for this Owner
Home Financials are based on the most recent Mortgage that was taken out on this home.Purchase Details
Home Financials for this Owner
Home Financials are based on the most recent Mortgage that was taken out on this home.Similar Homes in Crawfordsville, IN
Home Values in the Area
Average Home Value in this Area
Purchase History
| Date | Type | Sale Price | Title Company |
|---|---|---|---|
| Warranty Deed | -- | Partners Title Group Inc | |
| Warranty Deed | -- | Partners Title Group Inc | |
| Sheriffs Deed | $85,850 | None Available | |
| Warranty Deed | -- | American Integrity Title Inc | |
| Warranty Deed | -- | None Available | |
| Warranty Deed | -- | None Available |
Mortgage History
| Date | Status | Loan Amount | Loan Type |
|---|---|---|---|
| Open | $36,203 | VA | |
| Open | $158,230 | No Value Available | |
| Previous Owner | $107,653 | New Conventional | |
| Previous Owner | $112,244 | New Conventional | |
| Previous Owner | $13,400 | Unknown | |
| Previous Owner | $108,000 | New Conventional | |
| Previous Owner | $23,000 | Unknown | |
| Previous Owner | $100,000 | New Conventional |
Property History
| Date | Event | Price | Change | Sq Ft Price |
|---|---|---|---|---|
| 11/19/2019 11/19/19 | Sold | $154,900 | 0.0% | $61 / Sq Ft |
| 10/07/2019 10/07/19 | Pending | -- | -- | -- |
| 10/04/2019 10/04/19 | For Sale | $154,900 | +46.8% | $61 / Sq Ft |
| 01/15/2015 01/15/15 | Sold | $105,500 | -8.2% | $39 / Sq Ft |
| 12/03/2014 12/03/14 | Pending | -- | -- | -- |
| 11/07/2014 11/07/14 | For Sale | $114,900 | -- | $43 / Sq Ft |
Tax History Compared to Growth
Tax History
| Year | Tax Paid | Tax Assessment Tax Assessment Total Assessment is a certain percentage of the fair market value that is determined by local assessors to be the total taxable value of land and additions on the property. | Land | Improvement |
|---|---|---|---|---|
| 2024 | $973 | $194,400 | $37,300 | $157,100 |
| 2023 | $947 | $188,700 | $28,900 | $159,800 |
| 2022 | $977 | $177,600 | $28,900 | $148,700 |
| 2021 | $756 | $148,600 | $28,900 | $119,700 |
| 2020 | $690 | $146,200 | $28,900 | $117,300 |
| 2019 | $661 | $141,200 | $28,900 | $112,300 |
| 2018 | $557 | $136,200 | $27,500 | $108,700 |
| 2017 | $515 | $123,300 | $27,500 | $95,800 |
| 2016 | $241 | $120,600 | $27,500 | $93,100 |
| 2014 | $1,908 | $114,800 | $27,500 | $87,300 |
| 2013 | $1,908 | $114,800 | $27,500 | $87,300 |
Agents Affiliated with this Home
-
Francis Hoar
F
Seller's Agent in 2019
Francis Hoar
F.C. Tucker West Central
(765) 376-8988
71 Total Sales
-
L
Buyer's Agent in 2019
Lisa Taylor-Franke
-
L
Buyer's Agent in 2019
Lisa Taylor
Taylor Real Estate Specialists
-
Chad Hess

Seller's Agent in 2015
Chad Hess
F.C. Tucker West Central
(765) 376-4737
369 Total Sales
-
Julie Hess
J
Seller Co-Listing Agent in 2015
Julie Hess
F.C. Tucker West Central
(765) 362-2018
188 Total Sales
Map
Source: MIBOR Broker Listing Cooperative®
MLS Number: MBR21673212
APN: 54-10-09-100-003.000-025
- 00 E 150 S
- 1204 Ladoga Rd
- 3139 E 150 S
- 1807 Michigan St
- 1026 Embassy Dr
- 1419 Danville Ave
- 1840 1842 Indianapolis Rd
- 1121 Mill St
- 9 E Park Ln
- 604 Robinson St
- 00 E State Road 32
- 00 E Co Rd 350 Rd S
- 00 N Nucor Rd
- 2 W Park Ln
- 805 Prospect St
- 408 Wilson Ave
- 401 Louise Ave
- 810 E Elmore St
- 103 Bentley Dr
- 135 Crestwood Ave
