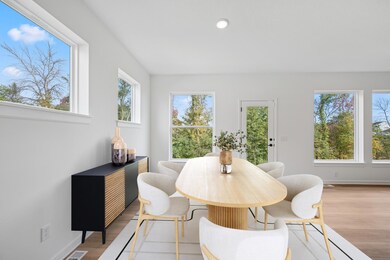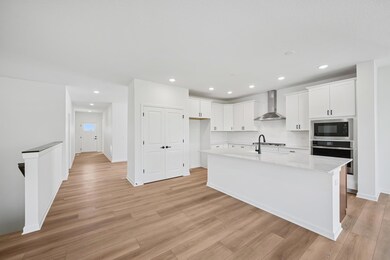14830 106th Ave N Maple Grove, MN 55369
Estimated payment $4,582/month
Highlights
- Home Theater
- New Construction
- Home Office
- Maple Grove Senior High School Rated A
- Game Room
- Stainless Steel Appliances
About This Home
***2.99% Interest Rate Year 1, 3.99% Year 2, 4.99% Years 3-30 through our Preferred Lender*** Estimated completion Fall 2025. Welcome to the Bromley! This exquisite rambler offers both modern design and natural beauty. Thoughtfully crafted with comfort and functionality in mind, this spacious 4-bedroom, 4-car garage home sits on a private homesite with lush, wooded views for year-round tranquility. Step inside to discover an open-concept main level boasting an abundance of natural light and designer finishes. The gourmet kitchen boasts quartz countertops, custom cabinetry, and a large island perfect for entertaining. The main-floor owner's retreat includes a spa-like en-suite bath and TWO walk-in closets. Downstairs, the finished lower level includes a generous media room—ideal for movie nights, gaming, or hosting guests—plus an additional bedroom and bath for flexible living. Outside, enjoy peaceful mornings and quiet evenings from your private backyard oasis, surrounded by mature trees and natural beauty. The oversized 4-car garage provides ample storage for vehicles, tools, or hobbies. Don’t miss this rare opportunity to own a beautifully designed home with abundant space, style, and privacy
Open House Schedule
-
Sunday, November 02, 20251:00 to 4:00 pm11/2/2025 1:00:00 PM +00:0011/2/2025 4:00:00 PM +00:00Add to Calendar
-
Saturday, November 08, 20251:00 to 4:00 pm11/8/2025 1:00:00 PM +00:0011/8/2025 4:00:00 PM +00:00Add to Calendar
Home Details
Home Type
- Single Family
Est. Annual Taxes
- $1,460
Year Built
- Built in 2025 | New Construction
Lot Details
- 10,890 Sq Ft Lot
- Lot Dimensions are 106x135x55x124
- Many Trees
HOA Fees
- $37 Monthly HOA Fees
Parking
- 4 Car Attached Garage
Home Design
- Architectural Shingle Roof
- Shake Siding
- Vinyl Siding
Interior Spaces
- 1-Story Property
- Gas Fireplace
- Living Room
- Dining Room
- Home Theater
- Home Office
- Game Room
- Finished Basement
- Walk-Out Basement
- Washer and Dryer Hookup
Kitchen
- Cooktop
- Microwave
- Dishwasher
- Stainless Steel Appliances
- Disposal
Bedrooms and Bathrooms
- 4 Bedrooms
Utilities
- Forced Air Heating and Cooling System
- Vented Exhaust Fan
- Gas Water Heater
Additional Features
- Air Exchanger
- Sod Farm
Community Details
- Association fees include professional mgmt, trash
- Rowcal Association, Phone Number (651) 233-1307
- Built by DAVID WEEKLEY HOMES
- The Estates At Rush Hollow Community
- The Estates At Rush Hollow Subdivision
Map
Home Values in the Area
Average Home Value in this Area
Property History
| Date | Event | Price | List to Sale | Price per Sq Ft |
|---|---|---|---|---|
| 07/19/2025 07/19/25 | For Sale | $845,000 | -- | $183 / Sq Ft |
Source: NorthstarMLS
MLS Number: 6801711
- 14877 106th Ave N
- 8764 Cottonwood Ln N
- 8712 Cottonwood Ln N
- 8704 Cottonwood Ln N
- 11760 88th Place N
- 9058 Goldenrod Ln N
- 9201 Forestview Ln N
- 10162 93rd Ave N
- 8361 Arrowwood Ln N
- 9146 Ives Ln N
- 11879 85th Place N Unit 54
- 6866 Zachary Ln N
- 9457 Saratoga Ln N
- 11712 84th Ave N Unit 309
- 9132 Kirkwood Ln N
- 10002 93rd Place N
- 11858 84th Ave N
- 8215 Deerwood Ln N
- 8350 Jonquil Ln N
- 9311 Kirkwood Ln N
- 8601 Goldenrod Ln N
- 110-120 Regan Ln
- 20 6th St NW
- 12598 84th Place N
- 11851 Central Park Way
- 9500 Decatur Dr N
- 11650 Arbor Lakes Pkwy N
- 13301 Maple Knoll Way
- 12911 Arbor Lakes Pkwy N
- 9991 103rd Place N
- 7225 Hemlock Ln
- 13653 Territorial Rd
- 7592 Zinnia Way
- 7020 Magda Dr
- 7492 Dallas Ln N
- 14151 Territorial Rd
- 14251 Territorial Rd
- 14800 99th Ave N
- 9351 Polaris Ln N
- 6544 84th Ct N







