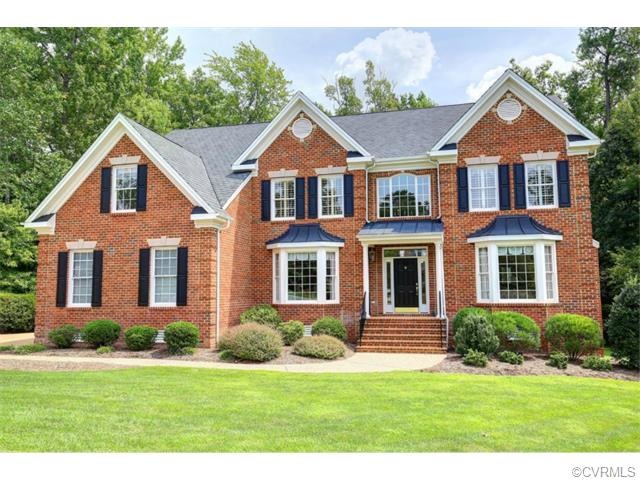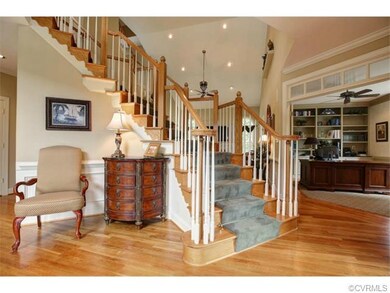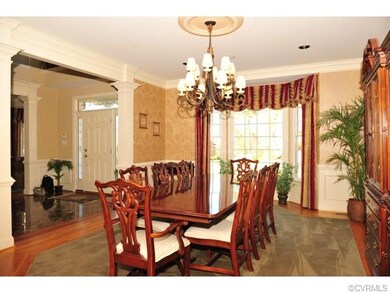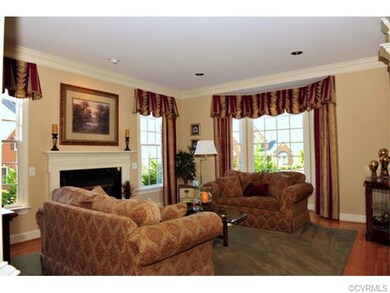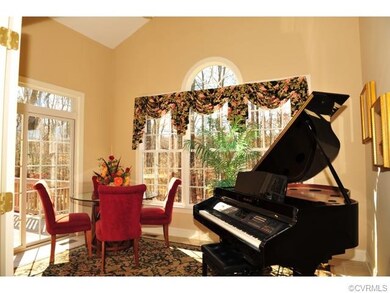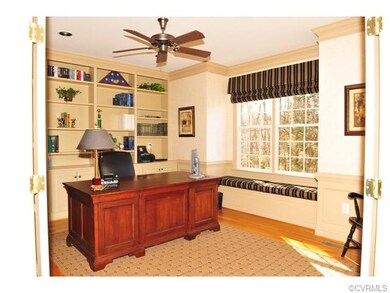
14837 Felbridge Way Midlothian, VA 23113
Westchester NeighborhoodHighlights
- Marble Flooring
- Bettie Weaver Elementary School Rated A-
- Forced Air Zoned Heating and Cooling System
About This Home
As of May 2023We just reduced this beautiful custom built 4 sided brick home on 1.24 acre cul-de-sac lot in beautiful Rosemont. Perfect for family living and entertaining. Marble foyer flanked by a gracious living room with fireplace and a 17' formal dining room plus a walk out bay. A grand angled stairway overlooking a huge 2-story family room w/fireplace.The welcoming granite kitchen and 18' breakfast room offer a plethera of appliances from gas cooking to a large island w/interchangeable griddle/2 extra burners,rotisserie and grill,warming drawer and walk-in thermostatically controlled wine cellar plus a butler's pantry with ice-maker. 1st floor office with built-ins, conservatory/Florida room, 2 stairways, a sitting room w/built-ins off the large master,private bath with large tub (remote shade) separate shower and commode area, finished 3rd floor with full bath and storage closets. Garage finished with Gladiator tiled floor, wall racks and storage bins. 2 separate decks, plantation shutters and so much more at this great price. A pleasure to show!
Last Agent to Sell the Property
Helen McCallum
Long & Foster REALTORS License #0225125569
Home Details
Home Type
- Single Family
Est. Annual Taxes
- $9,309
Year Built
- 2003
Home Design
- Dimensional Roof
- Composition Roof
Interior Spaces
- Property has 2.5 Levels
Flooring
- Wood
- Partially Carpeted
- Marble
- Tile
Bedrooms and Bathrooms
- 5 Bedrooms
- 4 Full Bathrooms
Utilities
- Forced Air Zoned Heating and Cooling System
- Heat Pump System
Listing and Financial Details
- Assessor Parcel Number 718-715-45-41-00000
Ownership History
Purchase Details
Home Financials for this Owner
Home Financials are based on the most recent Mortgage that was taken out on this home.Purchase Details
Home Financials for this Owner
Home Financials are based on the most recent Mortgage that was taken out on this home.Purchase Details
Map
Similar Homes in the area
Home Values in the Area
Average Home Value in this Area
Purchase History
| Date | Type | Sale Price | Title Company |
|---|---|---|---|
| Warranty Deed | $1,075,000 | None Listed On Document | |
| Warranty Deed | $650,000 | -- | |
| Deed | $75,000 | -- |
Mortgage History
| Date | Status | Loan Amount | Loan Type |
|---|---|---|---|
| Open | $860,000 | New Conventional | |
| Previous Owner | $548,250 | Stand Alone Refi Refinance Of Original Loan | |
| Previous Owner | $40,000 | Credit Line Revolving | |
| Previous Owner | $520,000 | New Conventional |
Property History
| Date | Event | Price | Change | Sq Ft Price |
|---|---|---|---|---|
| 05/15/2023 05/15/23 | Sold | $1,075,000 | 0.0% | $208 / Sq Ft |
| 02/16/2023 02/16/23 | Pending | -- | -- | -- |
| 02/09/2023 02/09/23 | Price Changed | $1,075,000 | 0.0% | $208 / Sq Ft |
| 02/09/2023 02/09/23 | For Sale | $1,075,000 | -2.3% | $208 / Sq Ft |
| 01/26/2023 01/26/23 | Pending | -- | -- | -- |
| 11/28/2022 11/28/22 | Price Changed | $1,100,000 | -4.3% | $213 / Sq Ft |
| 09/13/2022 09/13/22 | For Sale | $1,150,000 | +76.9% | $222 / Sq Ft |
| 05/14/2015 05/14/15 | Sold | $650,000 | -3.7% | $126 / Sq Ft |
| 04/14/2015 04/14/15 | Pending | -- | -- | -- |
| 04/11/2015 04/11/15 | For Sale | $675,000 | -- | $130 / Sq Ft |
Tax History
| Year | Tax Paid | Tax Assessment Tax Assessment Total Assessment is a certain percentage of the fair market value that is determined by local assessors to be the total taxable value of land and additions on the property. | Land | Improvement |
|---|---|---|---|---|
| 2024 | $9,309 | $1,031,600 | $142,100 | $889,500 |
| 2023 | $8,023 | $881,700 | $137,400 | $744,300 |
| 2022 | $7,706 | $837,600 | $127,900 | $709,700 |
| 2021 | $6,657 | $693,800 | $126,000 | $567,800 |
| 2020 | $7,044 | $741,500 | $126,000 | $615,500 |
| 2019 | $6,756 | $711,200 | $124,100 | $587,100 |
| 2018 | $6,751 | $710,600 | $123,500 | $587,100 |
| 2017 | $6,822 | $710,600 | $123,500 | $587,100 |
| 2016 | $6,822 | $710,600 | $123,500 | $587,100 |
| 2015 | $6,822 | $710,600 | $123,500 | $587,100 |
| 2014 | -- | $672,100 | $112,100 | $560,000 |
Source: Central Virginia Regional MLS
MLS Number: 1509877
APN: 718-71-54-54-100-000
- 2830 Aylesford Dr
- 2912 Aylesford Dr
- 14413 Lander Rd
- 14610 Castleford Ct
- 14550 Sarum Terrace
- 14520 Sarum Terrace
- 2206 Founders Bridge Rd
- 507 Golden Haze Alley Unit 17-1
- 2420 Viburg Ct
- 501 Golden Haze Alley Unit 16-1
- 401 Quiet Breeze Alley Unit 58-1
- 15906 Misty Blue Alley
- 000 Quiet Breeze Alley Unit 902
- 00 Quiet Breeze Alley Unit 901
- 15918 Misty Blue Alley Unit 54-1
- 15924 Misty Blue Alley Unit 53-1
- 16151 Founders Bridge Terrace
- 15936 Misty Blue Alley Unit 51-1
- 15930 Misty Blue Alley
- 230 Quiet Breeze Alley
