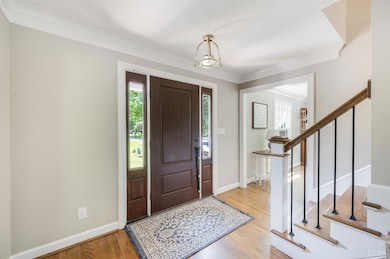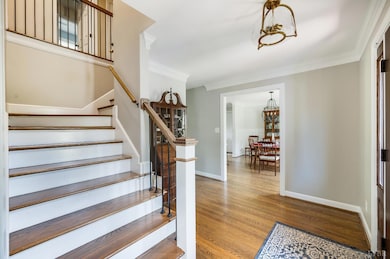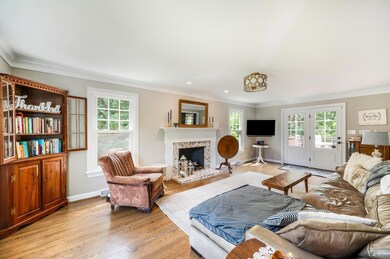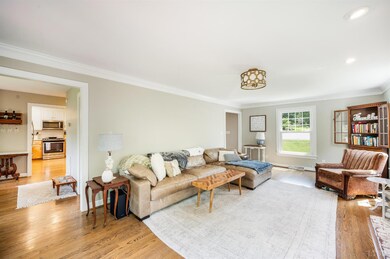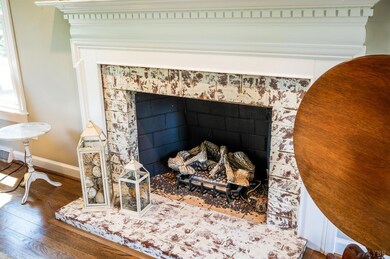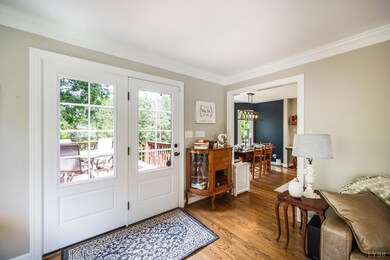
1484 Whistling Swan Dr Forest, VA 24551
Forest NeighborhoodHighlights
- Property is near a clubhouse
- Multiple Fireplaces
- Great Room
- Forest Elementary School Rated A-
- Wood Flooring
- Community Pool
About This Home
As of July 2025Stunning completely remodeled home in desirable Lake Vista on cul-de-sac. This beautiful home has had a complete makeover! As you enter the home, you are greeted w/ a large family room featuring a gas log FP, dining room overlooking the gorgeous kitchen featuring quartzite countertops, custom white oak cabinets w/ 3 lazy Susan's, Stainless steel appliances, soft close doors and pull-out drawers. Breakfast area w/a bay window overlooking the backyard, and a half bath finish off the main level. Hardwood floors throughout all main level. Upstairs features large master ensuite bedroom w/WIC, tongue and groove ceiling in bedroom & bath, beautiful chandelier in the bathroom adds the perfect finishing touch. Two more spacious bedroom, full bathroom with laundry room closet. Gorgeous lighting throughout the home. Basement includes a den area w/ another gas log fireplace, full bathroom, another bedroom, and an office area or could be used as a bedroom as well. Deck overlooks private backyard.
Last Agent to Sell the Property
Century 21 ALL-SERVICE License #0225202806 Listed on: 05/21/2025

Home Details
Home Type
- Single Family
Est. Annual Taxes
- $1,400
Year Built
- Built in 1996
Lot Details
- 0.67 Acre Lot
- Garden
HOA Fees
- $70 Monthly HOA Fees
Parking
- Garage
Home Design
- Shingle Roof
Interior Spaces
- 2,916 Sq Ft Home
- 2-Story Property
- Ceiling Fan
- Multiple Fireplaces
- Gas Log Fireplace
- Great Room
- Formal Dining Room
- Den
- Attic Access Panel
- Fire and Smoke Detector
Kitchen
- <<selfCleaningOvenToken>>
- Gas Range
- <<microwave>>
- Dishwasher
- Disposal
Flooring
- Wood
- Carpet
- Tile
Bedrooms and Bathrooms
- Walk-In Closet
- Bathtub Includes Tile Surround
Laundry
- Laundry Room
- Washer and Dryer Hookup
Finished Basement
- Heated Basement
- Walk-Out Basement
- Basement Fills Entire Space Under The House
- Interior and Exterior Basement Entry
- Fireplace in Basement
Location
- Property is near a clubhouse
Schools
- Forest Elementary School
- Forest Midl Middle School
- Jefferson Forest-Hs High School
Utilities
- Zoned Heating
- Heat Pump System
- Underground Utilities
- Tankless Water Heater
- Gas Water Heater
- High Speed Internet
- Cable TV Available
Listing and Financial Details
- Assessor Parcel Number 100E143
Community Details
Overview
- Association fees include pool, tennis, trash
- Lake Vista Subdivision
Recreation
- Tennis Courts
- Community Pool
Building Details
- Net Lease
Ownership History
Purchase Details
Home Financials for this Owner
Home Financials are based on the most recent Mortgage that was taken out on this home.Purchase Details
Home Financials for this Owner
Home Financials are based on the most recent Mortgage that was taken out on this home.Purchase Details
Similar Homes in the area
Home Values in the Area
Average Home Value in this Area
Purchase History
| Date | Type | Sale Price | Title Company |
|---|---|---|---|
| Deed | $500,000 | Chicago Title | |
| Warranty Deed | $270,000 | Absolute Title & Settlement | |
| Deed | -- | None Available |
Mortgage History
| Date | Status | Loan Amount | Loan Type |
|---|---|---|---|
| Open | $375,000 | New Conventional | |
| Previous Owner | $295,600 | Stand Alone Refi Refinance Of Original Loan | |
| Previous Owner | $243,000 | New Conventional | |
| Previous Owner | $16,253 | Stand Alone Second | |
| Previous Owner | $37,000 | Credit Line Revolving |
Property History
| Date | Event | Price | Change | Sq Ft Price |
|---|---|---|---|---|
| 07/02/2025 07/02/25 | Sold | $500,000 | 0.0% | $171 / Sq Ft |
| 05/30/2025 05/30/25 | Pending | -- | -- | -- |
| 05/21/2025 05/21/25 | For Sale | $499,900 | +85.1% | $171 / Sq Ft |
| 02/28/2019 02/28/19 | Sold | $270,000 | -15.6% | $90 / Sq Ft |
| 01/11/2019 01/11/19 | Pending | -- | -- | -- |
| 05/15/2018 05/15/18 | For Sale | $319,900 | -- | $107 / Sq Ft |
Tax History Compared to Growth
Tax History
| Year | Tax Paid | Tax Assessment Tax Assessment Total Assessment is a certain percentage of the fair market value that is determined by local assessors to be the total taxable value of land and additions on the property. | Land | Improvement |
|---|---|---|---|---|
| 2024 | $1,618 | $394,600 | $80,000 | $314,600 |
| 2023 | $1,618 | $197,300 | $0 | $0 |
| 2022 | $1,428 | $142,800 | $0 | $0 |
| 2021 | $1,428 | $285,600 | $70,000 | $215,600 |
| 2020 | $1,428 | $285,600 | $70,000 | $215,600 |
| 2019 | $1,428 | $285,600 | $70,000 | $215,600 |
| 2018 | $1,364 | $262,300 | $60,000 | $202,300 |
| 2017 | $1,364 | $262,300 | $60,000 | $202,300 |
| 2016 | $1,364 | $262,300 | $60,000 | $202,300 |
| 2015 | $1,364 | $262,300 | $60,000 | $202,300 |
| 2014 | $1,276 | $245,300 | $45,000 | $200,300 |
Agents Affiliated with this Home
-
Melissa Murdock
M
Seller's Agent in 2025
Melissa Murdock
Century 21 ALL-SERVICE
(434) 856-2134
17 in this area
105 Total Sales
-
Josh Redmond
J
Buyer's Agent in 2025
Josh Redmond
Mark A. Dalton & Co., Inc.
(434) 386-1998
32 in this area
383 Total Sales
-
Robert Dawson

Seller's Agent in 2019
Robert Dawson
BHHS Dawson Ford Garbee
(434) 841-0890
17 in this area
304 Total Sales
Map
Source: Lynchburg Association of REALTORS®
MLS Number: 359403
APN: 100E-1-43
- 1348 Lake Shore Dr
- Lot 6 Lake Shore Dr
- 122 Sunset Ridge Rd
- 1210 Hawkins Mill Rd
- 609 Lake Vista Dr
- 353 Clays Crossing Dr
- 3 Cottontown Rd
- 10.08ac Cottontown Rd
- 220 Swan Ln
- 1535 Cottontown Rd
- 1031 Tori Ct
- 1085 Tori Ct
- 1062 Hooper Woods Dr
- 1305 Summerpark Dr
- 802 Lake Vista Dr
- 1035 Rolling Hill Dr
- 1262 Silver Creek Dr
- 0 Forest Rd
- 107 Woodberry Ln
- 2824 Hawkins Mill Rd

