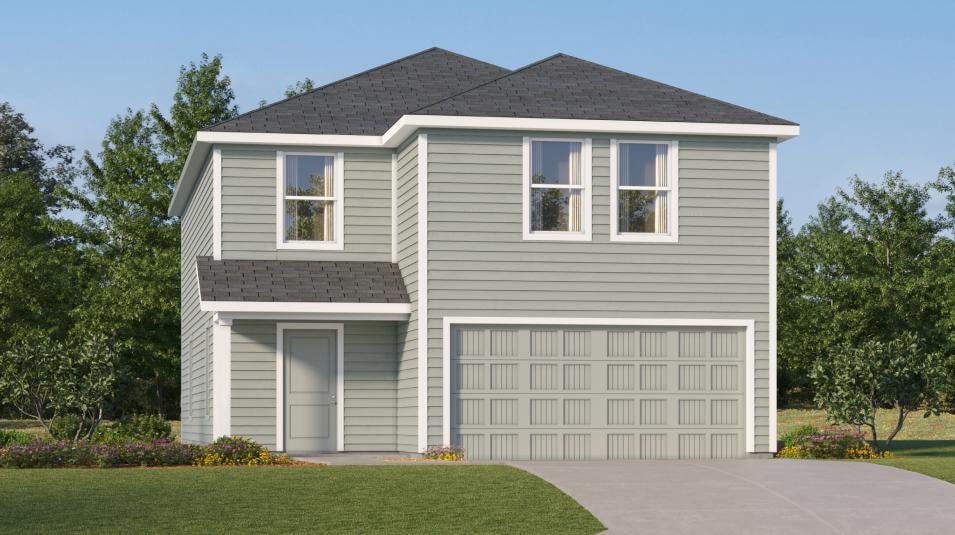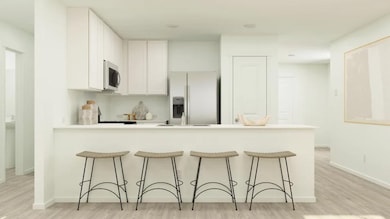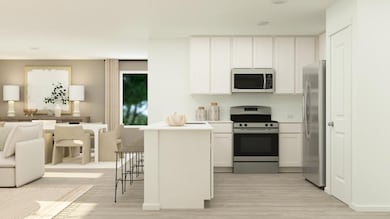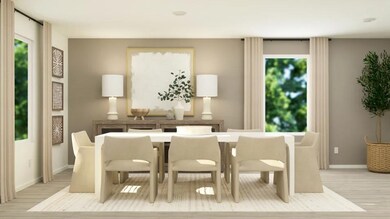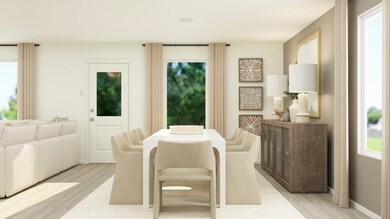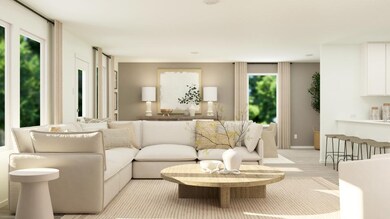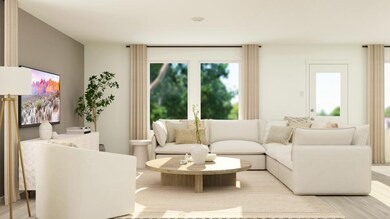
14842 Dillard Mill San Antonio, TX 78254
Wind Gate Ranch NeighborhoodEstimated payment $1,620/month
Total Views
274
4
Beds
2.5
Baths
2,173
Sq Ft
$114
Price per Sq Ft
Highlights
- New Construction
- Clubhouse
- Greenbelt
- Harlan High School Rated A-
- Community Pool
About This Home
This new two-story home is host to an open-concept floorplan on the first level combining the kitchen, dining area and family room for effortless entertaining and multitasking. A versatile game room is located upstairs near four bedrooms, including the luxe owner’s suite with a spa-inspired bathroom and generous walk-in closet.
Home Details
Home Type
- Single Family
Parking
- 2 Car Garage
Home Design
- New Construction
- Quick Move-In Home
- Barlow Plan
Interior Spaces
- 2,173 Sq Ft Home
- 2-Story Property
Bedrooms and Bathrooms
- 4 Bedrooms
Community Details
Overview
- Actively Selling
- Built by Lennar
- Waterwheel Cottage Collection Subdivision
- Greenbelt
Amenities
- Clubhouse
Recreation
- Community Pool
Sales Office
- 14919 Cardigan Wheel
- San Antonio, TX 78254
- 210-393-8095
- Builder Spec Website
Office Hours
- Mon 10-6:30 | Tue 10-6:30 | Wed 10-6:30 | Thu 10-6:30 | Fri 10-6:30 | Sat 10-6:30 | Sun 12-6:30
Map
Create a Home Valuation Report for This Property
The Home Valuation Report is an in-depth analysis detailing your home's value as well as a comparison with similar homes in the area
Similar Homes in San Antonio, TX
Home Values in the Area
Average Home Value in this Area
Property History
| Date | Event | Price | Change | Sq Ft Price |
|---|---|---|---|---|
| 07/16/2025 07/16/25 | Price Changed | $247,649 | -9.2% | $114 / Sq Ft |
| 07/09/2025 07/09/25 | Price Changed | $272,649 | +5.0% | $125 / Sq Ft |
| 07/06/2025 07/06/25 | Price Changed | $259,549 | -13.5% | $119 / Sq Ft |
| 07/04/2025 07/04/25 | Price Changed | $299,999 | 0.0% | $138 / Sq Ft |
| 07/04/2025 07/04/25 | For Sale | $299,999 | +8.6% | $138 / Sq Ft |
| 06/26/2025 06/26/25 | Off Market | -- | -- | -- |
| 06/18/2025 06/18/25 | For Sale | $276,299 | -- | $127 / Sq Ft |
Nearby Homes
- 14846 Dillard Mill
- 14838 Dillard Mill
- 14919 Cardigan Wheel
- 14834 Dillard Mill
- 14919 Cardigan Wheel
- 14919 Cardigan Wheel
- 14859 Taradeau
- 9703 Janefield Mill
- 9887 Littleton Grist
- 9875 Littleton Grist
- 9706 Janefield Mill
- 10346 Bridgton Mill
- 14919 Cardigan Wheel
- 14919 Cardigan Wheel
- 14919 Cardigan Wheel
- 14919 Cardigan Wheel
- 14919 Cardigan Wheel
- 14919 Cardigan Wheel
- 14919 Cardigan Wheel
- 14919 Cardigan Wheel
- 8944 Yorkshire Way
- 8730 Segura Way
- 8538 Laxey Wheel
- 8533 Norias Wheel
- 8531 Laxey Wheel
- 8602 Segura Way
- 14707 Greenfield Mill
- 8434 Western Way
- 9231 Fullerton Way
- 14534 Rawhide Way
- 15056 Nettleton Mill
- 14618 Hallows Grove
- 8211 High Noon Way
- 14415 High Plains Dr
- 7908 Javelina Crossing
- 9603 Littleton Grist
- 15126 Nettleton Mill
- 15335 Poydras
- 7746 Canyon Wren Park
- 7727 Canyon Wren Park
