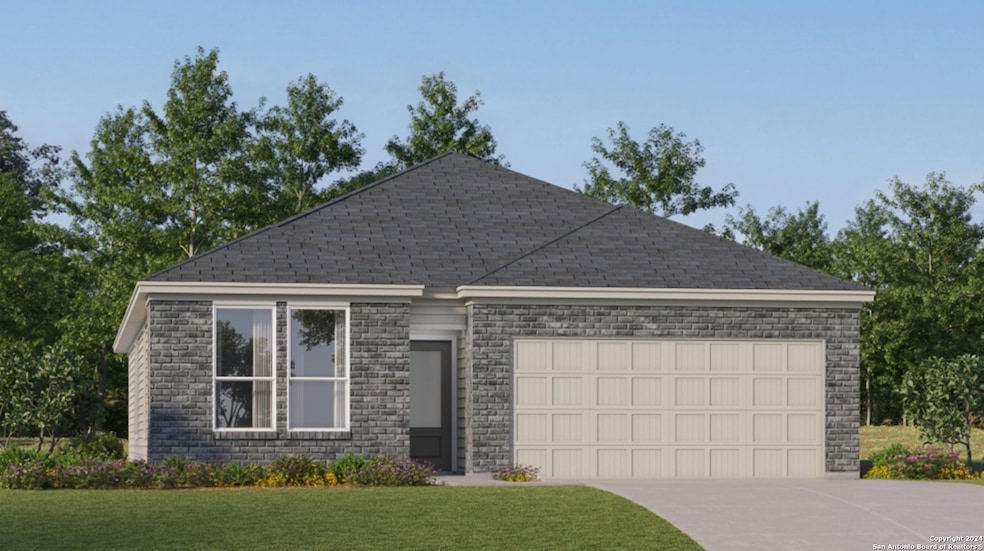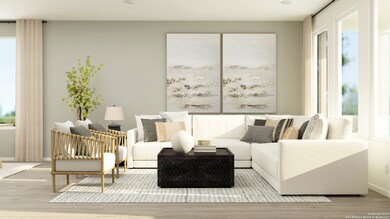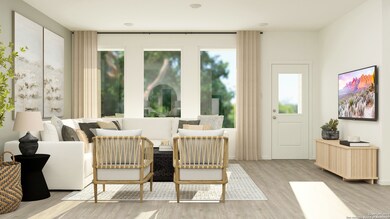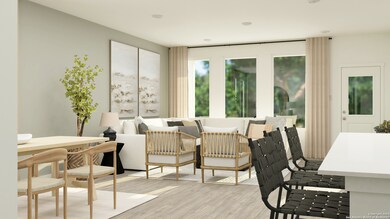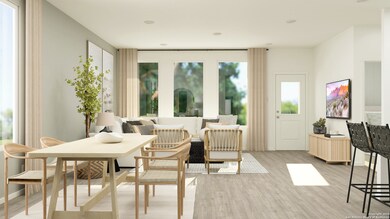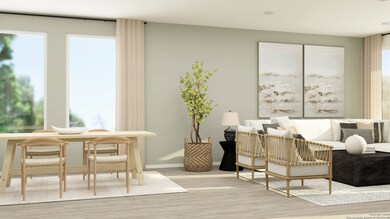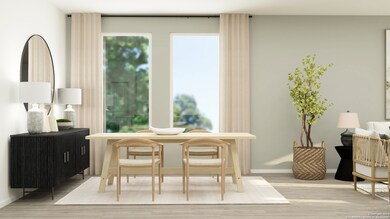
14842 Taradeau San Antonio, TX 78254
Wind Gate Ranch NeighborhoodEstimated payment $1,840/month
Highlights
- New Construction
- Walk-In Closet
- Fenced
- Los Reyes Elementary School Rated A-
- Central Heating and Cooling System
- Carpet
About This Home
The Siesta - This new home features a modern and low-maintenance design contained to a single level. Off the foyer are two secondary bedrooms and a convenient study, providing a secluded place to focus on important tasks throughout the week. The kitchen, dining room and family room share an open-concept floorplan, with a nearby covered patio ready for outdoor entertainment and leisure. The owner's suite is nestled into a private corner at the back of the home. Prices and features may vary and are subject to change. Photos are for illustrative purposes only.
Listing Agent
Christopher Marti
Marti Realty Group Listed on: 03/21/2025
Home Details
Home Type
- Single Family
Year Built
- Built in 2024 | New Construction
Lot Details
- 4,792 Sq Ft Lot
- Fenced
HOA Fees
- $60 Monthly HOA Fees
Parking
- 2 Car Garage
Home Design
- Slab Foundation
- Composition Roof
Interior Spaces
- 1,904 Sq Ft Home
- Property has 1 Level
Kitchen
- Stove
- Dishwasher
Flooring
- Carpet
- Vinyl
Bedrooms and Bathrooms
- 3 Bedrooms
- Walk-In Closet
- 2 Full Bathrooms
Laundry
- Laundry on main level
- Washer Hookup
Schools
- Henderson Elementary School
- Folks Middle School
- Harlan High School
Utilities
- Central Heating and Cooling System
- Heating System Uses Natural Gas
- Cable TV Available
Community Details
- $250 HOA Transfer Fee
- Capital Consultants Management Corporation Association
- Built by Lennar
- Waterwheel Subdivision
- Mandatory home owners association
Listing and Financial Details
- Legal Lot and Block 70 / 95
Map
Home Values in the Area
Average Home Value in this Area
Property History
| Date | Event | Price | Change | Sq Ft Price |
|---|---|---|---|---|
| 07/18/2025 07/18/25 | Price Changed | $272,249 | 0.0% | $143 / Sq Ft |
| 07/17/2025 07/17/25 | Price Changed | $272,249 | -2.2% | $143 / Sq Ft |
| 07/11/2025 07/11/25 | Price Changed | $278,249 | -5.0% | $146 / Sq Ft |
| 06/26/2025 06/26/25 | For Sale | $292,999 | -13.3% | $154 / Sq Ft |
| 03/21/2025 03/21/25 | For Sale | $337,999 | -- | $178 / Sq Ft |
Similar Homes in San Antonio, TX
Source: San Antonio Board of REALTORS®
MLS Number: 1851883
- 14950 Taradeau
- 12339 Barrymore
- 12343 Barrymore
- 14946 Taradeau
- 10151 Sumlin Ct
- 14942 Taradeau
- 14938 Taradeau
- 14934 Taradeau
- 14930 Taradeau
- 14863 Taradeau
- 14847 Taradeau
- 14838 Taradeau
- 14831 Taradeau
- 14822 Taradeau
- 14815 Taradeau
- 14926 Taradeau
- 14851 Taradeau
- 14839 Taradeau
- 14823 Taradeau
- 14811 Taradeau
- 11334 Long Rider
- 11955 Sitio Plains
- 11927 Horse Canyon
- 11919 Longfellow Ranch
- 11742 Silver Sky
- 12142 Buckaroo Ranch
- 12459 Lanthimos
- 11834 Silver Arbor
- 10418 Castello Canyon
- 10606 Briceway Ace
- 10516 Briceway Bay
- 11602 Briceway Land
- 12318 Saddle Up Dr
- 10310 Quayle Mist
- 12431 Lanthimos
- 10206 Bricewood Place
- 10121 Bridgton Mill
- 10220 High Noon Dr
- 9911 Pears Mill
- 9862 Silver Mist Way
