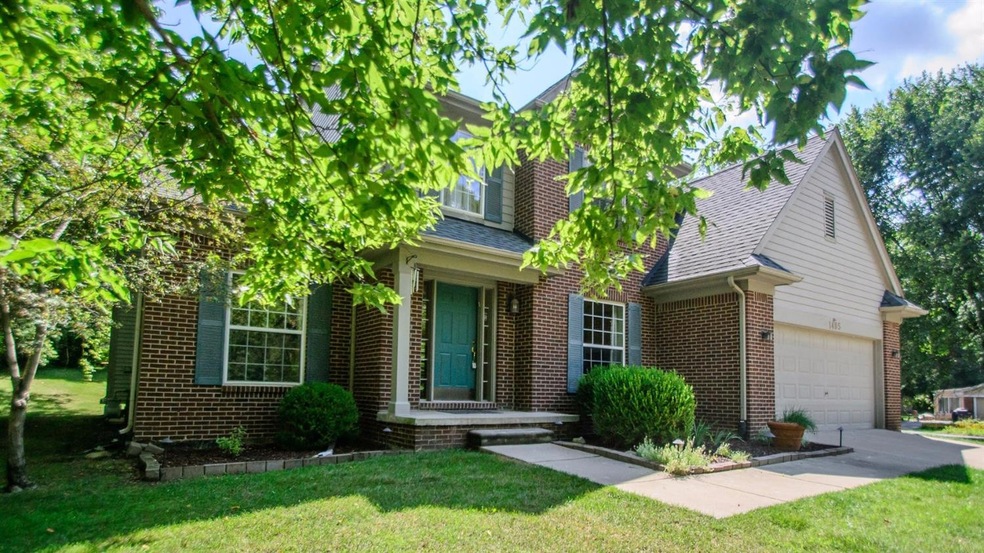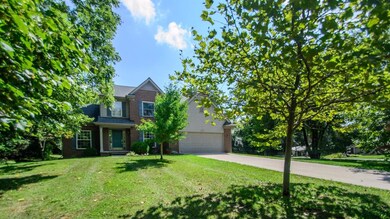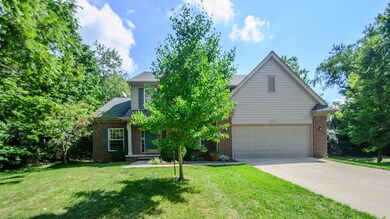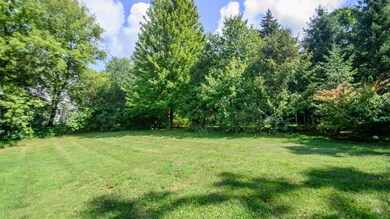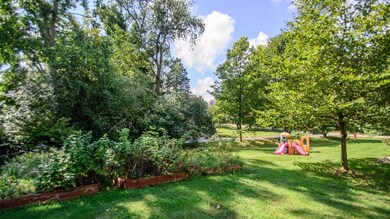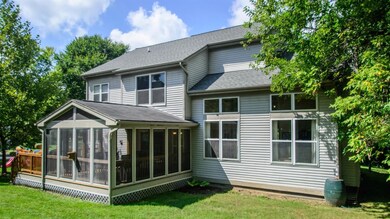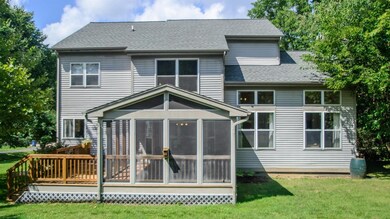
1485 Chalmers Dr Ann Arbor, MI 48104
Allen NeighborhoodHighlights
- Spa
- Colonial Architecture
- Breakfast Area or Nook
- Allen Elementary School Rated A
- Vaulted Ceiling
- Porch
About This Home
As of January 2018Peaceful and serene describe this home; set apart from the Wood Creek neighborhood, it surpasses all the rest with a larger yard, wooded, and a protected Nature Area across the street. Delightful 2 story east facing windows light up the entire main floor and the vaulted ceilings give it a spacious, open feel. A beautifully built screened porch with top quality wood detailing, that you will for enjoy hours & hours as it provides a perfect backdrop for relaxation & entertaining. This is a modern floor plan with flex spaces - convert from office to dining; play room to study; study to bedroom. Ideal for today's living. An open concept kitchen overlooking the family room with its cathedral ceilings and fireplace. Upstairs master bath features dual sinks and large soaking tub. W/In closet. F Finished LL.Newer roof, well maintained, new water heater & updated light fixtures. Neat as a pin!Walk to Arborland; easy to get to UofM, UofM hospitals, & all else Ann Arbor has to offer., Primary Bath, Rec Room: Finished
Last Agent to Sell the Property
The Charles Reinhart Company License #6506044614 Listed on: 09/02/2017
Home Details
Home Type
- Single Family
Est. Annual Taxes
- $8,653
Year Built
- Built in 1999
Lot Details
- 0.35 Acre Lot
- Lot Dimensions are 110 x 139
- Property is zoned R1B, R1B
HOA Fees
- $25 Monthly HOA Fees
Parking
- 2 Car Attached Garage
- Garage Door Opener
Home Design
- Colonial Architecture
- Brick Exterior Construction
- Vinyl Siding
Interior Spaces
- Vaulted Ceiling
- Ceiling Fan
- Wood Burning Fireplace
- Window Treatments
- Attic Fan
- Laundry on main level
Kitchen
- Breakfast Area or Nook
- Eat-In Kitchen
- <<OvenToken>>
- Range<<rangeHoodToken>>
- <<microwave>>
- Dishwasher
- Disposal
Flooring
- Carpet
- Laminate
- Ceramic Tile
- Vinyl
Bedrooms and Bathrooms
- 4 Bedrooms | 1 Main Level Bedroom
Basement
- Basement Fills Entire Space Under The House
- Sump Pump
Outdoor Features
- Spa
- Patio
- Porch
Schools
- Allen Elementary School
- Tappan Middle School
- Huron High School
Utilities
- Forced Air Heating and Cooling System
- Heating System Uses Natural Gas
- Cable TV Available
Ownership History
Purchase Details
Home Financials for this Owner
Home Financials are based on the most recent Mortgage that was taken out on this home.Purchase Details
Home Financials for this Owner
Home Financials are based on the most recent Mortgage that was taken out on this home.Purchase Details
Purchase Details
Purchase Details
Similar Homes in Ann Arbor, MI
Home Values in the Area
Average Home Value in this Area
Purchase History
| Date | Type | Sale Price | Title Company |
|---|---|---|---|
| Warranty Deed | $432,000 | Liberty Title | |
| Warranty Deed | $334,900 | Liberty Title | |
| Warranty Deed | $3,850,000 | -- | |
| Deed | -- | -- | |
| Deed | $264,975 | -- |
Mortgage History
| Date | Status | Loan Amount | Loan Type |
|---|---|---|---|
| Open | $348,000 | New Conventional | |
| Closed | $367,200 | New Conventional | |
| Previous Owner | $110,000 | Commercial | |
| Previous Owner | $267,920 | New Conventional | |
| Previous Owner | $95,000 | Credit Line Revolving | |
| Previous Owner | $246,500 | Unknown |
Property History
| Date | Event | Price | Change | Sq Ft Price |
|---|---|---|---|---|
| 01/22/2018 01/22/18 | Sold | $432,000 | -4.0% | $131 / Sq Ft |
| 01/19/2018 01/19/18 | Pending | -- | -- | -- |
| 09/02/2017 09/02/17 | For Sale | $449,900 | +34.3% | $136 / Sq Ft |
| 06/29/2012 06/29/12 | Sold | $334,900 | -2.9% | $101 / Sq Ft |
| 03/14/2012 03/14/12 | Pending | -- | -- | -- |
| 02/27/2012 02/27/12 | For Sale | $344,900 | -- | $104 / Sq Ft |
Tax History Compared to Growth
Tax History
| Year | Tax Paid | Tax Assessment Tax Assessment Total Assessment is a certain percentage of the fair market value that is determined by local assessors to be the total taxable value of land and additions on the property. | Land | Improvement |
|---|---|---|---|---|
| 2025 | $13,159 | $289,700 | $0 | $0 |
| 2024 | $12,254 | $308,800 | $0 | $0 |
| 2023 | $11,299 | $307,900 | $0 | $0 |
| 2022 | $12,312 | $274,500 | $0 | $0 |
| 2021 | $12,022 | $259,600 | $0 | $0 |
| 2020 | $11,779 | $231,100 | $0 | $0 |
| 2019 | $11,551 | $233,700 | $233,700 | $0 |
| 2018 | $9,048 | $220,500 | $0 | $0 |
| 2017 | $8,802 | $223,900 | $0 | $0 |
| 2016 | $8,492 | $176,009 | $0 | $0 |
| 2015 | $8,087 | $175,483 | $0 | $0 |
| 2014 | $8,087 | $170,000 | $0 | $0 |
| 2013 | -- | $170,000 | $0 | $0 |
Agents Affiliated with this Home
-
Felice Fergel
F
Seller's Agent in 2018
Felice Fergel
The Charles Reinhart Company
(734) 223-4455
31 Total Sales
-
Pia Crum
P
Buyer's Agent in 2018
Pia Crum
The Charles Reinhart Company
(734) 680-6235
1 in this area
48 Total Sales
-
C
Buyer's Agent in 2012
Carolyn Knaggs
The Charles Reinhart Company
Map
Source: Southwestern Michigan Association of REALTORS®
MLS Number: 23100806
APN: 09-35-400-002
- 1870 Lindsay Ln Unit 49
- 1890 Lindsay Ln Unit 34
- 1924 Boulder Dr Unit 25
- 1690 Meadowside Dr
- 2019 Chalmers Dr
- 3586 E Huron River Dr
- 3197 Asher Rd
- 3091 Warwick Rd
- 2925 Exmoor Rd
- 3081 Overridge Dr
- 1657 Glenwood Rd
- 1864 Arlington Blvd
- 3417 Edgewood Dr
- 1625 Arlington Blvd
- 2690 Overridge Dr
- 2251 Trillium Ln
- 2237 Trillium Ln
- 2231 Trillium Ln Unit 33
- 2231 Trillium Ln Unit 22
- 3172 Edgewood Dr
