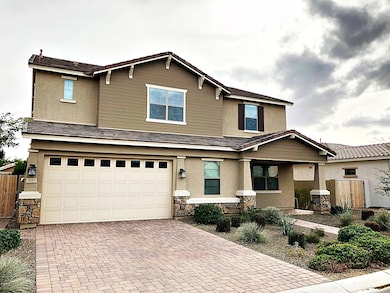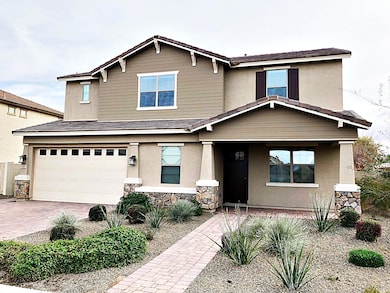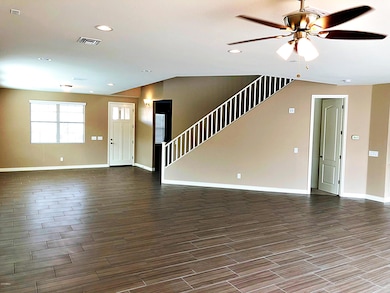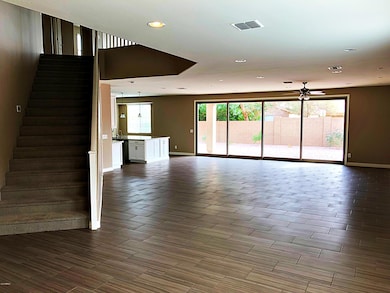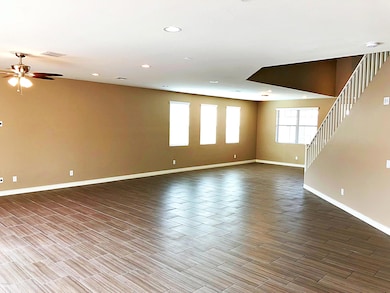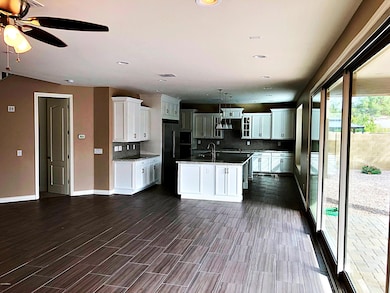1485 W Sea Fog Dr Gilbert, AZ 85233
The Islands NeighborhoodHighlights
- Gated Community
- Granite Countertops
- Eat-In Kitchen
- Willis Junior High School Rated A-
- Covered patio or porch
- 3-minute walk to Islands Community Park
About This Home
Spectacular 4bd/3bth home in Paradise Cove gated community in sought after Islands in Gilbert. Spacious/open floor plan. Great room with all tile flooring & 4 panel sliding glass doors. Chefs kitchen with eat-at kitchen island with under the counter sink & granite counter tops. All stainless-steel appliances include side by side fridge & dishwasher. Gas stove. Upgraded cabinets and recessed lighting. Walk-in pantry. Den/Office downstairs. Family room/loft upstairs. Oversized master suite with walk-in closet. Spa master bathroom with separate tub/shower & his/her vanity's. Full bathrooms up/downstairs. Covered patio with easy care desert landscape. 3 car tandem/garage. Conveniently located near freeway,shopping,restaurants,entertainment,sports,school.
Home Details
Home Type
- Single Family
Est. Annual Taxes
- $3,690
Year Built
- Built in 2015
Lot Details
- 6,873 Sq Ft Lot
- Private Streets
- Desert faces the front and back of the property
- Block Wall Fence
- Front and Back Yard Sprinklers
Parking
- 2 Open Parking Spaces
- 3 Car Garage
- Tandem Garage
Home Design
- Wood Frame Construction
- Tile Roof
- Block Exterior
- Stucco
Interior Spaces
- 3,427 Sq Ft Home
- 2-Story Property
Kitchen
- Eat-In Kitchen
- Gas Cooktop
- Built-In Microwave
- Kitchen Island
- Granite Countertops
Flooring
- Carpet
- Laminate
- Tile
Bedrooms and Bathrooms
- 4 Bedrooms
- Primary Bathroom is a Full Bathroom
- 3 Bathrooms
- Double Vanity
- Bathtub With Separate Shower Stall
Laundry
- 220 Volts In Laundry
- Washer Hookup
Outdoor Features
- Covered patio or porch
Schools
- Islands Elementary School
- Mesquite Jr High Middle School
- Mesquite High School
Utilities
- Central Air
- Heating Available
- High Speed Internet
- Cable TV Available
Listing and Financial Details
- Property Available on 6/16/25
- $250 Move-In Fee
- 12-Month Minimum Lease Term
- $65 Application Fee
- Tax Lot 39
- Assessor Parcel Number 310-03-443
Community Details
Overview
- Property has a Home Owners Association
- Paradise Cove Association, Phone Number (602) 957-9191
- Built by Calatlantic
- Paradise Cove At The Islands Subdivision
Pet Policy
- No Pets Allowed
Security
- Gated Community
Map
Source: Arizona Regional Multiple Listing Service (ARMLS)
MLS Number: 6880726
APN: 310-03-443
- 1495 W Redondo Dr
- 927 S Paradise Dr
- 1538 W Wagner Dr
- 1441 W Sea Haze Dr
- 1241 W Lobster Trap Dr
- 1601 N Saba St Unit 264
- 1600 N Saba St Unit 214
- 1600 N Saba St Unit 151
- 1600 N Saba St Unit 143
- 1600 N Saba St Unit 224
- 1146 W Sea Fog Dr
- 1449 W Sherri Dr
- 1135 W Sea Fog Dr
- 717 E Temple St
- 830 E Gila Ln
- 955 E Knox Rd Unit 126
- 955 E Knox Rd Unit 137
- 955 E Knox Rd Unit 224
- 853 E Manor Dr
- 1029 W Cantebria Dr
- 1345 W Lobster Trap Dr
- 925 S Sailfish Dr
- 1321 W Shellfish Dr
- 1011 S Coral Key Ct
- 1300 W Warner Rd
- 2222 N Mcqueen Rd
- 2181 N Jackson Place
- 514 S Marina Dr
- 771 E Colt Rd
- 758 S Lagoon Dr
- 841 E Manor Dr
- 668 E Manor Dr
- 1320 N Mcqueen Rd Unit E1
- 1320 N Mcqueen Rd Unit B1
- 1320 N Mcqueen Rd Unit A1
- 1320 N Mcqueen Rd
- 1417 E Ironwood Dr
- 646 E El Monte Place
- 960 E Sheffield Ave
- 1424 N Hamilton Place

