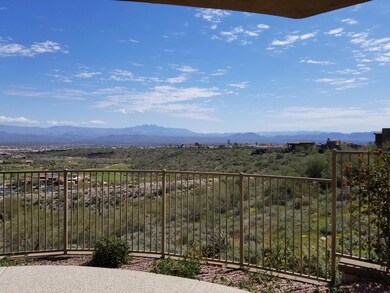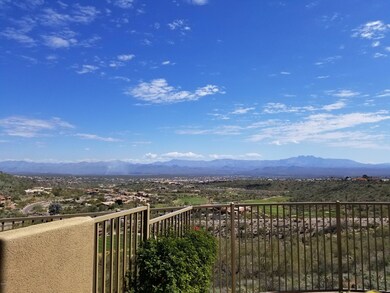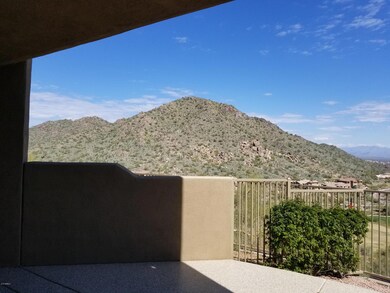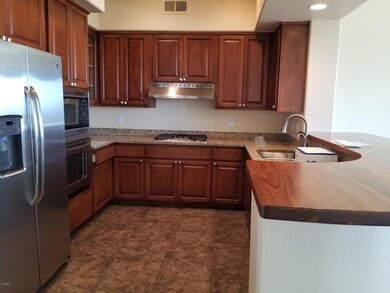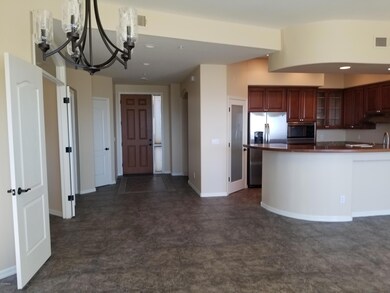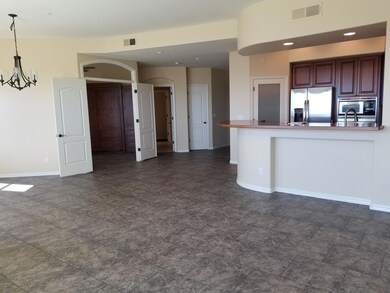
14850 E Grandview Dr Unit 120 Fountain Hills, AZ 85268
Highlights
- Golf Course Community
- Gated Community
- Contemporary Architecture
- Fountain Hills Middle School Rated A-
- Mountain View
- Granite Countertops
About This Home
As of January 2020Come and enjoy first floor unit with great views! Located in the exclusive gated community at the Villas of Copperwynd. The views will impress you the second you walk in the door. Freshly painted. Upgrades with newer windows, newer tile floors in the main area. Beautiful wood breakfast bar in kitchen. Split floor plan with large Master Bedroom, bath with shower and oversized soaker tub, double sinks, with loads of storage in large closet. Third bedroom can be office and has Murphy Bed. Two car garage, TV's, washer and dryer stay with unit. Epoxy sealed extended back patio area. Easy access to Scottsdale and the valley. This one will not last long! A MUST SEE!!
Last Agent to Sell the Property
MCO Realty License #SA653738000 Listed on: 03/20/2019
Townhouse Details
Home Type
- Townhome
Est. Annual Taxes
- $2,834
Year Built
- Built in 1999
Lot Details
- 2,948 Sq Ft Lot
- 1 Common Wall
- Desert faces the back of the property
- Wrought Iron Fence
- Backyard Sprinklers
- Private Yard
HOA Fees
- $315 Monthly HOA Fees
Parking
- 2 Car Direct Access Garage
- Garage Door Opener
Home Design
- Contemporary Architecture
- Wood Frame Construction
- Tile Roof
- Stucco
Interior Spaces
- 1,992 Sq Ft Home
- 1-Story Property
- Gas Fireplace
- Double Pane Windows
- Living Room with Fireplace
- Mountain Views
Kitchen
- Breakfast Bar
- Gas Cooktop
- <<builtInMicrowave>>
- Granite Countertops
Flooring
- Carpet
- Tile
Bedrooms and Bathrooms
- 3 Bedrooms
- Primary Bathroom is a Full Bathroom
- 2 Bathrooms
- Dual Vanity Sinks in Primary Bathroom
- Bathtub With Separate Shower Stall
Schools
- Fountain Hills Middle School
- Fountain Hills High School
Utilities
- Central Air
- Heating System Uses Natural Gas
- High Speed Internet
- Cable TV Available
Additional Features
- No Interior Steps
- Patio
Listing and Financial Details
- Tax Lot 120
- Assessor Parcel Number 176-15-237
Community Details
Overview
- Association fees include insurance, cable TV, ground maintenance, street maintenance, front yard maint, maintenance exterior
- Snow Property Serv Association, Phone Number (480) 278-3789
- Villas At Copperwynd Subdivision
Recreation
- Golf Course Community
- Bike Trail
Security
- Gated Community
Ownership History
Purchase Details
Home Financials for this Owner
Home Financials are based on the most recent Mortgage that was taken out on this home.Purchase Details
Home Financials for this Owner
Home Financials are based on the most recent Mortgage that was taken out on this home.Purchase Details
Purchase Details
Home Financials for this Owner
Home Financials are based on the most recent Mortgage that was taken out on this home.Purchase Details
Home Financials for this Owner
Home Financials are based on the most recent Mortgage that was taken out on this home.Purchase Details
Home Financials for this Owner
Home Financials are based on the most recent Mortgage that was taken out on this home.Purchase Details
Purchase Details
Purchase Details
Purchase Details
Similar Homes in Fountain Hills, AZ
Home Values in the Area
Average Home Value in this Area
Purchase History
| Date | Type | Sale Price | Title Company |
|---|---|---|---|
| Warranty Deed | $500,000 | First Arizona Title Agency | |
| Warranty Deed | $505,000 | Grand Canyon Title Agency | |
| Interfamily Deed Transfer | -- | None Available | |
| Warranty Deed | $393,000 | Lawyers Title Of Arizona Inc | |
| Trustee Deed | $330,000 | None Available | |
| Interfamily Deed Transfer | -- | Security Title Agency Inc | |
| Warranty Deed | $600,000 | Security Title Agency Inc | |
| Interfamily Deed Transfer | -- | Security Title Agency | |
| Warranty Deed | $400,000 | Security Title Agency | |
| Cash Sale Deed | $300,959 | First American Title | |
| Cash Sale Deed | $300,959 | First American Title |
Mortgage History
| Date | Status | Loan Amount | Loan Type |
|---|---|---|---|
| Open | $375,000 | New Conventional | |
| Closed | $375,000 | New Conventional | |
| Previous Owner | $408,000 | New Conventional | |
| Previous Owner | $284,800 | New Conventional | |
| Previous Owner | $30,000 | Unknown | |
| Previous Owner | $480,000 | Purchase Money Mortgage | |
| Previous Owner | $299,950 | Unknown |
Property History
| Date | Event | Price | Change | Sq Ft Price |
|---|---|---|---|---|
| 01/10/2020 01/10/20 | Sold | $500,000 | -1.9% | $251 / Sq Ft |
| 12/09/2019 12/09/19 | Price Changed | $509,900 | -1.8% | $256 / Sq Ft |
| 07/22/2019 07/22/19 | Price Changed | $519,500 | -1.0% | $261 / Sq Ft |
| 06/03/2019 06/03/19 | Price Changed | $524,900 | -0.9% | $264 / Sq Ft |
| 04/16/2019 04/16/19 | Price Changed | $529,900 | -0.9% | $266 / Sq Ft |
| 03/20/2019 03/20/19 | For Sale | $534,900 | +4.9% | $269 / Sq Ft |
| 02/05/2019 02/05/19 | Sold | $510,000 | -1.0% | $256 / Sq Ft |
| 11/13/2018 11/13/18 | For Sale | $515,000 | +31.0% | $259 / Sq Ft |
| 01/31/2013 01/31/13 | Sold | $393,000 | -1.4% | $197 / Sq Ft |
| 12/17/2012 12/17/12 | Pending | -- | -- | -- |
| 12/14/2012 12/14/12 | Price Changed | $398,500 | -0.4% | $200 / Sq Ft |
| 11/26/2012 11/26/12 | For Sale | $400,000 | -- | $201 / Sq Ft |
Tax History Compared to Growth
Tax History
| Year | Tax Paid | Tax Assessment Tax Assessment Total Assessment is a certain percentage of the fair market value that is determined by local assessors to be the total taxable value of land and additions on the property. | Land | Improvement |
|---|---|---|---|---|
| 2025 | $1,814 | $48,420 | -- | -- |
| 2024 | $2,307 | $46,114 | -- | -- |
| 2023 | $2,307 | $52,900 | $10,580 | $42,320 |
| 2022 | $2,248 | $43,170 | $8,630 | $34,540 |
| 2021 | $2,495 | $41,160 | $8,230 | $32,930 |
| 2020 | $2,450 | $40,010 | $8,000 | $32,010 |
| 2019 | $2,846 | $39,100 | $7,820 | $31,280 |
| 2018 | $2,834 | $41,320 | $8,260 | $33,060 |
| 2017 | $2,728 | $39,100 | $7,820 | $31,280 |
| 2016 | $2,701 | $42,070 | $8,410 | $33,660 |
| 2015 | $2,499 | $30,900 | $6,180 | $24,720 |
Agents Affiliated with this Home
-
Corky Petersen

Seller's Agent in 2020
Corky Petersen
MCO Realty
(480) 216-8102
17 in this area
22 Total Sales
-
Monty Petersen

Seller Co-Listing Agent in 2020
Monty Petersen
MCO Realty
(480) 216-8103
14 in this area
18 Total Sales
-
Barbara Lane

Buyer's Agent in 2020
Barbara Lane
Realty One Group
(480) 584-3311
7 in this area
28 Total Sales
-
Kelly Smith

Seller's Agent in 2019
Kelly Smith
MCO Realty
(602) 628-1032
156 in this area
179 Total Sales
-
Svitlana Smith
S
Seller Co-Listing Agent in 2019
Svitlana Smith
MCO Realty
(480) 837-2500
9 in this area
9 Total Sales
-
Michael Smith

Seller's Agent in 2013
Michael Smith
West USA Realty
(602) 579-5667
1 in this area
60 Total Sales
Map
Source: Arizona Regional Multiple Listing Service (ARMLS)
MLS Number: 5898810
APN: 176-15-237
- 14850 E Grandview Dr Unit 138
- 14850 E Grandview Dr Unit 204
- 14850 E Grandview Dr Unit 226
- 14850 E Grandview Dr Unit 242
- 12770 N 145th Way Unit 1
- 14598 E Corrine Dr Unit 3
- 14594 E Corrine Dr
- 14521 E Corrine Dr
- 15109 E Sunburst Dr Unit 11
- 15121 E Sunburst Dr Unit 9
- 13515 N Granite Way
- 14523 E Charter Oak Dr Unit 1
- 14760 E Paradise Dr
- 13767 Prospect Trail
- 14675 E Paradise Dr
- 15104 E Ridgeway Dr
- 15009 E Palomino Blvd
- 15210 E Stardust Dr Unit 46
- 14402 E Wethersfield Rd Unit 1
- 11888 N Sunset Vista Dr Unit 38

