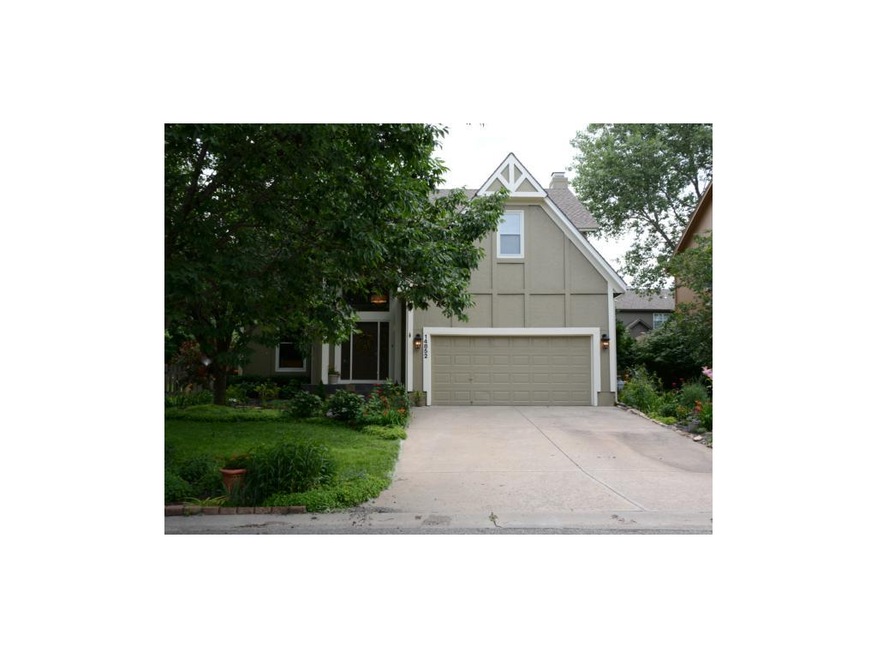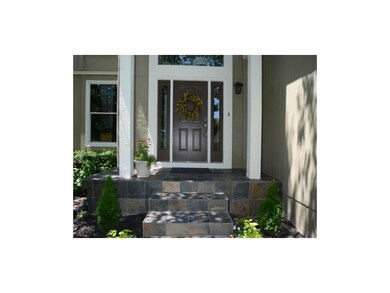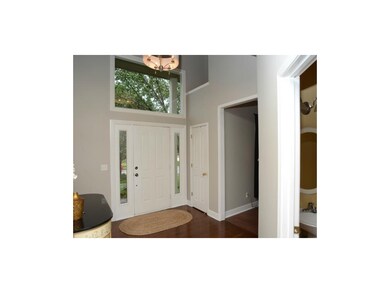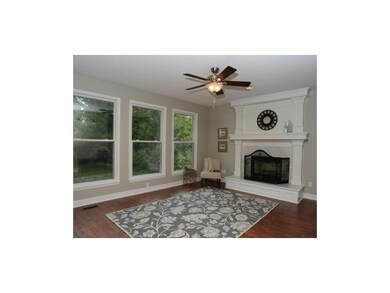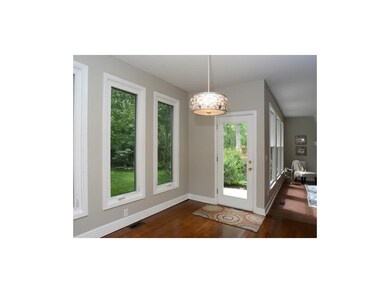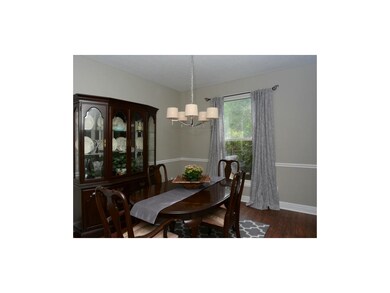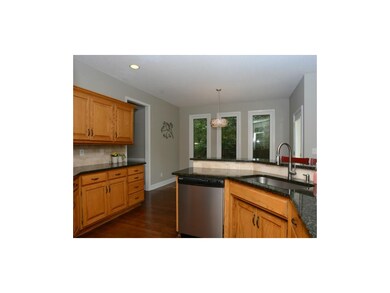
14852 Walmer St Overland Park, KS 66223
South Overland Park NeighborhoodHighlights
- Home Theater
- Hearth Room
- Vaulted Ceiling
- Lakewood Elementary School Rated A+
- Recreation Room
- Traditional Architecture
About This Home
As of July 2020Location! Location! Location! Regal 2 story in popular neighborhood w/lake, pool, park & trails. Award winning Blue Valley Schools within walking distance, shops & restaurants are close. Immaculate updated home w/new slate walking path & porch. Plan is airy & flows from room to room, wonderful for entertaining. Updated kitchen w/granite, travertine back splash, new SS d/w& stove. Large MBR w/updated BA. Fin LL w/new carpet in 2013, & workout area, 2011 new roof & AC. Fresh interior & exterior paint. Move in ready!
Last Agent to Sell the Property
Keller Williams Realty Partners Inc. License #SP00049426 Listed on: 06/26/2014

Co-Listed By
Shawn Busby
Keller Williams Realty Partners Inc. License #SP00220043
Home Details
Home Type
- Single Family
Est. Annual Taxes
- $3,179
Year Built
- Built in 1998
Lot Details
- 7,502 Sq Ft Lot
- Wood Fence
- Paved or Partially Paved Lot
HOA Fees
- $37 Monthly HOA Fees
Parking
- 2 Car Attached Garage
- Inside Entrance
- Front Facing Garage
- Garage Door Opener
Home Design
- Traditional Architecture
- Frame Construction
- Composition Roof
Interior Spaces
- 2,737 Sq Ft Home
- Wet Bar: Linoleum, Carpet, Hardwood, Ceramic Tiles, Double Vanity, Shower Over Tub, Separate Shower And Tub, Whirlpool Tub, Cathedral/Vaulted Ceiling, Ceiling Fan(s), Fireplace, Shades/Blinds, Wood Floor, Kitchen Island
- Built-In Features: Linoleum, Carpet, Hardwood, Ceramic Tiles, Double Vanity, Shower Over Tub, Separate Shower And Tub, Whirlpool Tub, Cathedral/Vaulted Ceiling, Ceiling Fan(s), Fireplace, Shades/Blinds, Wood Floor, Kitchen Island
- Vaulted Ceiling
- Ceiling Fan: Linoleum, Carpet, Hardwood, Ceramic Tiles, Double Vanity, Shower Over Tub, Separate Shower And Tub, Whirlpool Tub, Cathedral/Vaulted Ceiling, Ceiling Fan(s), Fireplace, Shades/Blinds, Wood Floor, Kitchen Island
- Skylights
- 1 Fireplace
- Some Wood Windows
- Thermal Windows
- Shades
- Plantation Shutters
- Drapes & Rods
- Entryway
- Separate Formal Living Room
- Formal Dining Room
- Home Theater
- Den
- Recreation Room
- Fire and Smoke Detector
- Laundry Room
Kitchen
- Hearth Room
- Breakfast Area or Nook
- Electric Oven or Range
- Dishwasher
- Stainless Steel Appliances
- Kitchen Island
- Granite Countertops
- Laminate Countertops
- Disposal
Flooring
- Wood
- Wall to Wall Carpet
- Linoleum
- Laminate
- Stone
- Ceramic Tile
- Luxury Vinyl Plank Tile
- Luxury Vinyl Tile
Bedrooms and Bathrooms
- 4 Bedrooms
- Cedar Closet: Linoleum, Carpet, Hardwood, Ceramic Tiles, Double Vanity, Shower Over Tub, Separate Shower And Tub, Whirlpool Tub, Cathedral/Vaulted Ceiling, Ceiling Fan(s), Fireplace, Shades/Blinds, Wood Floor, Kitchen Island
- Walk-In Closet: Linoleum, Carpet, Hardwood, Ceramic Tiles, Double Vanity, Shower Over Tub, Separate Shower And Tub, Whirlpool Tub, Cathedral/Vaulted Ceiling, Ceiling Fan(s), Fireplace, Shades/Blinds, Wood Floor, Kitchen Island
- Double Vanity
- <<bathWithWhirlpoolToken>>
- <<tubWithShowerToken>>
Finished Basement
- Basement Fills Entire Space Under The House
- Sump Pump
- Sub-Basement: Laundry, Recreation Room
Outdoor Features
- Enclosed patio or porch
- Playground
Schools
- Lakewood Elementary School
- Blue Valley West High School
Additional Features
- City Lot
- Central Heating and Cooling System
Listing and Financial Details
- Assessor Parcel Number NP73030000 0086
Community Details
Overview
- Association fees include trash pick up
- Regency By The Lake Subdivision
Recreation
- Community Pool
- Trails
Ownership History
Purchase Details
Home Financials for this Owner
Home Financials are based on the most recent Mortgage that was taken out on this home.Purchase Details
Home Financials for this Owner
Home Financials are based on the most recent Mortgage that was taken out on this home.Purchase Details
Home Financials for this Owner
Home Financials are based on the most recent Mortgage that was taken out on this home.Similar Homes in Overland Park, KS
Home Values in the Area
Average Home Value in this Area
Purchase History
| Date | Type | Sale Price | Title Company |
|---|---|---|---|
| Warranty Deed | -- | Security 1St Title | |
| Warranty Deed | -- | None Available | |
| Warranty Deed | -- | Security Land Title Company |
Mortgage History
| Date | Status | Loan Amount | Loan Type |
|---|---|---|---|
| Open | $244,300 | New Conventional | |
| Previous Owner | $229,205 | New Conventional | |
| Previous Owner | $238,000 | Adjustable Rate Mortgage/ARM | |
| Previous Owner | $183,100 | Purchase Money Mortgage |
Property History
| Date | Event | Price | Change | Sq Ft Price |
|---|---|---|---|---|
| 07/21/2020 07/21/20 | Sold | -- | -- | -- |
| 05/20/2020 05/20/20 | Pending | -- | -- | -- |
| 05/14/2020 05/14/20 | For Sale | $359,000 | +17.7% | $130 / Sq Ft |
| 10/29/2014 10/29/14 | Sold | -- | -- | -- |
| 09/23/2014 09/23/14 | Pending | -- | -- | -- |
| 06/26/2014 06/26/14 | For Sale | $305,000 | -- | $111 / Sq Ft |
Tax History Compared to Growth
Tax History
| Year | Tax Paid | Tax Assessment Tax Assessment Total Assessment is a certain percentage of the fair market value that is determined by local assessors to be the total taxable value of land and additions on the property. | Land | Improvement |
|---|---|---|---|---|
| 2024 | $5,319 | $52,037 | $11,486 | $40,551 |
| 2023 | $5,203 | $49,990 | $11,486 | $38,504 |
| 2022 | $4,762 | $44,965 | $11,486 | $33,479 |
| 2021 | $4,762 | $39,525 | $9,990 | $29,535 |
| 2020 | $4,152 | $36,938 | $7,987 | $28,951 |
| 2019 | $4,121 | $35,880 | $5,339 | $30,541 |
| 2018 | $3,979 | $33,960 | $5,341 | $28,619 |
| 2017 | $3,921 | $32,879 | $5,341 | $27,538 |
| 2016 | $3,622 | $30,360 | $5,341 | $25,019 |
| 2015 | $3,616 | $30,188 | $5,341 | $24,847 |
| 2013 | -- | $27,014 | $5,341 | $21,673 |
Agents Affiliated with this Home
-
Betty Simmons

Seller's Agent in 2020
Betty Simmons
RE/MAX Premier Realty
(913) 638-5562
5 in this area
93 Total Sales
-
Troy Sauer

Seller Co-Listing Agent in 2020
Troy Sauer
RE/MAX Premier Realty
(913) 652-0400
2 in this area
21 Total Sales
-
Jana Larsen

Buyer's Agent in 2020
Jana Larsen
ReeceNichols - Leawood
(913) 449-6770
3 in this area
65 Total Sales
-
Adam Butler

Seller's Agent in 2014
Adam Butler
Keller Williams Realty Partners Inc.
(913) 685-2326
6 in this area
54 Total Sales
-
S
Seller Co-Listing Agent in 2014
Shawn Busby
Keller Williams Realty Partners Inc.
-
Katie Yeager Stout

Buyer's Agent in 2014
Katie Yeager Stout
Your Future Address, LLC
(913) 486-9818
9 in this area
194 Total Sales
Map
Source: Heartland MLS
MLS Number: 1891494
APN: NP73030000-0086
- 6715 W 148th Terrace
- 14927 Riggs St
- 6205 W 149th St
- 14949 Riggs St
- 14752 Beverly St
- 6560 W 151st St
- 14911 Outlook Ln
- 15107 Beverly St
- 6307 W 152nd St
- 14605 Dearborn St
- 5817 W 147th Place
- 6323 W 145th St
- 7400 W 148th St
- 14706 Reeds St
- 7633 W 148th Terrace
- 5701 W 148th Place
- 7200 W 144th Place
- 14712 Maple St
- 14333 Russell St
- 14732 Maple St
